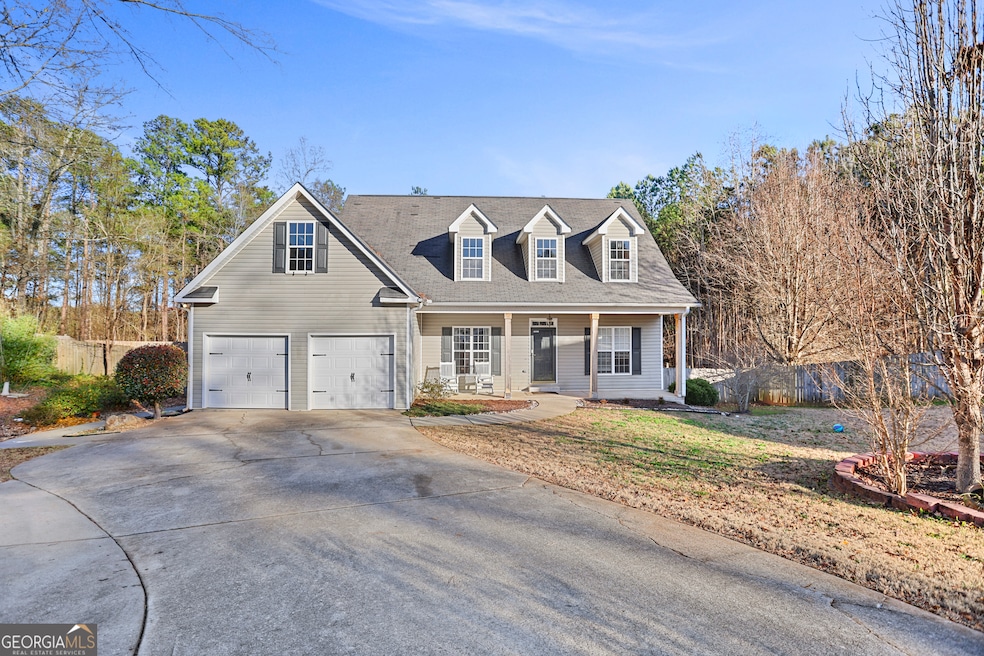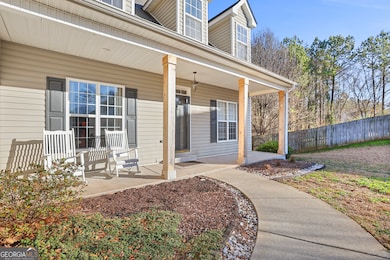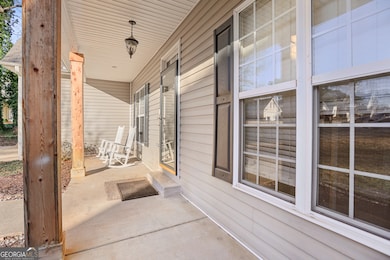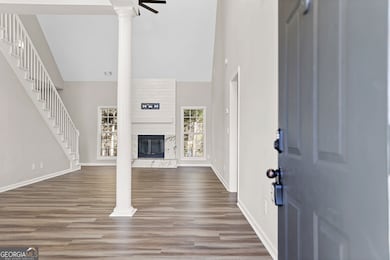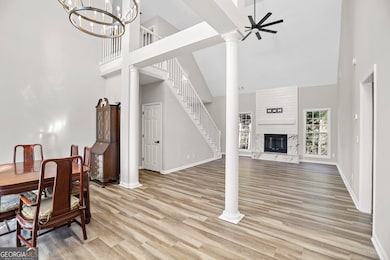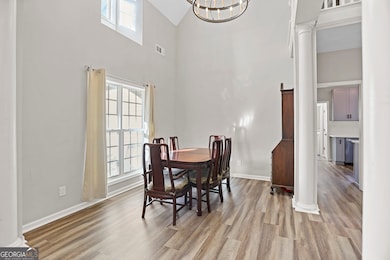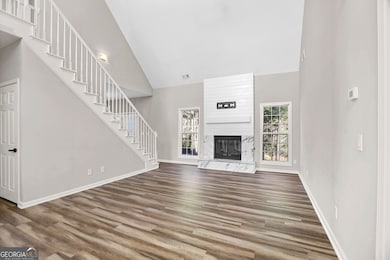204 Victoria Trace Senoia, GA 30276
Highlights
- In Ground Pool
- Deck
- Main Floor Primary Bedroom
- Willis Road Elementary School Rated A-
- Traditional Architecture
- 1 Fireplace
About This Home
This Gorgeous home features 3 Bedrooms upstairs plus Master on the Main and 1 bedroom in terrace suite for a total of 5 Bedrooms, 3 full baths and Guest half bath on main level. Completely renovated to include new kitchen cabinets and beautiful quartz countertops, all new vanities and faucets, beautiful new tile shower with stylish black fixtures. New luxury vinyl plank flooring. New carpet in all bedrooms, hallway & stairs. The basement is perfect for a separate living quarters for a mother in law or guest suite. There is a bedroom, full bath & living room area. Beautiful salt water pool with fenced private back yard. Large deck & stairs with grey Trex like composite. New garage doors & new columns for front porch. Home can be fully furnished for an additional fee.
Home Details
Home Type
- Single Family
Est. Annual Taxes
- $4,287
Year Built
- Built in 2002 | Remodeled
Home Design
- Traditional Architecture
- Composition Roof
- Vinyl Siding
Interior Spaces
- 3-Story Property
- High Ceiling
- Ceiling Fan
- 1 Fireplace
- Great Room
- Combination Dining and Living Room
- Laundry in Mud Room
Kitchen
- Oven or Range
- Microwave
- Dishwasher
Flooring
- Carpet
- Laminate
Bedrooms and Bathrooms
- 5 Bedrooms | 1 Primary Bedroom on Main
- Walk-In Closet
Finished Basement
- Exterior Basement Entry
- Finished Basement Bathroom
- Natural lighting in basement
Parking
- Garage
- Garage Door Opener
Outdoor Features
- In Ground Pool
- Deck
Schools
- Willis Road Elementary School
- East Coweta Middle School
- East Coweta High School
Additional Features
- Cul-De-Sac
- Central Heating and Cooling System
Community Details
Overview
- Property has a Home Owners Association
- Hutchinson Cove Subdivision
Pet Policy
- Call for details about the types of pets allowed
Map
Source: Georgia MLS
MLS Number: 10636606
APN: 162-1281-025
- 315 Emerald Way
- 631 Rockaway Rd
- 42 Piedmont Dr
- 325 Northridge Dr
- 82 Spring Cir
- 290 South Ridge
- 140 Southridge
- 245 South Ridge
- 160 Blue Heron Blvd
- 0 Coweta St Unit 10555038
- 170 Redhaven Dr
- 190 Redhaven Dr
- 305 Traditions Way
- 325 Ivy Ln
- 215 Redhaven Dr
- 164 Brittany Ln
- 20 Palladian Dr
- 35 Millwalk Dr
- 186 Brittany Ln
- 65 Redhaven Dr
- 435 Southridge
- 100 Tudor Way
- 162 Johnson St
- 351 Seavy St
- 30 Barnes St Unit 201
- 15 Main St Unit 2A
- 15 Barnes St Unit 2A
- 180 Charleston Dr
- 375 Luther Bailey Rd
- 2599 Ga-85
- 11 Bourbon St
- 102 Shawville Ln
- 1235 Robinson Rd
- 102 Sauterne Way
- 100 Peachtree Station Cir
- 211 Meadow Run
- 2135 Ga-85
- 123 Clarin Way
- 10 McIntosh Estates Dr
- 140 Old Mill Way
