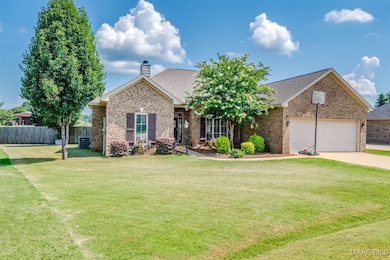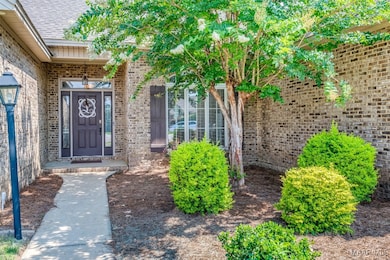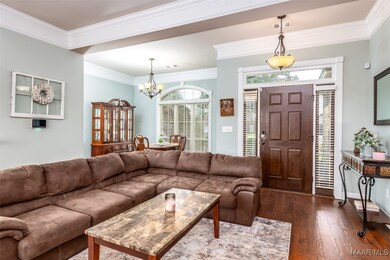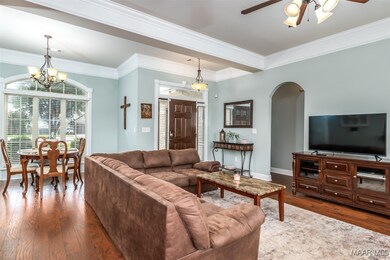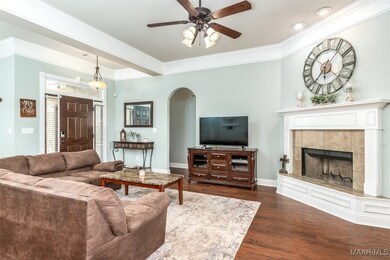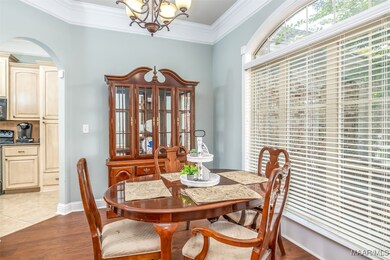
204 Village Way Wetumpka, AL 36093
Estimated payment $1,693/month
Highlights
- Multiple Fireplaces
- Attic
- Covered patio or porch
- Redland Elementary School Rated A-
- High Ceiling
- Cul-De-Sac
About This Home
Welcome to this beautifully maintained 4-bedroom home located in the desirable Village at Stonegate in the REDLAND ROAD SCHOOL district! It is situated on just over 1/3 of an acre tucked away in a peaceful cul-de-sac for those seeking both privacy and low traffic, but with easy access to schools, shopping, restaurants and more. Enjoy a spacious split floor plan with many upgrades and features throughout to include thick moldings, granite countertops, 2-car garage, floored attic space for additional storage, arched doorways, transom windows and much more! Step into the open floor plan with a dining area and a great room with a cozy fireplace ideal for family gatherings, entertaining or just a relaxing evening. The kitchen is a true standout and is perfect for both everyday meals and entertaining. It features sleek granite countertops, a smooth-surface GE range with 5 burners, stainless sink, Whirlpool dishwasher, lots of counter and cabinet space and tile floors. The classic tile backsplash adds a stylish touch while the breakfast bar is the ideal spot for casual dining or gathering with friends and family. The primary suite is a private retreat with a garden tub, separate tiled shower, double granite vanities and generous closet space. The three additional bedrooms offer flexibility for guests, an office, playroom or just making sure everyone has their own space. Enjoy outdoor living at its best with a covered back patio with an outdoor fireplace ideal for year-round enjoyment. The expansive backyard is fully-fenced and offers lots of privacy! Don’t miss the rare find! Call your favorite Realtor and see it today before it’s gone!
Home Details
Home Type
- Single Family
Est. Annual Taxes
- $582
Year Built
- Built in 2009
Lot Details
- 0.37 Acre Lot
- Lot Dimensions are 64x184x119x190
- Cul-De-Sac
- Property is Fully Fenced
HOA Fees
- Property has a Home Owners Association
Parking
- 2 Car Attached Garage
- Garage Door Opener
Home Design
- Brick Exterior Construction
- Slab Foundation
- Ridge Vents on the Roof
- Vinyl Siding
Interior Spaces
- 1,762 Sq Ft Home
- 1-Story Property
- Tray Ceiling
- High Ceiling
- Multiple Fireplaces
- Factory Built Fireplace
- Double Pane Windows
- Blinds
- Storage
- Washer and Dryer Hookup
- Pull Down Stairs to Attic
- Fire and Smoke Detector
Kitchen
- Breakfast Bar
- Self-Cleaning Oven
- Electric Range
- Microwave
- Plumbed For Ice Maker
- Dishwasher
Flooring
- Laminate
- Tile
Bedrooms and Bathrooms
- 4 Bedrooms
- Split Bedroom Floorplan
- Linen Closet
- Walk-In Closet
- 2 Full Bathrooms
- Double Vanity
- Garden Bath
- Separate Shower
Outdoor Features
- Covered patio or porch
- Outdoor Fireplace
Schools
- Redland Elementary School
- Redland Middle School
- Wetumpka High School
Utilities
- Central Air
- Heat Pump System
- Electric Water Heater
Additional Features
- Energy-Efficient Windows
- Outside City Limits
Community Details
- The Village At Stonegate Subdivision
Listing and Financial Details
- Assessor Parcel Number 2401110000001.145
Map
Home Values in the Area
Average Home Value in this Area
Tax History
| Year | Tax Paid | Tax Assessment Tax Assessment Total Assessment is a certain percentage of the fair market value that is determined by local assessors to be the total taxable value of land and additions on the property. | Land | Improvement |
|---|---|---|---|---|
| 2024 | $582 | $22,980 | $0 | $0 |
| 2023 | $582 | $234,400 | $30,000 | $204,400 |
| 2022 | $496 | $21,560 | $3,000 | $18,560 |
| 2021 | $448 | $19,630 | $3,000 | $16,630 |
| 2020 | $441 | $19,350 | $3,000 | $16,350 |
| 2019 | $422 | $19,600 | $4,000 | $15,600 |
| 2018 | $418 | $18,410 | $4,000 | $14,410 |
| 2017 | $418 | $18,420 | $4,002 | $14,418 |
| 2016 | $468 | $18,410 | $4,000 | $14,410 |
| 2014 | $488 | $192,300 | $49,500 | $142,800 |
Property History
| Date | Event | Price | Change | Sq Ft Price |
|---|---|---|---|---|
| 07/08/2025 07/08/25 | For Sale | $295,000 | +49.7% | $167 / Sq Ft |
| 09/13/2017 09/13/17 | Sold | $197,000 | -1.5% | $112 / Sq Ft |
| 08/01/2017 08/01/17 | Pending | -- | -- | -- |
| 06/20/2017 06/20/17 | For Sale | $199,900 | -- | $113 / Sq Ft |
Purchase History
| Date | Type | Sale Price | Title Company |
|---|---|---|---|
| Warranty Deed | $197,000 | -- |
Similar Homes in Wetumpka, AL
Source: Montgomery Area Association of REALTORS®
MLS Number: 577993
APN: 24-01-11-0-000-001145-0
- 6 Village Knoll
- 329 Stonegate Trail
- 365 Wrightsburg Cir
- 1021 Dozier Rd
- 120 Meadow Ridge Dr
- 40 Serene Ln
- 3103 Dozier Rd
- 60 Serene Ln
- 732 Alston Dr
- 56 Dow Dr
- 108 Hillston Dr
- 257 Hillston Dr
- 359 Hillston Dr
- 95 Woodland Path
- 00 Dewberry Trail
- 0 Dewberry Trail
- 190 Sherwood Trail
- 01 Dozier Rd
- 312 Sherwood Trail
- 133 Pedric Dr
- 364 Southern Hills Dr
- 565 Ware Rd
- 932 Eastern Oaks Dr
- 3446 Blue Ridge Cir
- 3442 Blue Ridge Cir
- 6404 Deerwood Place
- 511 Mansion St Unit 501
- 6355 Sandy Ridge Curve
- 5601 Sweet Meadow Dr
- 1101 Overture Dr
- 5725 Bangor Ct
- 631 Glenmede Ln
- 911 W Tuskeena St
- 135 Hambleton Rd
- 6261 Lycoming Rd Unit ID1043833P
- 280 New Haven Blvd
- 425 N Burbank Dr
- 5755 Roxboro Dr
- 6121 Boardwalk Blvd
- 8850 Crosswind Dr

