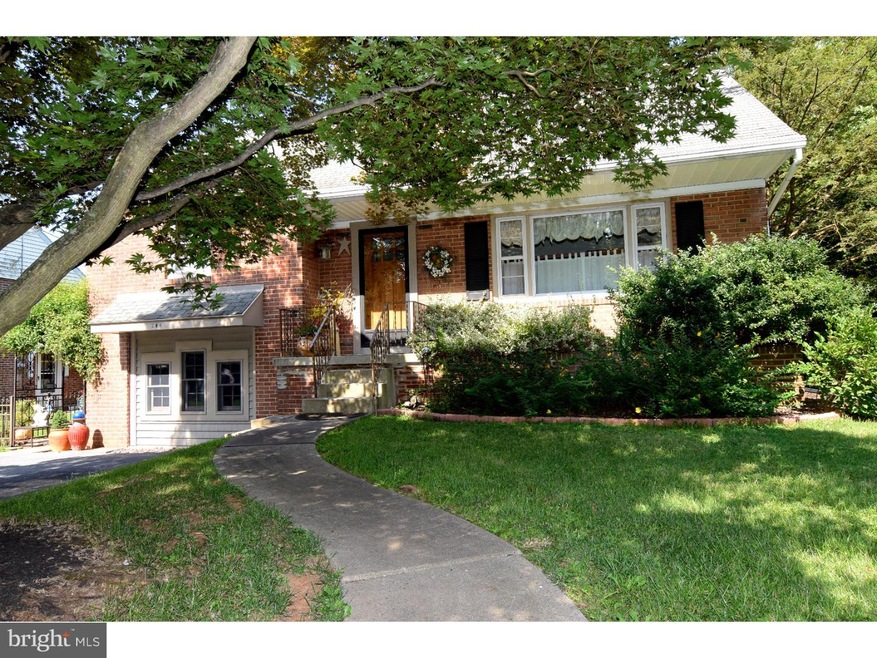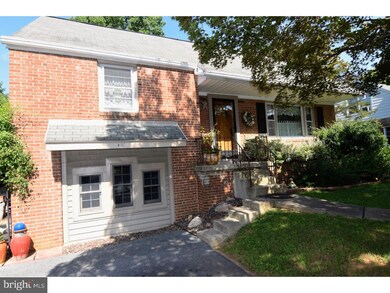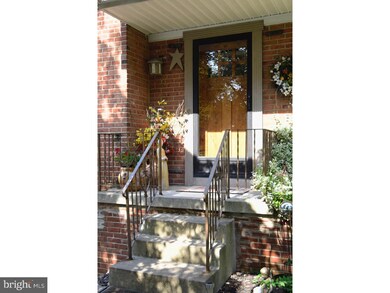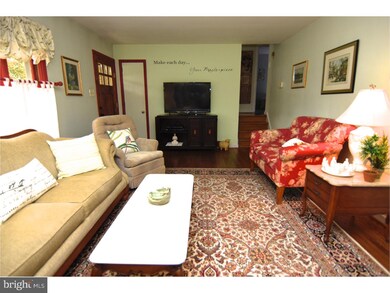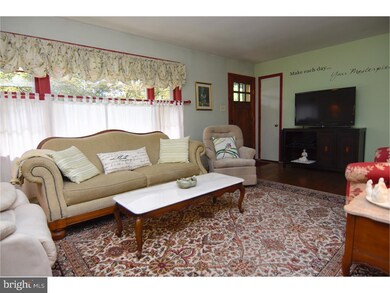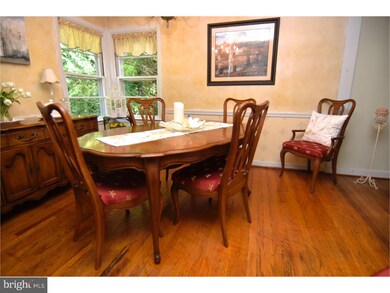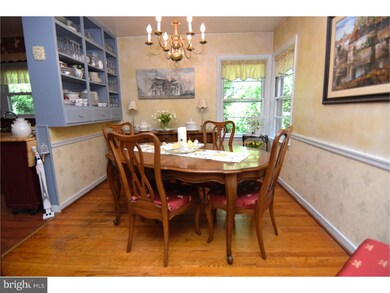
204 W 46th St Reading, PA 19606
Highlights
- Traditional Architecture
- Wood Flooring
- No HOA
- Exeter Township Senior High School Rated A-
- Attic
- Back, Front, and Side Yard
About This Home
As of July 2022This is a very pretty, well cared for 3 bedroom, 1.5 bath, brick split level on a lovey street in a mature Exeter neighborhood. This home has hardwood floors. There is plenty of natural light though out. The kitchen and dining room area is a warm and pleasant place to eat with your family and friends. There are 2 nice size bedrooms and a full bath with tile on the upper level. The master bedroom on the 3rd level is amazing! The attic area of this house was cleverly opened up and remodeled. Besides a fun and spacious master bedroom it can function as a large play area, a guest room or an office/den. There is a large closet and plenty of storage under the eaves. The lower level was a one car garage which was converted to a wonderful office space with view of the front yard and street. (It can be converted back to a garage.) Doing laundry is easy as there is plenty of room and storage. There is a half bath here too. That is not all...there is a large cheerful family room in the basement level. A nice window allows natural light here as well. Adjacent to this is a finished area that is perfect for doing crafts, wrapping presents and providing extra storage. (This room and the family room are not included in the square ft of the house.) There is even more storage in the mechanical room. This home has lots of exterior appeal as well. There is a delightful covered side patio and outside entertaining space. The back yard is perfect for picnics. Store your lawn equipment in the shed. Parking is not an issue as the driveway is large enough to easily park 2 cars. This home and property is a must see as it really is a gem!
Last Buyer's Agent
Erica Via
Coldwell Banker Realty
Home Details
Home Type
- Single Family
Est. Annual Taxes
- $4,254
Year Built
- Built in 1954
Lot Details
- 10,019 Sq Ft Lot
- Level Lot
- Irregular Lot
- Back, Front, and Side Yard
- Property is in good condition
Home Design
- Traditional Architecture
- Split Level Home
- Brick Exterior Construction
- Brick Foundation
- Pitched Roof
- Shingle Roof
Interior Spaces
- 1,422 Sq Ft Home
- Ceiling Fan
- Family Room
- Living Room
- Dining Room
- Basement Fills Entire Space Under The House
- Built-In Oven
- Attic
Flooring
- Wood
- Wall to Wall Carpet
- Vinyl
Bedrooms and Bathrooms
- 3 Bedrooms
- En-Suite Primary Bedroom
Laundry
- Laundry Room
- Laundry on lower level
Parking
- 2 Open Parking Spaces
- 2 Parking Spaces
- Driveway
Outdoor Features
- Patio
Schools
- Exeter Township Senior High School
Utilities
- Forced Air Heating and Cooling System
- Heating System Uses Gas
- 200+ Amp Service
- Water Treatment System
- Natural Gas Water Heater
- Cable TV Available
Community Details
- No Home Owners Association
Listing and Financial Details
- Tax Lot 2860
- Assessor Parcel Number 43-5325-07-68-2860
Ownership History
Purchase Details
Home Financials for this Owner
Home Financials are based on the most recent Mortgage that was taken out on this home.Purchase Details
Home Financials for this Owner
Home Financials are based on the most recent Mortgage that was taken out on this home.Purchase Details
Home Financials for this Owner
Home Financials are based on the most recent Mortgage that was taken out on this home.Similar Homes in Reading, PA
Home Values in the Area
Average Home Value in this Area
Purchase History
| Date | Type | Sale Price | Title Company |
|---|---|---|---|
| Deed | $285,000 | None Listed On Document | |
| Deed | $173,000 | None Available | |
| Interfamily Deed Transfer | -- | None Available |
Mortgage History
| Date | Status | Loan Amount | Loan Type |
|---|---|---|---|
| Open | $256,500 | New Conventional | |
| Previous Owner | $169,866 | FHA | |
| Previous Owner | $106,000 | New Conventional | |
| Previous Owner | $120,000 | Unknown |
Property History
| Date | Event | Price | Change | Sq Ft Price |
|---|---|---|---|---|
| 07/29/2022 07/29/22 | Sold | $285,000 | +5.6% | $170 / Sq Ft |
| 06/12/2022 06/12/22 | Pending | -- | -- | -- |
| 06/10/2022 06/10/22 | For Sale | $270,000 | +56.1% | $161 / Sq Ft |
| 01/13/2017 01/13/17 | Sold | $173,000 | 0.0% | $122 / Sq Ft |
| 12/26/2016 12/26/16 | Pending | -- | -- | -- |
| 11/29/2016 11/29/16 | Off Market | $173,000 | -- | -- |
| 10/15/2016 10/15/16 | For Sale | $171,900 | 0.0% | $121 / Sq Ft |
| 10/04/2016 10/04/16 | Pending | -- | -- | -- |
| 08/08/2016 08/08/16 | For Sale | $171,900 | -- | $121 / Sq Ft |
Tax History Compared to Growth
Tax History
| Year | Tax Paid | Tax Assessment Tax Assessment Total Assessment is a certain percentage of the fair market value that is determined by local assessors to be the total taxable value of land and additions on the property. | Land | Improvement |
|---|---|---|---|---|
| 2025 | $1,516 | $99,300 | $25,900 | $73,400 |
| 2024 | $4,716 | $99,300 | $25,900 | $73,400 |
| 2023 | $4,562 | $99,300 | $25,900 | $73,400 |
| 2022 | $4,511 | $99,300 | $25,900 | $73,400 |
| 2021 | $4,442 | $99,300 | $25,900 | $73,400 |
| 2020 | $4,393 | $99,300 | $25,900 | $73,400 |
| 2019 | $4,344 | $99,300 | $25,900 | $73,400 |
| 2018 | $4,331 | $99,300 | $25,900 | $73,400 |
| 2017 | $4,269 | $99,300 | $25,900 | $73,400 |
| 2016 | $1,064 | $99,300 | $25,900 | $73,400 |
| 2015 | $1,042 | $99,300 | $25,900 | $73,400 |
| 2014 | $1,005 | $99,300 | $25,900 | $73,400 |
Agents Affiliated with this Home
-
Jennifer Bowden

Seller's Agent in 2022
Jennifer Bowden
Keller Williams Real Estate-Montgomeryville
(610) 585-8463
1 in this area
35 Total Sales
-
Marielys Arroyo Alindato

Buyer's Agent in 2022
Marielys Arroyo Alindato
Iron Valley Real Estate of Berks
(484) 637-6024
1 in this area
86 Total Sales
-
Sandy Matz

Seller's Agent in 2017
Sandy Matz
RE/MAX of Reading
(610) 451-3791
2 in this area
148 Total Sales
-
E
Buyer's Agent in 2017
Erica Via
Coldwell Banker Realty
Map
Source: Bright MLS
MLS Number: 1003329417
APN: 43-5325-07-68-2860
- 160 W 48th St
- 4418 Del Mar Dr
- 2009 Quail Hollow Dr
- 4851 Perkiomen Ave
- 4684 Pheasant Run
- 4361 Sutton Cir
- 345 Wisteria Ave
- 49 7 Holly Dr
- 82 Rock Haven Ct
- 14-2 Cranberry Ridge Unit 2
- 15 3 Cranberry Ridge
- 16 Golfview Ln
- 4756 Killian Ave
- 2605 Orchard View Rd Unit 26E
- 984 Rill Rd
- 3206 Orchard View Rd Unit 32B
- 16 Estates Dr
- 1805 Orchard View Rd
- 28 4 Wister Way
- 615 Pomander Ave
