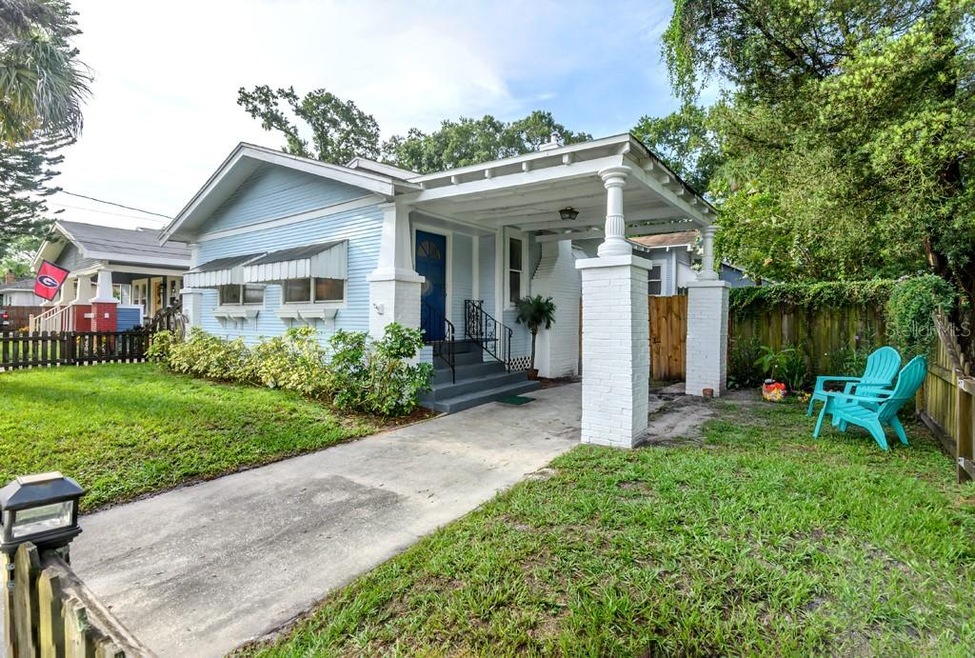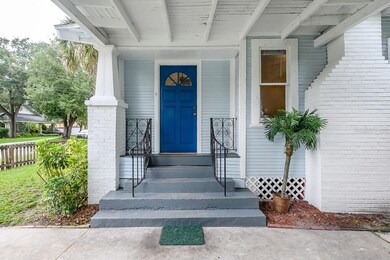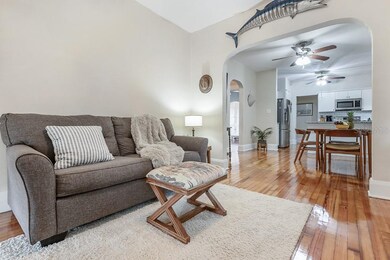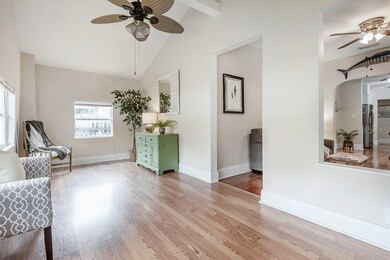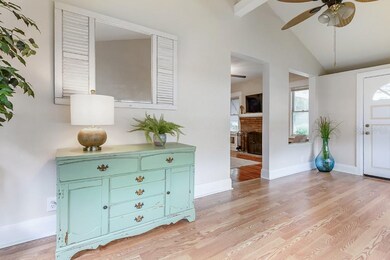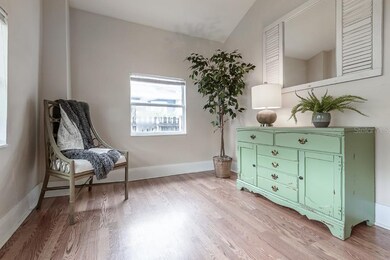
204 W Curtis St Tampa, FL 33603
Seminole Heights NeighborhoodHighlights
- Wood Flooring
- No HOA
- Bungalow
- Hillsborough High School Rated A-
- Family Room Off Kitchen
- Central Heating and Cooling System
About This Home
As of April 2025Prime Seminole Heights! This 3 bedroom, 1 bathroom home is located in the heart of The Heights! This bungalow is just under 1,200 sqft, has tons of natural light and character. Original hardwood floors shine throughout the home. The kitchen has been beautifully renovated with wood cabinets, granite countertops, a subway tile backsplash and stainless steel appliances. Beautifully renovated bathroom that is loaded up with charm! The brick fireplace gives so much beauty and charm to the living room. The open floor plan is great for entertaining and there is a huge bonus room when you walk in the home. Enjoy your meals eating in your gourmet eat-in kitchen. The back yard is fully fenced in with a huge storage shed in the back. Enjoy living in the heart of the foodie district with some of the best restaurants in Tampa. Mekenita, Ella’s, Rooster & The Till, and King Of The Coop are all just minutes away. Located close to Downtown, Ybor City, Channelside, 275, and all the other great things Tampa has to offer. Seller is including a 1 year home warranty at closing with a full price offer! House is also covered by a Drywood Termite Warranty by Truly Nolan! See attached warranty for details!!
Last Agent to Sell the Property
FRANK ALBERT REALTY License #3245774 Listed on: 07/12/2019
Home Details
Home Type
- Single Family
Est. Annual Taxes
- $1,576
Year Built
- Built in 1925
Lot Details
- 5,100 Sq Ft Lot
- South Facing Home
- Property is zoned SH-RS
Parking
- 1 Carport Space
Home Design
- Bungalow
- Shingle Roof
- Siding
Interior Spaces
- 1,166 Sq Ft Home
- Family Room Off Kitchen
- Wood Flooring
- Crawl Space
Kitchen
- Range
- Microwave
- Dishwasher
Bedrooms and Bathrooms
- 3 Bedrooms
- 1 Full Bathroom
Utilities
- Central Heating and Cooling System
Community Details
- No Home Owners Association
- Meadowbrook Subdivision
Listing and Financial Details
- Down Payment Assistance Available
- Homestead Exemption
- Visit Down Payment Resource Website
- Tax Lot 65
- Assessor Parcel Number A-01-29-18-4GL-000000-00065.0
Ownership History
Purchase Details
Home Financials for this Owner
Home Financials are based on the most recent Mortgage that was taken out on this home.Purchase Details
Home Financials for this Owner
Home Financials are based on the most recent Mortgage that was taken out on this home.Purchase Details
Home Financials for this Owner
Home Financials are based on the most recent Mortgage that was taken out on this home.Purchase Details
Home Financials for this Owner
Home Financials are based on the most recent Mortgage that was taken out on this home.Purchase Details
Home Financials for this Owner
Home Financials are based on the most recent Mortgage that was taken out on this home.Purchase Details
Home Financials for this Owner
Home Financials are based on the most recent Mortgage that was taken out on this home.Purchase Details
Home Financials for this Owner
Home Financials are based on the most recent Mortgage that was taken out on this home.Purchase Details
Similar Homes in Tampa, FL
Home Values in the Area
Average Home Value in this Area
Purchase History
| Date | Type | Sale Price | Title Company |
|---|---|---|---|
| Warranty Deed | $425,000 | Compass Land & Title | |
| Warranty Deed | $300,000 | Compass Land & Title | |
| Warranty Deed | $253,000 | Compass Land & Title Llc | |
| Warranty Deed | $172,500 | American Patriot Title | |
| Interfamily Deed Transfer | -- | A & A Title Ins Agency Inc | |
| Warranty Deed | $88,000 | -- | |
| Warranty Deed | $32,000 | -- | |
| Quit Claim Deed | -- | -- |
Mortgage History
| Date | Status | Loan Amount | Loan Type |
|---|---|---|---|
| Previous Owner | $25,900 | Credit Line Revolving | |
| Previous Owner | $230,000 | New Conventional | |
| Previous Owner | $163,875 | New Conventional | |
| Previous Owner | $100,100 | New Conventional | |
| Previous Owner | $90,669 | FHA | |
| Previous Owner | $87,280 | FHA | |
| Previous Owner | $38,000 | No Value Available |
Property History
| Date | Event | Price | Change | Sq Ft Price |
|---|---|---|---|---|
| 04/21/2025 04/21/25 | Sold | $425,000 | +2.4% | $364 / Sq Ft |
| 04/08/2025 04/08/25 | Pending | -- | -- | -- |
| 04/04/2025 04/04/25 | For Sale | $415,000 | +38.3% | $356 / Sq Ft |
| 01/31/2025 01/31/25 | Sold | $300,000 | 0.0% | $257 / Sq Ft |
| 01/31/2025 01/31/25 | For Sale | $300,000 | +18.6% | $257 / Sq Ft |
| 12/26/2024 12/26/24 | Pending | -- | -- | -- |
| 10/10/2019 10/10/19 | Sold | $253,000 | +1.2% | $217 / Sq Ft |
| 09/08/2019 09/08/19 | Pending | -- | -- | -- |
| 09/05/2019 09/05/19 | Price Changed | $250,000 | -3.8% | $214 / Sq Ft |
| 07/11/2019 07/11/19 | For Sale | $260,000 | -- | $223 / Sq Ft |
Tax History Compared to Growth
Tax History
| Year | Tax Paid | Tax Assessment Tax Assessment Total Assessment is a certain percentage of the fair market value that is determined by local assessors to be the total taxable value of land and additions on the property. | Land | Improvement |
|---|---|---|---|---|
| 2024 | $2,594 | $170,144 | -- | -- |
| 2023 | $2,518 | $165,188 | $0 | $0 |
| 2022 | $2,440 | $160,377 | $0 | $0 |
| 2021 | $2,401 | $155,706 | $0 | $0 |
| 2020 | $3,682 | $219,662 | $42,432 | $177,230 |
| 2019 | $1,602 | $114,704 | $0 | $0 |
| 2018 | $1,576 | $112,565 | $0 | $0 |
| 2017 | $2,332 | $106,934 | $0 | $0 |
| 2016 | $670 | $56,218 | $0 | $0 |
| 2015 | $634 | $55,827 | $0 | $0 |
| 2014 | $588 | $55,384 | $0 | $0 |
| 2013 | -- | $54,566 | $0 | $0 |
Agents Affiliated with this Home
-
Frank Albert

Seller's Agent in 2025
Frank Albert
FRANK ALBERT REALTY
(813) 546-2503
74 in this area
182 Total Sales
-
Stellar Non-Member Agent
S
Seller's Agent in 2025
Stellar Non-Member Agent
FL_MFRMLS
-
Chandler Thompson

Seller Co-Listing Agent in 2025
Chandler Thompson
FRANK ALBERT REALTY
(813) 260-0438
37 in this area
119 Total Sales
-
Diana Shelton
D
Buyer's Agent in 2025
Diana Shelton
LPT REALTY, LLC
(813) 785-6822
1 in this area
26 Total Sales
Map
Source: Stellar MLS
MLS Number: T3186271
APN: A-01-29-18-4GL-000000-00065.0
- 104 W Cayuga St
- 307 W Osborne Ave
- 205 W Emma St
- 102 W Cayuga St
- 207 W Chelsea St
- 4816 N Highland Ave
- 301 W Chelsea St
- 311 W Chelsea St
- 405 W Louisiana Ave
- 216 W South Ave
- 419 W Osborne Ave
- 5006 N Suwanee Ave
- 201 W Alva St
- 302 W Wilder Ave
- 402 E Emma St
- 0 N Bay St E Unit MFRTB8321063
- 4305 N Branch Ave
- 102 W North Bay St
- 603 W Emma St
- 318 W Haya St
