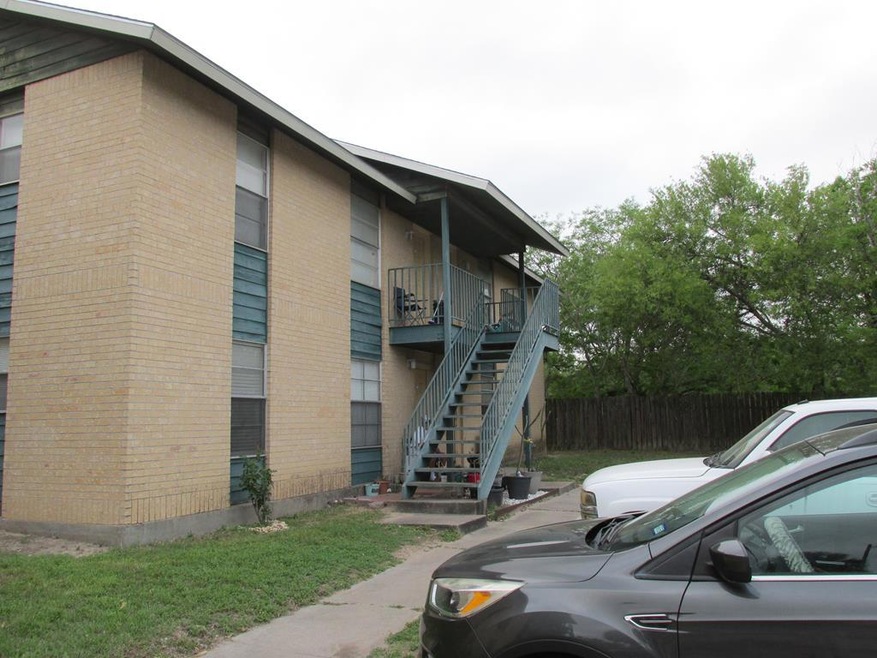204 W Walton St Unit A3 Beeville, TX 78102
2
Beds
1
Bath
745
Sq Ft
1
Acres
Highlights
- Covered patio or porch
- Central Heating and Cooling System
- West Facing Home
- Brick Veneer
- Ceiling Fan
About This Home
Nice Upstairs Apartment with an Open Design which includes a Breakfast Bar.
Home Details
Home Type
- Single Family
Year Built
- Built in 1982
Lot Details
- 1 Acre Lot
- Lot Dimensions are 300 x 145
- West Facing Home
- Property is in good condition
Home Design
- Brick Veneer
- Frame Construction
Interior Spaces
- 745 Sq Ft Home
- 2-Story Property
- Ceiling Fan
Bedrooms and Bathrooms
- 2 Bedrooms
- 1 Full Bathroom
Outdoor Features
- Covered patio or porch
Utilities
- Central Heating and Cooling System
- Electric Water Heater
Map
Source: Bee County Board of REALTORS®
MLS Number: 113399
Nearby Homes
- 911 N Madison Ave
- 207 W Carter St
- 0 W Carter St
- 709 N Jefferson St
- 0 County Road 305
- 411 W Hutchinson St
- 1001 N Adams St
- 1107 N Adams St
- 1101 N Adams St
- 115 E Cleveland St
- 1408 N Avenue D
- 804 N Morris St
- 809 Carter
- 403 N Avenue D
- 806 W Walton St
- 710 Second St
- 307 W Huntington St
- 511 E Fannin St
- 610 E Hayes St
- 200 BLK Reyes St

