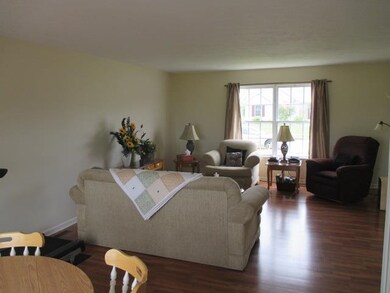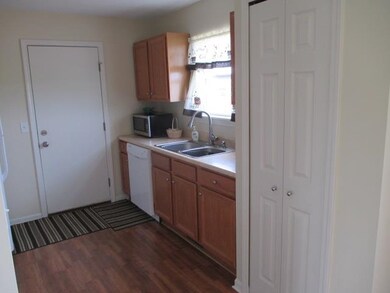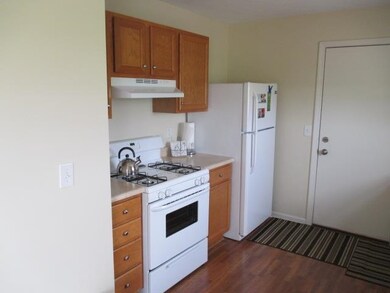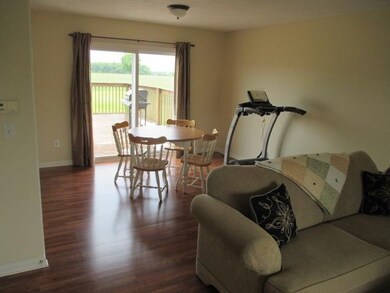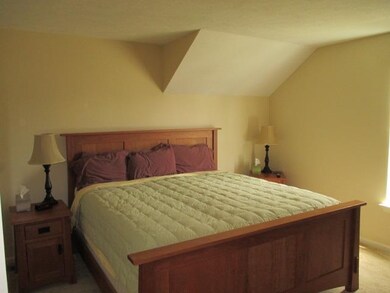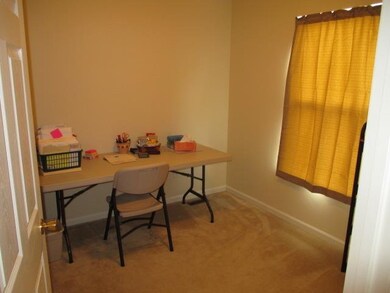
204 Walnut Crossing Dr Walkerton, IN 46574
Highlights
- Traditional Architecture
- Cul-De-Sac
- Forced Air Heating and Cooling System
- John Glenn High School Rated 9+
- 2 Car Attached Garage
- Carpet
About This Home
As of June 2024Take a look at this 2005, 2 story home. Look what you get. 3 bedrooms, 1.5 baths, living room/dining room combo, kitchen with dishwasher, range, refrigerator, finished basement with family room, 2 car attached garage. Yes you have a large wood deck. Don't miss this great buy. Taxes will change, Exemptions will fall off.
Home Details
Home Type
- Single Family
Est. Annual Taxes
- $1,337
Year Built
- Built in 2005
Lot Details
- 0.29 Acre Lot
- Lot Dimensions are 84 x 150
- Cul-De-Sac
Parking
- 2 Car Attached Garage
Home Design
- Traditional Architecture
- Poured Concrete
- Composite Building Materials
- Vinyl Construction Material
Interior Spaces
- 2-Story Property
- Partially Finished Basement
- Basement Fills Entire Space Under The House
Flooring
- Carpet
- Laminate
- Vinyl
Bedrooms and Bathrooms
- 3 Bedrooms
Schools
- Walkerton Elementary School
- Urey Middle School
- John Glenn High School
Utilities
- Forced Air Heating and Cooling System
- Heating System Uses Gas
Listing and Financial Details
- Assessor Parcel Number 71-16-13-326-008.000-015
Ownership History
Purchase Details
Home Financials for this Owner
Home Financials are based on the most recent Mortgage that was taken out on this home.Purchase Details
Home Financials for this Owner
Home Financials are based on the most recent Mortgage that was taken out on this home.Purchase Details
Home Financials for this Owner
Home Financials are based on the most recent Mortgage that was taken out on this home.Purchase Details
Purchase Details
Home Financials for this Owner
Home Financials are based on the most recent Mortgage that was taken out on this home.Similar Homes in Walkerton, IN
Home Values in the Area
Average Home Value in this Area
Purchase History
| Date | Type | Sale Price | Title Company |
|---|---|---|---|
| Warranty Deed | $256,000 | None Listed On Document | |
| Warranty Deed | $195,000 | Metropolitan Title | |
| Warranty Deed | -- | Meridian Title | |
| Sheriffs Deed | $61,000 | -- | |
| Warranty Deed | -- | Meridian Title Corp | |
| Warranty Deed | -- | Meridian Title Corp |
Mortgage History
| Date | Status | Loan Amount | Loan Type |
|---|---|---|---|
| Open | $248,320 | New Conventional | |
| Previous Owner | $91,686 | New Conventional | |
| Previous Owner | $107,025 | FHA | |
| Previous Owner | $30,000 | New Conventional | |
| Previous Owner | $77,000 | USDA |
Property History
| Date | Event | Price | Change | Sq Ft Price |
|---|---|---|---|---|
| 06/18/2024 06/18/24 | Sold | $256,000 | -1.5% | $146 / Sq Ft |
| 05/20/2024 05/20/24 | Pending | -- | -- | -- |
| 05/08/2024 05/08/24 | Price Changed | $259,900 | -5.5% | $148 / Sq Ft |
| 05/04/2024 05/04/24 | For Sale | $274,900 | +41.0% | $157 / Sq Ft |
| 03/08/2024 03/08/24 | Sold | $195,000 | 0.0% | $111 / Sq Ft |
| 02/06/2024 02/06/24 | Pending | -- | -- | -- |
| 02/03/2024 02/03/24 | For Sale | $195,000 | +78.9% | $111 / Sq Ft |
| 10/31/2014 10/31/14 | Sold | $109,000 | -9.1% | $70 / Sq Ft |
| 09/27/2014 09/27/14 | Pending | -- | -- | -- |
| 05/27/2014 05/27/14 | For Sale | $119,900 | -- | $76 / Sq Ft |
Tax History Compared to Growth
Tax History
| Year | Tax Paid | Tax Assessment Tax Assessment Total Assessment is a certain percentage of the fair market value that is determined by local assessors to be the total taxable value of land and additions on the property. | Land | Improvement |
|---|---|---|---|---|
| 2024 | $1,958 | $239,600 | $37,800 | $201,800 |
| 2023 | $1,929 | $189,900 | $37,600 | $152,300 |
| 2022 | $1,902 | $191,800 | $37,600 | $154,200 |
| 2021 | $1,609 | $158,000 | $14,900 | $143,100 |
| 2020 | $1,310 | $128,100 | $7,500 | $120,600 |
| 2019 | $1,318 | $129,600 | $7,500 | $122,100 |
| 2018 | $1,545 | $130,900 | $7,500 | $123,400 |
| 2017 | $1,595 | $137,400 | $7,200 | $130,200 |
| 2016 | $1,598 | $139,200 | $7,600 | $131,600 |
| 2014 | $1,334 | $115,700 | $6,300 | $109,400 |
| 2013 | $1,324 | $117,100 | $6,300 | $110,800 |
Agents Affiliated with this Home
-
Heidi Fulbright

Seller's Agent in 2024
Heidi Fulbright
Berkshire Hathaway HomeServices Northern Indiana Real Estate
(574) 310-4663
84 Total Sales
-
Penny Seegers

Seller's Agent in 2024
Penny Seegers
eXp Realty, LLC
(574) 849-7076
169 Total Sales
-
Traci Gaddis

Buyer's Agent in 2024
Traci Gaddis
Blackrock Real Estate Services
(219) 575-1883
103 Total Sales
-
Bruce Salyer
B
Seller's Agent in 2014
Bruce Salyer
SALYER REALTY
(574) 229-0886
13 Total Sales
Map
Source: Indiana Regional MLS
MLS Number: 201420437
APN: 71-16-13-326-008.000-015
- 202 Norway Spruce Ln
- 31513 Shively Rd
- 00 Indiana 23
- 603 Tyler St
- 314 Roosevelt Rd
- 802 Roosevelt Rd
- 507 Lincoln Dr
- 603 Monroe St
- 104 Red Tail Ct
- 102 Sparrow Dr
- 1512 Union Rd
- 0 E 900 N
- 8492 N 1050 E
- 8541 N State Road 23
- 601 W Maple Ave
- 8121 N Tippecanoe Dr
- 11985 E Pine Ridge Ln
- 8099 N State Road 23
- 404 W Maple Ave
- 0000 Sylvia Flat

