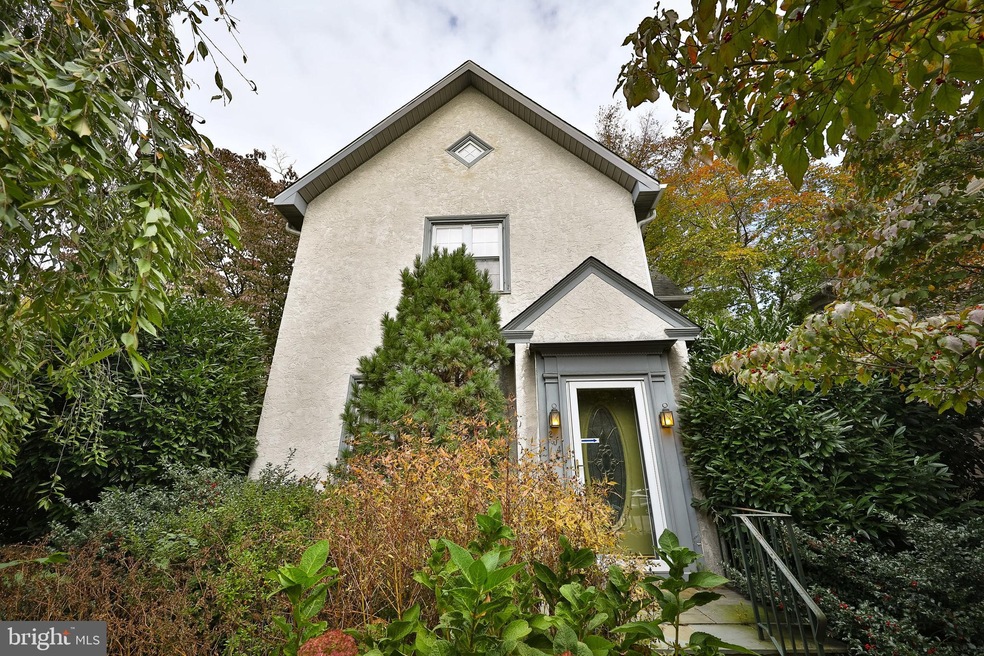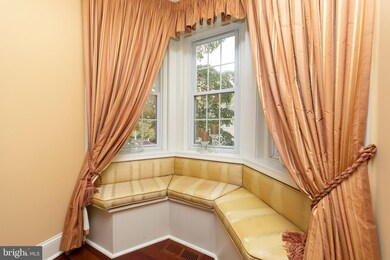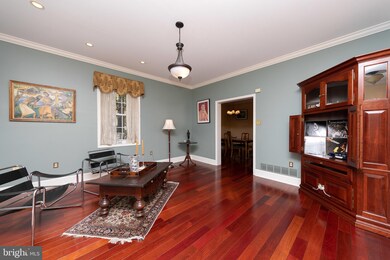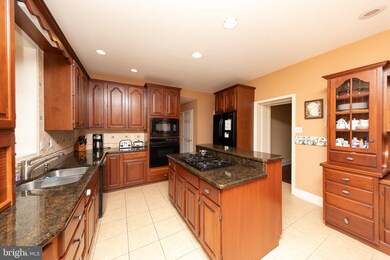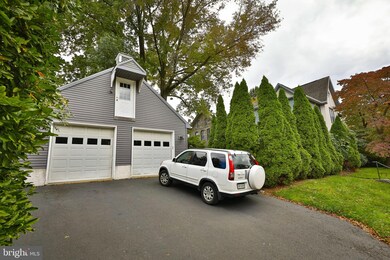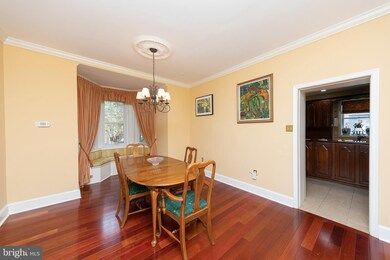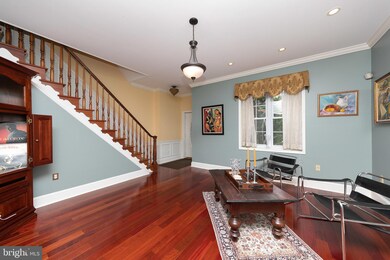
204 Walnut St Jenkintown, PA 19046
Jenkintown NeighborhoodHighlights
- Heated Floors
- Colonial Architecture
- Bonus Room
- Jenkintown Elementary School Rated A
- 1 Fireplace
- Great Room
About This Home
As of July 2020Masks and Gloves are required for all showings .. limit 3 people at a time in the house. Jenkintown Boro Living at it's best with this Unique 3 story having a finished basement with mini kitichen and 2 car det. garage with heated second floor.+ Off street parking for 4+ cars If you have a real appreciation of the classic home of yesteryear with all the modern day amenities you have found it. The leaded glass front door is only the beginning. Traditional deep surbases and window sills & radiant heated kitchen floor. Replacement windows throughout Newer wood flooring in much of the house. Formal living room with crown molding flowing into the formal dining rm complete with a window seated bay window. Updated eat in kitchen with cherry cabinetry, huge built in buffet/breakfront, & granite counters & island with gas top cooking. Ceramic tile floor has radiant heat! The built in microwave & large elec. wall oven. Ceramic tile back splash & plenty of room for table & chairs. There is easy access to the side yard and det. 2 car garage. The den/office has generous space, egress to the finished basement plus access to the side patio with separate entrance, where one can clear mind and soul. The mudroom - laundry room has a tiled floor, large closet plus a convenient powder room. A magnificent solid wood staircase w/ wainscoting all the way up makes a stately presentation of the craftsmanship of days gone by. Master bedroom w/ wood floors is King Size for Royalty in every way. Walk in closet and master bath with double stall shower (seat) completes this picture. 2 additional bedrooms are generous in size & all have walk in closets. The third level consists of 3 rms which could be additional bedrooms or bonus space. finished basement is well loved with exposed brick wall and an abundance of closets & storage. There is a mini kitchen set up with cabinetry, counter space, & room for a refrigerator & more. Makes entertaining almost a must. Outside access for added convenience. The supersized back patio & yard are wonderful for various activities or just relaxing. Convenient to train, shopping, schools, recreation, restaurants.. Small town living at its best. And Jenkintown Schools Cannot Be Beat!"DURING THIS CRISIS, THE GOVERNOR'S ORDER IS CLEAR THAT REALTORS CAN ONLY DO BUSINESS IF THEY CONDUCT IT FROM THEIR HOME. THAT MEANS YOU SHOULDN'T BE LEAVING YOUR HOUSE TO DO ANY TYPE OF BUSINESS ACTIVITIES. IF YOU'VE GOT SOMEONE WHO WANTS TO TOUR HOMES YOU CANNOT DO THAT AS THAT IS NOT LIVE SUSTAINING IN TODAY'S PANDEMIC ENVIRONMENT AS PER THE GOVERNOR'S ORDER."
Last Agent to Sell the Property
Quinn & Wilson, Inc. License #RS205364L Listed on: 10/10/2019
Home Details
Home Type
- Single Family
Est. Annual Taxes
- $9,634
Year Built
- Built in 1900
Lot Details
- 8,337 Sq Ft Lot
- Lot Dimensions are 60.00 x 137
- Northeast Facing Home
Parking
- 2 Car Detached Garage
- 5 Open Parking Spaces
- Front Facing Garage
- Garage Door Opener
- Driveway
- On-Street Parking
- Off-Street Parking
Home Design
- Colonial Architecture
- Stucco
Interior Spaces
- 2,876 Sq Ft Home
- Property has 3 Levels
- 1 Fireplace
- Mud Room
- Great Room
- Living Room
- Dining Room
- Den
- Bonus Room
- Finished Basement
- Basement Fills Entire Space Under The House
Flooring
- Wood
- Carpet
- Heated Floors
Bedrooms and Bathrooms
- 5 Bedrooms
- En-Suite Primary Bedroom
- 2 Full Bathrooms
Laundry
- Laundry Room
- Laundry on main level
Schools
- Jenkintown Elementary School
- Jenkintown Middle School
- Jenkintown High School
Utilities
- Forced Air Heating and Cooling System
- Radiant Heating System
- Natural Gas Water Heater
- Phone Available
- Cable TV Available
Community Details
- No Home Owners Association
- Jenkintown Subdivision
Listing and Financial Details
- Tax Lot 003
- Assessor Parcel Number 10-00-04228-001
Ownership History
Purchase Details
Home Financials for this Owner
Home Financials are based on the most recent Mortgage that was taken out on this home.Purchase Details
Home Financials for this Owner
Home Financials are based on the most recent Mortgage that was taken out on this home.Purchase Details
Home Financials for this Owner
Home Financials are based on the most recent Mortgage that was taken out on this home.Purchase Details
Purchase Details
Purchase Details
Similar Homes in Jenkintown, PA
Home Values in the Area
Average Home Value in this Area
Purchase History
| Date | Type | Sale Price | Title Company |
|---|---|---|---|
| Deed | $450,000 | None Available | |
| Deed | $420,000 | None Available | |
| Deed | $390,000 | None Available | |
| Interfamily Deed Transfer | -- | -- | |
| Interfamily Deed Transfer | $205,000 | -- | |
| Deed | -- | -- |
Mortgage History
| Date | Status | Loan Amount | Loan Type |
|---|---|---|---|
| Open | $360,000 | New Conventional | |
| Previous Owner | $402,700 | New Conventional | |
| Previous Owner | $399,000 | New Conventional | |
| Previous Owner | $312,000 | New Conventional | |
| Previous Owner | $107,422 | No Value Available | |
| Previous Owner | $0 | No Value Available |
Property History
| Date | Event | Price | Change | Sq Ft Price |
|---|---|---|---|---|
| 07/15/2020 07/15/20 | Sold | $450,000 | -5.3% | $156 / Sq Ft |
| 06/08/2020 06/08/20 | Pending | -- | -- | -- |
| 01/17/2020 01/17/20 | Price Changed | $475,000 | -5.0% | $165 / Sq Ft |
| 10/26/2019 10/26/19 | Price Changed | $499,999 | -3.8% | $174 / Sq Ft |
| 10/10/2019 10/10/19 | For Sale | $520,000 | +23.8% | $181 / Sq Ft |
| 09/30/2014 09/30/14 | Sold | $420,000 | -4.3% | $146 / Sq Ft |
| 09/01/2014 09/01/14 | Pending | -- | -- | -- |
| 08/22/2014 08/22/14 | For Sale | $439,000 | +12.6% | $153 / Sq Ft |
| 12/27/2012 12/27/12 | Sold | $390,000 | -1.2% | $136 / Sq Ft |
| 11/07/2012 11/07/12 | Pending | -- | -- | -- |
| 10/14/2012 10/14/12 | For Sale | $394,900 | -- | $137 / Sq Ft |
Tax History Compared to Growth
Tax History
| Year | Tax Paid | Tax Assessment Tax Assessment Total Assessment is a certain percentage of the fair market value that is determined by local assessors to be the total taxable value of land and additions on the property. | Land | Improvement |
|---|---|---|---|---|
| 2024 | $11,291 | $176,400 | $53,380 | $123,020 |
| 2023 | $10,678 | $176,400 | $53,380 | $123,020 |
| 2022 | $10,173 | $176,400 | $53,380 | $123,020 |
| 2021 | $9,857 | $176,400 | $53,380 | $123,020 |
| 2020 | $9,564 | $176,400 | $53,380 | $123,020 |
| 2019 | $9,397 | $176,400 | $53,380 | $123,020 |
| 2018 | $6,763 | $176,400 | $53,380 | $123,020 |
| 2017 | $8,923 | $176,400 | $53,380 | $123,020 |
| 2016 | $8,855 | $176,400 | $53,380 | $123,020 |
| 2015 | $8,460 | $176,400 | $53,380 | $123,020 |
| 2014 | $8,460 | $176,400 | $53,380 | $123,020 |
Agents Affiliated with this Home
-

Seller's Agent in 2020
Etta Norton
Quinn & Wilson, Inc.
(267) 254-4824
13 in this area
73 Total Sales
-

Buyer's Agent in 2020
Allison Fegel
Elfant Wissahickon Realtors
(484) 432-8658
121 Total Sales
-

Seller's Agent in 2014
Andrew Smith
BHHS Fox & Roach
(215) 421-4354
55 in this area
82 Total Sales
Map
Source: Bright MLS
MLS Number: PAMC627814
APN: 10-00-04228-001
- 213 Walnut St
- 220 York Rd
- 401 Linden St
- 426 Maple St
- 906 Greenwood Ave
- 309 Florence Ave Unit 119-N
- 309 Florence Ave Unit 428-N
- 309 Florence Ave Unit 401-N
- 309 Florence Ave Unit 414-N
- 309 Florence Ave Unit 616-N
- 309 Florence Ave Unit 420N
- 309 Florence Ave Unit 229N
- 309 Florence Ave Unit 610N
- 309 Florence Ave Unit 307N
- 309 Florence Ave Unit 107N
- 116 Township Line Rd
- 119 Summit Ave
- 123 Township Line Rd
- 502 Elm Ave
- 100 West Ave Unit 527S
