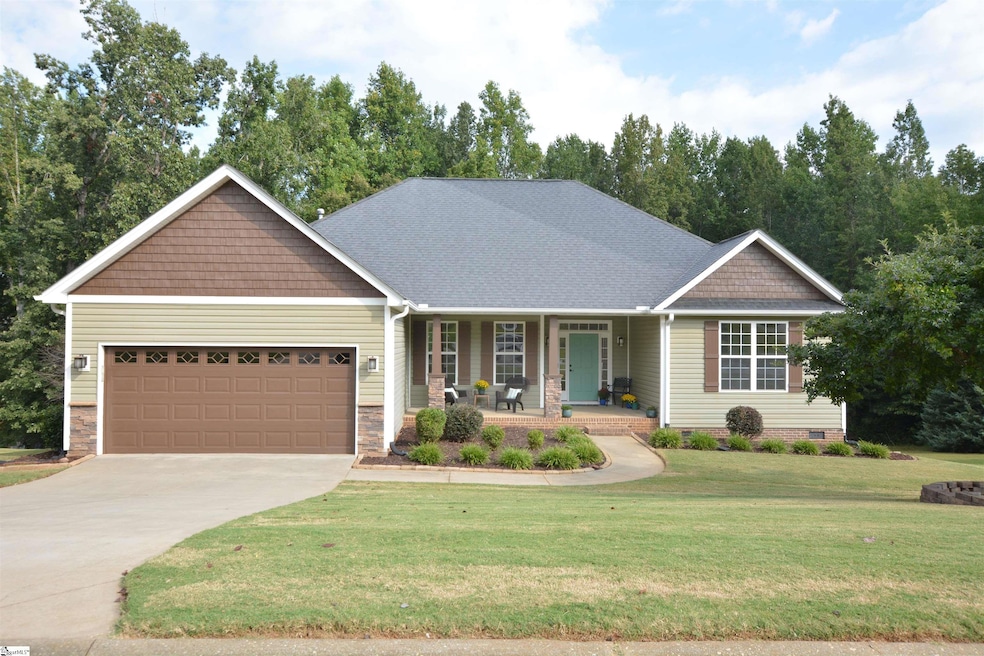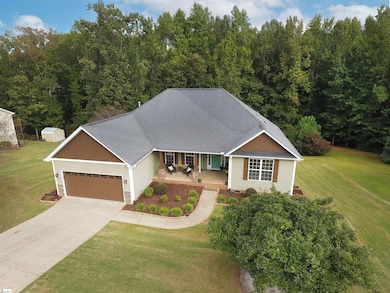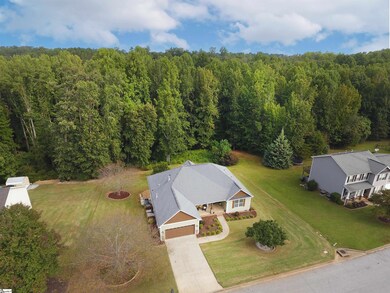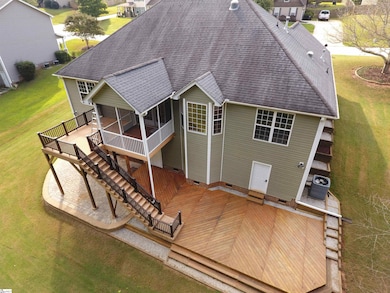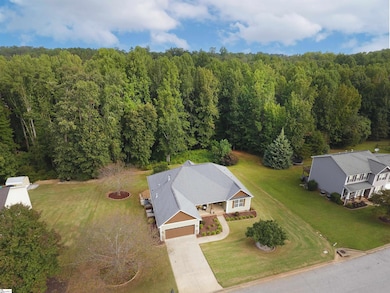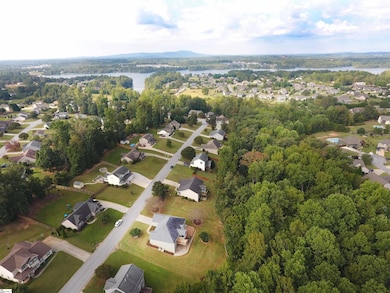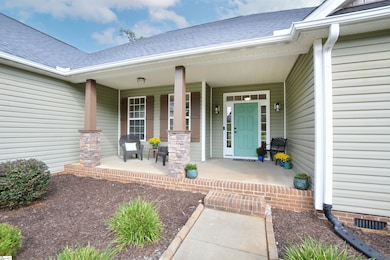Estimated payment $2,244/month
Highlights
- Open Floorplan
- Craftsman Architecture
- Creek On Lot
- Skyland Elementary School Rated A-
- Deck
- Cathedral Ceiling
About This Home
Welcome to this custom-built, single-story Craftsman home, perfectly blending timeless quality with modern updates. Located in a tranquil Greer neighborhood, this home offers an idyllic lifestyle, just a few blocks from the beautiful waters of Lake Robinson. Enjoy endless hours of fishing, paddle boarding, kayaking, and canoeing right at your fingertips. For even more outdoor fun, Lake Cunningham is also just a short distance away. This property is a nature lover's paradise. Relax and listen to the gentle sounds of a bubbling creek that borders your backyard while watching local wildlife, including deer and hawks, in your serene, wooded setting. Multiple outdoor living spaces provide the perfect venues for soaking it all in: a covered front porch for your morning coffee, a screened-in back porch for bug-free evenings, and a main-level composite deck with metal railings, ideal for grilling and entertaining. Designed with an eye for craftsmanship, this home features: An inviting and spacious open-concept floor plan. A formal dining room, perfect for hosting gatherings. Large master bedroom separated by the den, as well as two generously sized bedrooms and a spacious guest bathroom. A stunning kitchen with brand-new quartz countertops, a stylish tile backsplash, shaker-style cabinets with soft close drawers and stainless steel appliances, including a gas stove. Hardwoods as well as new luxury vinyl plank vinyl flooring, and plush carpet in the bedrooms. A freshly painted interior that creates a bright and airy atmosphere. Architectural details, including a cathedral ceiling in the den and 9-foot ceilings throughout. An abundance of natural light is captured by sun tunnels in the kitchen and bathrooms. The upgrades and custom features extend beyond the main living level. A second custom-built deck and paver patio can be found at the lower level, which also features a stand-up crawl space. This large, illuminated area includes a wooden-decked floor, offering the perfect solution for a workshop, hobby space, or extra storage. Conveniently located, you're only 5 miles from the vibrant city center of Greer and 10 miles from downtown Greenville. The nearby Wade Hampton Blvd corridor provides easy access to a wealth of shopping, dining, and other amenities. This move-in-ready, custom-built Craftsman is truly a rare find, waiting to be enjoyed by its new owners.
Home Details
Home Type
- Single Family
Est. Annual Taxes
- $1,052
HOA Fees
- $17 Monthly HOA Fees
Home Design
- Craftsman Architecture
- Architectural Shingle Roof
- Vinyl Siding
- Aluminum Trim
Interior Spaces
- 1,800-1,999 Sq Ft Home
- 1-Story Property
- Open Floorplan
- Smooth Ceilings
- Cathedral Ceiling
- Ceiling Fan
- Ventless Fireplace
- Gas Log Fireplace
- Insulated Windows
- Tilt-In Windows
- Breakfast Room
- Dining Room
- Den
- Workshop
- Screened Porch
- Crawl Space
- Fire and Smoke Detector
Kitchen
- Free-Standing Gas Range
- Built-In Microwave
- Dishwasher
- Quartz Countertops
- Disposal
Flooring
- Wood
- Carpet
- Ceramic Tile
- Luxury Vinyl Plank Tile
Bedrooms and Bathrooms
- 3 Main Level Bedrooms
- 2 Full Bathrooms
- Garden Bath
Laundry
- Laundry Room
- Laundry on main level
Attic
- Storage In Attic
- Pull Down Stairs to Attic
Parking
- 2 Car Attached Garage
- Garage Door Opener
Outdoor Features
- Creek On Lot
- Deck
- Patio
Schools
- Skyland Elementary School
- Blue Ridge Middle School
- Blue Ridge High School
Utilities
- Forced Air Heating and Cooling System
- Heating System Uses Natural Gas
- Gas Water Heater
- Septic Tank
- Cable TV Available
Community Details
- Woodlands At Walnut Cove Subdivision
- Mandatory home owners association
Listing and Financial Details
- Tax Lot 54
- Assessor Parcel Number 0633.13-01-071.00
Map
Home Values in the Area
Average Home Value in this Area
Tax History
| Year | Tax Paid | Tax Assessment Tax Assessment Total Assessment is a certain percentage of the fair market value that is determined by local assessors to be the total taxable value of land and additions on the property. | Land | Improvement |
|---|---|---|---|---|
| 2024 | $1,052 | $8,310 | $1,240 | $7,070 |
| 2023 | $1,052 | $8,310 | $1,240 | $7,070 |
| 2022 | $981 | $8,310 | $1,240 | $7,070 |
| 2021 | $971 | $8,310 | $1,240 | $7,070 |
| 2020 | $860 | $7,230 | $1,080 | $6,150 |
| 2019 | $854 | $7,230 | $1,080 | $6,150 |
| 2018 | $852 | $7,230 | $1,080 | $6,150 |
| 2017 | $832 | $7,230 | $1,080 | $6,150 |
| 2016 | $793 | $180,770 | $27,000 | $153,770 |
| 2015 | $793 | $180,770 | $27,000 | $153,770 |
| 2014 | $881 | $196,450 | $27,000 | $169,450 |
Property History
| Date | Event | Price | List to Sale | Price per Sq Ft |
|---|---|---|---|---|
| 10/27/2025 10/27/25 | Price Changed | $405,000 | -1.2% | $225 / Sq Ft |
| 10/01/2025 10/01/25 | Price Changed | $409,900 | -1.2% | $228 / Sq Ft |
| 09/19/2025 09/19/25 | For Sale | $415,000 | -- | $231 / Sq Ft |
Purchase History
| Date | Type | Sale Price | Title Company |
|---|---|---|---|
| Deed | $290,000 | None Listed On Document | |
| Deed | $290,000 | None Listed On Document | |
| Deed | $185,000 | -- | |
| Deed | $37,000 | -- |
Mortgage History
| Date | Status | Loan Amount | Loan Type |
|---|---|---|---|
| Previous Owner | $135,000 | New Conventional | |
| Previous Owner | $148,000 | Construction |
Source: Greater Greenville Association of REALTORS®
MLS Number: 1570026
APN: 0633.13-01-071.00
- 35 Flowerwood Dr
- 3 Tampico Ct
- 3611 Pennington Rd
- 3621 Pennington Rd
- 3400 Pennington Rd
- 216 Clearridge Way
- 132 Care Ln
- 00 N Highway 101
- 2349 Mays Bridge Rd
- 2355 Mays Bridge Rd
- 3796 Camp Rd
- 29 Novelty Dr
- 3709 Spearman Dr
- 10 Leander Dr
- 308 Novelty Dr
- 22 Kelvyn St
- 10 Kelvyn St
- 37 Leander Dr
- 39 Leander Dr
- 3902 N Highway 101
- 213 Meritage St
- 3965 N Highway 101
- 507b W McElhaney Rd
- 2291 N Highway 101
- 35 Tiny Time Ln
- 2 Tiny Home Cir
- 2743 E Tyger Bridge Rd
- 4841 Jordan Rd
- 800 Mountain View Ct Unit B
- 30 Brooklet Trail
- 24 Tidworth Dr
- 206 Hillside Dr
- 140 Grove Point
- 325 Hampton Ridge Dr
- 101 Chandler Rd
- 1102 W Poinsett St
- 401 Elizabeth Sarah Blvd
- 108 Fuller St Unit ID1234791P
- 138 Spring St Unit ID1234774P
- 1150 Reid School Rd
