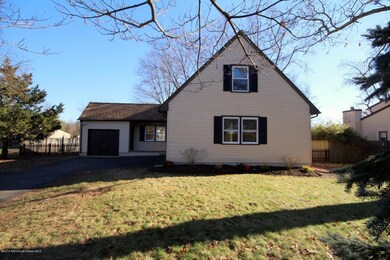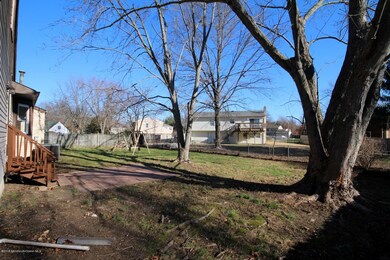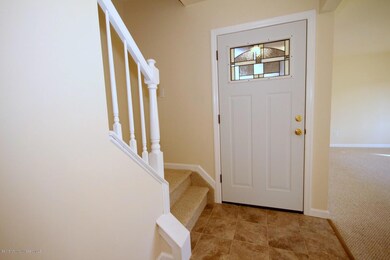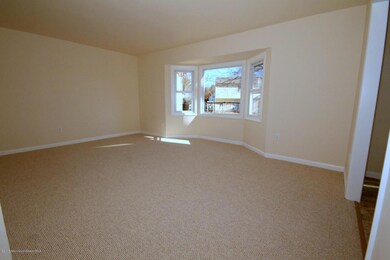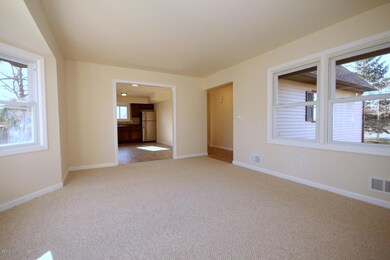
204 Weldon Rd Manchester, NJ 08759
Manchester Township NeighborhoodEstimated Value: $510,931 - $557,000
Highlights
- Bay View
- Main Floor Primary Bedroom
- No HOA
- New Kitchen
- Attic
- Double-Wide Driveway
About This Home
As of May 2016WOW!!! CHECK OUT THIS MINT 4 BEDROOM 2 BATH HOME WITH FULL BASEMENT AND GARAGE, REMODELED FROM HEAD TO TOE!!! VERY SPACIOUS, DESIRABLE HOLLY OAKS, ALL LARGE ROOMS, GORGEOUS NEW KITCHEN WITH ALL NEW STAINLESS STEEL APPLIANCES PACKAGE, TILE FLOORING AND BACKSPLASH, NEW DESIGNER BATH ROOMS WITH FULL WALL TILE, NEW BERBER CARPET, PAINT, SIX PANEL DOORS, TRIM, WASHER, DRYER, FULL BASEMENT, NEW SLIDING GLASS DOOR, VINYL WINDOWS, SIDING, TIMBERLINE ROOF, MULTI CAR DRIVEWAY, PAVER PATIO OVERLOOKING LARGE BACK YARD, NO EXPENSE HAS BEEN SPARED!!!
Last Listed By
Michael Barone
Weichert Realtors-Toms River Brokerage Phone: 732-240-0500 Listed on: 03/27/2016
Home Details
Home Type
- Single Family
Est. Annual Taxes
- $5,364
Year Built
- 1983
Lot Details
- Lot Dimensions are 85x123
- Fenced
Parking
- 1 Car Attached Garage
- Double-Wide Driveway
Home Design
- Shingle Roof
- Asphalt Rolled Roof
- Aluminum Siding
Interior Spaces
- 2-Story Property
- Crown Molding
- Light Fixtures
- Thermal Windows
- Bay Window
- Window Screens
- Sliding Doors
- Entrance Foyer
- Living Room
- Dining Room
- Bay Views
- Attic
Kitchen
- New Kitchen
- Eat-In Kitchen
- Self-Cleaning Oven
- Gas Cooktop
- Stove
- Microwave
- Dishwasher
Flooring
- Wall to Wall Carpet
- Ceramic Tile
Bedrooms and Bathrooms
- 4 Bedrooms
- Primary Bedroom on Main
- Walk-In Closet
- 2 Full Bathrooms
Laundry
- Laundry Room
- Dryer
- Washer
Basement
- Basement Fills Entire Space Under The House
- Laundry in Basement
Outdoor Features
- Patio
- Exterior Lighting
Schools
- Manchester Twp Middle School
- Manchester Twnshp High School
Utilities
- Forced Air Heating and Cooling System
- Heating System Uses Natural Gas
- Programmable Thermostat
- Natural Gas Water Heater
- Septic System
Community Details
- No Home Owners Association
- Holly Oaks Subdivision
Listing and Financial Details
- Assessor Parcel Number 19-00061-05-00009
Ownership History
Purchase Details
Home Financials for this Owner
Home Financials are based on the most recent Mortgage that was taken out on this home.Purchase Details
Purchase Details
Purchase Details
Home Financials for this Owner
Home Financials are based on the most recent Mortgage that was taken out on this home.Similar Homes in Manchester, NJ
Home Values in the Area
Average Home Value in this Area
Purchase History
| Date | Buyer | Sale Price | Title Company |
|---|---|---|---|
| Quigley Peter | $249,000 | Foundation Title Llc | |
| Roberts Jeremy | $126,000 | Attorney | |
| Gore Elizabeth | -- | Commonwealth Land Title Insu | |
| Gore Barry | $162,500 | -- |
Mortgage History
| Date | Status | Borrower | Loan Amount |
|---|---|---|---|
| Open | Quigley Peter | $186,750 | |
| Previous Owner | Gore Barry | $240,000 | |
| Previous Owner | Gore Barry | $15,000 | |
| Previous Owner | Gore Barry | $215,000 | |
| Previous Owner | Gore Barry | $190,000 | |
| Previous Owner | Gore Barry | $130,000 |
Property History
| Date | Event | Price | Change | Sq Ft Price |
|---|---|---|---|---|
| 05/02/2016 05/02/16 | Sold | $249,000 | -- | $166 / Sq Ft |
Tax History Compared to Growth
Tax History
| Year | Tax Paid | Tax Assessment Tax Assessment Total Assessment is a certain percentage of the fair market value that is determined by local assessors to be the total taxable value of land and additions on the property. | Land | Improvement |
|---|---|---|---|---|
| 2024 | $5,783 | $248,200 | $86,700 | $161,500 |
| 2023 | $5,498 | $248,200 | $86,700 | $161,500 |
| 2022 | $5,498 | $248,200 | $86,700 | $161,500 |
| 2021 | $5,378 | $248,200 | $86,700 | $161,500 |
| 2020 | $5,237 | $248,200 | $86,700 | $161,500 |
| 2019 | $5,533 | $215,700 | $91,700 | $124,000 |
| 2018 | $5,511 | $215,700 | $91,700 | $124,000 |
| 2017 | $5,533 | $215,700 | $91,700 | $124,000 |
| 2016 | $5,466 | $215,700 | $91,700 | $124,000 |
| 2015 | $5,364 | $215,700 | $91,700 | $124,000 |
| 2014 | $5,254 | $215,700 | $91,700 | $124,000 |
Agents Affiliated with this Home
-
M
Seller's Agent in 2016
Michael Barone
Weichert Realtors-Toms River
-
S
Buyer's Agent in 2016
Susan Staffordsmith
C21/ Action Plus Realty
-
E
Buyer Co-Listing Agent in 2016
Elise Parisi
C21/ Action Plus Realty
Map
Source: MOREMLS (Monmouth Ocean Regional REALTORS®)
MLS Number: 21609221
APN: 19-00061-05-00009
- 116 Weldon Rd
- 73 Eleanor Rd
- 2557 Huckleberry Rd
- 21 Medici Dr
- 2425 Huckleberry Rd
- 2440 Huckleberry Rd
- 3 Rossini Rd
- 52 Dante Dr
- 2465 Woodland Rd
- 2433 Woodland Rd
- 5 Avalon Ct
- 301 Hemlock Ln
- 87 Halsted Dr
- 48 Drayton Rd
- 12 Bomar Ct
- 2 Tuscana Ct
- 207 Schley Ave
- 210 Schley Ave Unit 10
- 4108 Norma Place
- 44 Provence Dr

