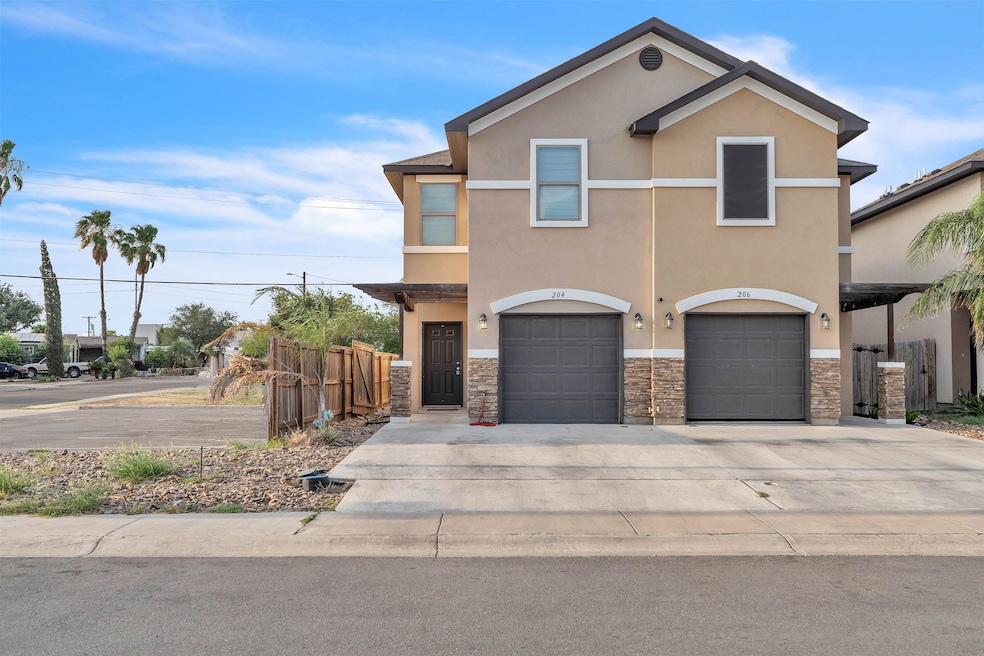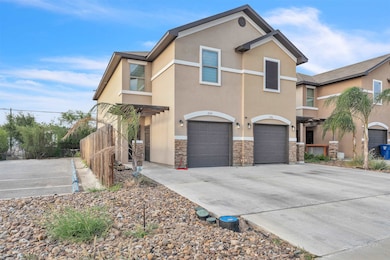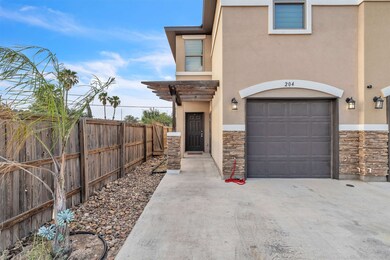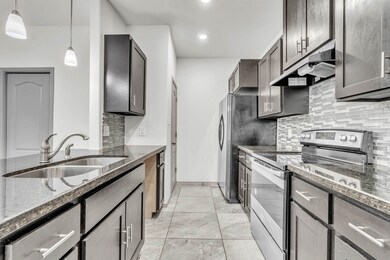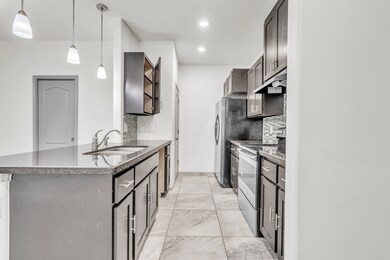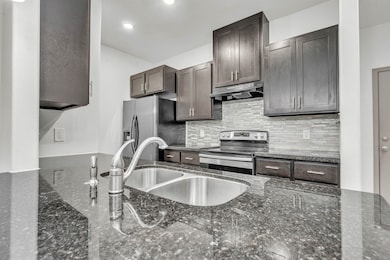204 Welland Dr Unit 204 Laredo, TX 78045
3
Beds
2.5
Baths
1,467
Sq Ft
2,178
Sq Ft Lot
Highlights
- Attic
- Granite Countertops
- Double Pane Windows
- Nye Elementary School Rated A-
- Front Porch
- Tile Flooring
About This Home
MOVE-IN READY, This lovely home features 3 bedrooms, 2.5 bathrooms, and a 1 car garage. Conveniently located near shopping centers, grocery stores, major streets, and quick access to the highway, making everyday errands easy and commuting a breeze. Comfortable and spacious.
Condo Details
Home Type
- Condominium
Year Built
- Built in 2020
Lot Details
- Property is Fully Fenced
- Wood Fence
Home Design
- Slab Foundation
- Composition Shingle Roof
- Stucco
Interior Spaces
- 1,467 Sq Ft Home
- 2-Story Property
- Ceiling Fan
- Double Pane Windows
- Washer and Dryer Hookup
- Attic
Kitchen
- Range
- Granite Countertops
Flooring
- Laminate
- Tile
Bedrooms and Bathrooms
- 3 Bedrooms
- Primary bedroom located on second floor
Home Security
Parking
- 1 Car Attached Garage
- Driveway
Outdoor Features
- Front Porch
Utilities
- Central Heating and Cooling System
- Underground Utilities
- Internet Available
- Cable TV Available
Map
Source: Laredo Association of REALTORS®
MLS Number: 20251699
Nearby Homes
- 130 Niagara Dr Unit 1
- 234 Middleston Dr
- 303 Rockpile Creek Ln
- 301 Cambridge Loop
- 8713 Owlcreek Pass Ct
- 201 Martingale Unit 30
- 136 North Ave
- 314 James Ct
- 201 E Del Mar Blvd Unit 126
- 109 North Ave
- 12816 Farm To Market 1472
- 8505 Rock Spring Cir
- 96 Grove Ave
- 9698 Springfield Ave
- 326 Regal Dr
- 124 Knoll Ave
- 155 Knoll Ave
- 8912 Siller Loop
- 105 Sunset Dr
- 154 Lagos Ave
