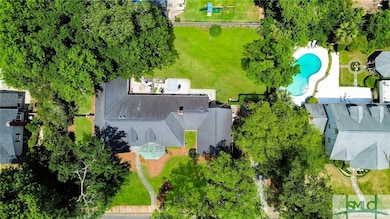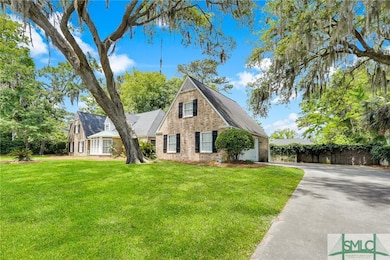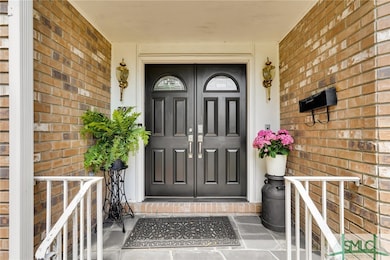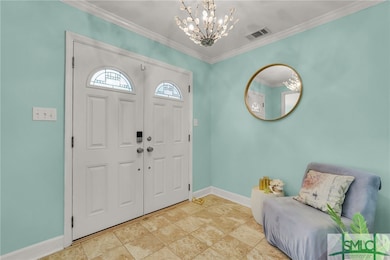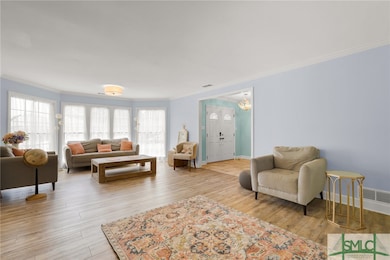204 Wheeler St Savannah, GA 31405
Oakdale NeighborhoodEstimated payment $6,133/month
Highlights
- Viking Appliances
- Main Floor Primary Bedroom
- No HOA
- Traditional Architecture
- Attic
- Breakfast Area or Nook
About This Home
Welcome home to Habersham Woods! This 5 bedroom 3.5 bath home boasts 2 full primary suites on the main level, one with wheelchair accessible shower, with an additional 3 bedrooms upstairs. As with most homes on Wheeler, this home sits on a double lot, boasting a large yard with beautiful oaks and landscaping. Stairwell has original repurposed wood elements, and living room has impressive soaring ceilings. All flooring has been upgraded with handsome LVP planks. The large upgraded kitchen features Thermador and Viking appliances, as well as a gas fireplace between the kitchen and living room. With over 4200 Square feet of living space, and plenty of room to add additional living space above the garage, there is no shortage of storage or room. No HOA so no need to shell out monthly fees! Come see this remarkable home...
Home Details
Home Type
- Single Family
Est. Annual Taxes
- $17,333
Year Built
- Built in 1972
Lot Details
- 0.4 Acre Lot
- Wood Fence
- Brick Fence
- Property is zoned R6
Parking
- 2 Car Attached Garage
- Garage Door Opener
Home Design
- Traditional Architecture
- Brick Exterior Construction
- Asphalt Roof
- Wood Siding
- Concrete Perimeter Foundation
Interior Spaces
- 4,231 Sq Ft Home
- 2-Story Property
- Wood Burning Fireplace
- Gas Fireplace
- Living Room with Fireplace
- Permanent Attic Stairs
Kitchen
- Breakfast Area or Nook
- Viking Appliances
Bedrooms and Bathrooms
- 5 Bedrooms
- Primary Bedroom on Main
Laundry
- Laundry Room
- Sink Near Laundry
- Laundry Tub
- Washer and Dryer Hookup
Accessible Home Design
- Low Threshold Shower
Utilities
- Central Heating and Cooling System
- Heating System Uses Gas
- 110 Volts
- Gas Water Heater
- Cable TV Available
Community Details
- No Home Owners Association
- Habersham Woods Subdivision
Listing and Financial Details
- Tax Lot 70
- Assessor Parcel Number 2014205003
Map
Home Values in the Area
Average Home Value in this Area
Tax History
| Year | Tax Paid | Tax Assessment Tax Assessment Total Assessment is a certain percentage of the fair market value that is determined by local assessors to be the total taxable value of land and additions on the property. | Land | Improvement |
|---|---|---|---|---|
| 2025 | $17,333 | $292,640 | $47,200 | $245,440 |
| 2024 | $17,333 | $298,280 | $47,200 | $251,080 |
| 2023 | $3,334 | $273,280 | $39,200 | $234,080 |
| 2022 | $2,902 | $237,880 | $39,200 | $198,680 |
| 2021 | $10,823 | $183,520 | $39,200 | $144,320 |
| 2020 | $5,810 | $182,680 | $39,200 | $143,480 |
| 2019 | $11,574 | $184,000 | $31,464 | $152,536 |
| 2018 | $6,797 | $215,280 | $39,200 | $176,080 |
| 2017 | $5,773 | $196,880 | $39,200 | $157,680 |
| 2016 | $5,764 | $197,560 | $39,200 | $158,360 |
| 2015 | $6,489 | $155,600 | $39,280 | $116,320 |
| 2014 | $8,736 | $157,960 | $0 | $0 |
Property History
| Date | Event | Price | List to Sale | Price per Sq Ft | Prior Sale |
|---|---|---|---|---|---|
| 09/30/2025 09/30/25 | Price Changed | $894,000 | -0.6% | $211 / Sq Ft | |
| 08/18/2025 08/18/25 | Price Changed | $899,000 | -3.3% | $212 / Sq Ft | |
| 06/17/2025 06/17/25 | Price Changed | $929,900 | -1.6% | $220 / Sq Ft | |
| 05/05/2025 05/05/25 | For Sale | $944,900 | +105.4% | $223 / Sq Ft | |
| 06/22/2018 06/22/18 | Sold | $460,000 | -8.0% | $108 / Sq Ft | View Prior Sale |
| 06/01/2018 06/01/18 | Pending | -- | -- | -- | |
| 04/22/2018 04/22/18 | Price Changed | $499,999 | -5.5% | $118 / Sq Ft | |
| 03/28/2018 03/28/18 | Price Changed | $529,000 | -3.6% | $125 / Sq Ft | |
| 03/06/2018 03/06/18 | For Sale | $549,000 | -- | $129 / Sq Ft |
Purchase History
| Date | Type | Sale Price | Title Company |
|---|---|---|---|
| Warranty Deed | $460,000 | -- | |
| Warranty Deed | $460,000 | -- | |
| Warranty Deed | -- | -- | |
| Warranty Deed | $250,000 | -- | |
| Deed | $309,000 | -- | |
| Warranty Deed | $309,000 | -- | |
| Deed | $320,000 | -- |
Mortgage History
| Date | Status | Loan Amount | Loan Type |
|---|---|---|---|
| Previous Owner | $278,100 | New Conventional | |
| Previous Owner | $256,000 | New Conventional |
Source: Savannah Multi-List Corporation
MLS Number: 330328
APN: 2014205003
- 3 Jackson Ct
- 206 Stuart St
- 6501 Habersham St Unit 12
- 232 Stephenson Ave Unit 3E
- 207 Mclaws St
- 305 Mclaws St
- 504 Wheeler St
- 503 Stuart Ct
- 232 Groveland Cir
- 601 Jackson Blvd
- 624 Mosby St
- 701 Lee Blvd
- 7203 Van Buren Ave
- 9 Hampstead Ave
- 709 Beauregard St
- 214 Oxford Dr
- 209 E Derenne Ave
- 5 Linden Dr
- 1207 Bacon Park Dr
- 112 E Derenne Ave
- 5 Althea Pkwy
- 625 Stuart St
- 5511 Abercorn St
- 320 Kensington Dr
- 6803 Waters Ave
- 6100 Waters Ave
- 301 Noble Oaks Dr
- 6815 Waters Ave
- 6803 Waters Ave Unit PH05
- 5215 Habersham St
- 200 Hampstead Ave
- 1 Gannam Ave
- 5300 Bull St
- 29 Colony Park Dr
- 5 Berkley Place
- 9 Berkley Place Unit 3
- 204 Brandywine Rd Unit B
- 605 E 69th St
- 30 E 67th St Unit A
- 404 E 66th St

