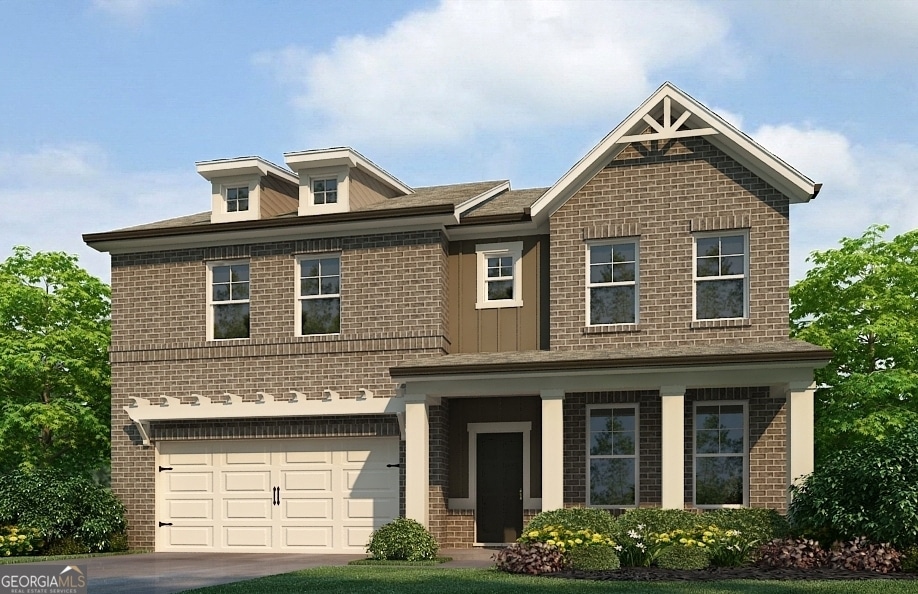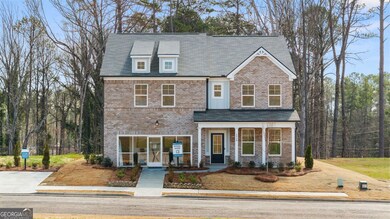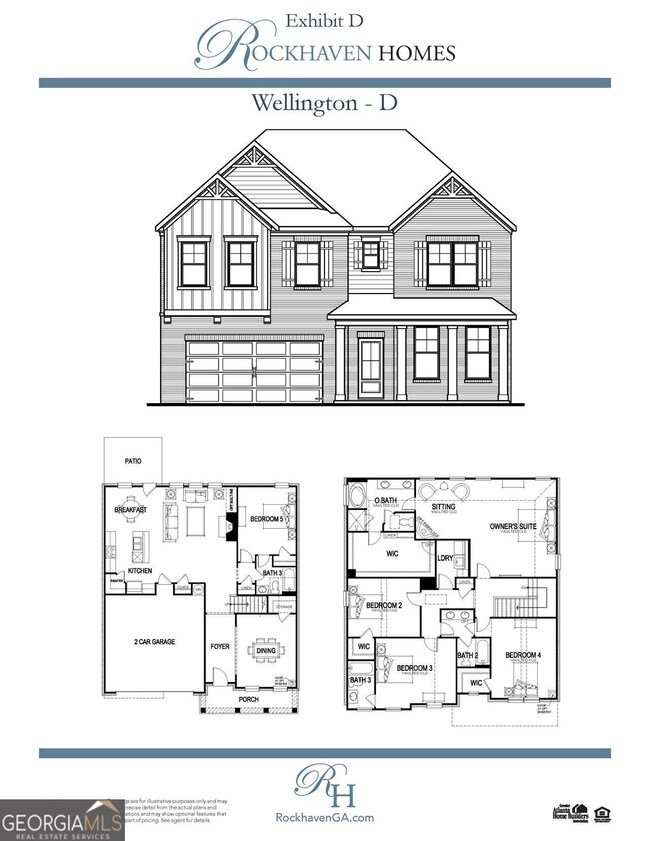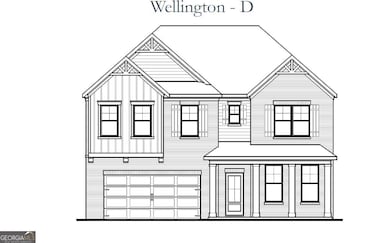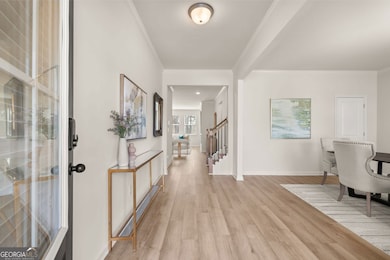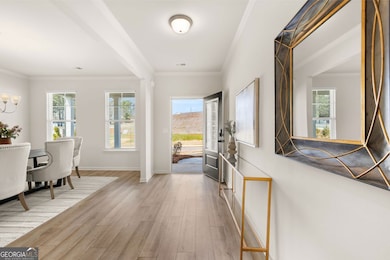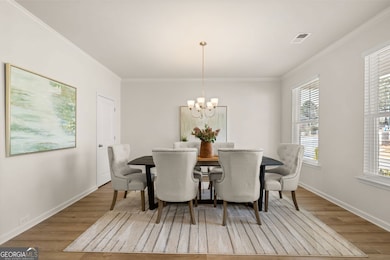204 Whispering Pines Ave Unit 22 Conyers, GA 30094
Estimated payment $2,851/month
Highlights
- New Construction
- Private Lot
- 1 Fireplace
- Clubhouse
- Vaulted Ceiling
- Community Pool
About This Home
Rockhaven Homes presents: THE WELLINGTON! This stunning home features 5 Bedroom/4 Full Bathrooms, Media Room, Optional Gourmet Kitchen with Double Wall Mount Ovens, Huge Master Closet with dual windows. This magnificent brick home offers luxurious features and thoughtful design elements, perfect for comfortable and stylish living. Upon entry, you are greeted by a guest bedroom and a full bathroom on the main level, providing convenience and privacy for multigenerational living arrangements. The layout includes formal separate living and dining rooms, ideal for hosting gatherings or enjoying intimate dinners. At the heart of the home is a spacious family room featuring a sleek floating fireplace that adds warmth and ambiance to the space. The beautiful gourmet kitchen is equipped with 42" cabinets with crown moldings, granite countertops, and a large kitchen island, offering ample workspace for meal preparation and entertaining. On the upper level, you'll discover a haven of relaxation and entertainment in the highlight of the upper level is the expansive owner's suite with 9-foot vaulted ceilings and huge walk-in closets with dual windows, providing abundant storage space for your wardrobe essentials. The master bathroom features a tiled spa shower and a separate tub for ultimate relaxation. **Secondary photos are stock photos and may not represent the actual home being built on this particular homesite**
Listing Agent
Rockhaven Realty Brokerage Phone: 404-456-0733 License #259471 Listed on: 09/11/2025
Home Details
Home Type
- Single Family
Year Built
- Built in 2025 | New Construction
Lot Details
- 10,454 Sq Ft Lot
- Private Lot
- Level Lot
HOA Fees
- $60 Monthly HOA Fees
Home Design
- Home to be built
- Slab Foundation
- Composition Roof
- Brick Front
Interior Spaces
- 2,890 Sq Ft Home
- 2-Story Property
- Vaulted Ceiling
- Ceiling Fan
- 1 Fireplace
- Family Room
- Pull Down Stairs to Attic
- Laundry in Hall
Kitchen
- Built-In Oven
- Cooktop
- Microwave
- Dishwasher
- Stainless Steel Appliances
Bedrooms and Bathrooms
Home Security
- Home Security System
- Fire and Smoke Detector
Parking
- 2 Car Garage
- Parking Accessed On Kitchen Level
- Garage Door Opener
Outdoor Features
- Porch
Schools
- Shoal Creek Elementary School
- Edwards Middle School
- Rockdale County High School
Utilities
- Central Heating and Cooling System
- Underground Utilities
- Electric Water Heater
- High Speed Internet
- Cable TV Available
Listing and Financial Details
- Tax Lot 22
Community Details
Overview
- $1,000 Initiation Fee
- Association fees include ground maintenance, swimming
- Hillbrooke Preserve Subdivision
Amenities
- Clubhouse
Recreation
- Community Pool
Map
Home Values in the Area
Average Home Value in this Area
Property History
| Date | Event | Price | List to Sale | Price per Sq Ft |
|---|---|---|---|---|
| 09/11/2025 09/11/25 | Pending | -- | -- | -- |
| 09/11/2025 09/11/25 | For Sale | $445,025 | -- | $154 / Sq Ft |
Source: Georgia MLS
MLS Number: 10602763
- 215 Whispering Pines Ave
- 215 Whispering Pines Ave Unit 161
- 203 Whispering Pines Ave
- 209 Whispering Pines Ave
- 204 Whispering Pines Ave
- 209 Whispering Pines Ave Unit 164
- 304 Cedar Hollow Dr
- 322 Cedar Hollow Dr
- 304 Cedar Hollow Dr Unit 152
- 322 Cedar Hollow Dr Unit 158
- 302 Cedar Hollow Dr
- 312 Cedar Hollow Dr Unit 154
- 502 Meadowbrook Way
- 120 Maplewood Ln
- 115 Maplewood Ln
- 120 Maplewood Ln Unit 10
- 401 Sunflower St Unit 166
- 401 Sunflower St
- 411 Sunflower St Unit 172
- 411 Sunflower St
