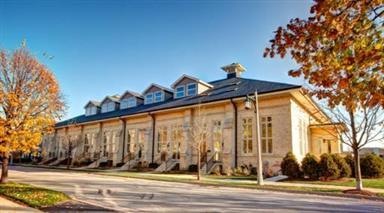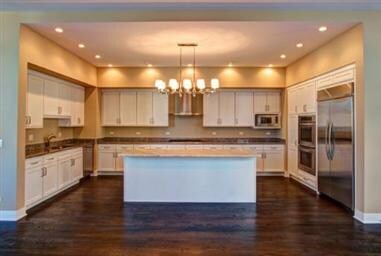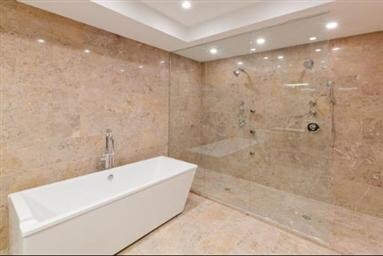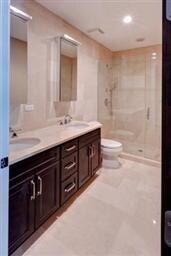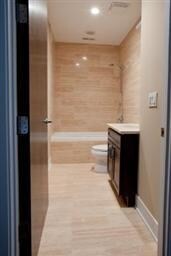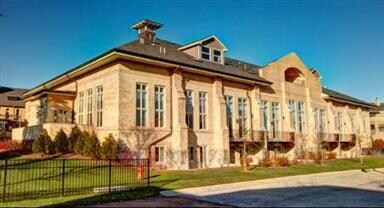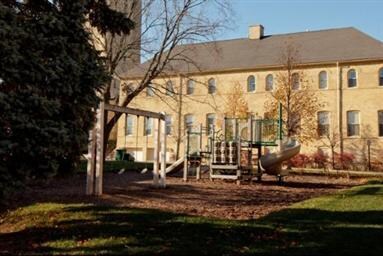
204 Whistler Rd Highland Park, IL 60035
Highlights
- Recreation Room
- Home Office
- Stainless Steel Appliances
- Wayne Thomas Elementary School Rated A
- Double Oven
- 3-minute walk to Firehouse Park
About This Home
As of September 2023Just completed-Extraordinary renovation of original Mess Hall in Ft. Sheridan. This bright unit has a fabulous open floor plan w/over 4000 sq.ft of living space. Hardwood floors throughout, amazing ceiling heights, fabulous Kitchen & Baths, Office, 2 outdoor spaces, Master Suite w/enormous Master Bath & 2 walk in closets, 2 spaces in heated garage. Enjoy maintenance free living! Must see!
Property Details
Home Type
- Condominium
Est. Annual Taxes
- $21,703
HOA Fees
- $498 per month
Parking
- Attached Garage
- Parking Included in Price
Home Design
- Brick Exterior Construction
Interior Spaces
- Primary Bathroom is a Full Bathroom
- Home Office
- Recreation Room
Kitchen
- Breakfast Bar
- Double Oven
- Microwave
- Dishwasher
- Stainless Steel Appliances
- Kitchen Island
Finished Basement
- Partial Basement
- Finished Basement Bathroom
Utilities
- Forced Air Heating and Cooling System
- Heating System Uses Gas
- Lake Michigan Water
Community Details
- Pets Allowed
Ownership History
Purchase Details
Home Financials for this Owner
Home Financials are based on the most recent Mortgage that was taken out on this home.Purchase Details
Home Financials for this Owner
Home Financials are based on the most recent Mortgage that was taken out on this home.Similar Homes in the area
Home Values in the Area
Average Home Value in this Area
Purchase History
| Date | Type | Sale Price | Title Company |
|---|---|---|---|
| Warranty Deed | $880,000 | None Listed On Document | |
| Special Warranty Deed | $610,000 | Chicago Title Insurance Co |
Mortgage History
| Date | Status | Loan Amount | Loan Type |
|---|---|---|---|
| Open | $100,000 | Credit Line Revolving | |
| Open | $572,000 | New Conventional | |
| Previous Owner | $385,000 | New Conventional | |
| Previous Owner | $442,200 | Adjustable Rate Mortgage/ARM | |
| Previous Owner | $442,540 | Adjustable Rate Mortgage/ARM | |
| Previous Owner | $488,000 | New Conventional |
Property History
| Date | Event | Price | Change | Sq Ft Price |
|---|---|---|---|---|
| 09/29/2023 09/29/23 | Sold | $880,000 | +1.7% | $206 / Sq Ft |
| 06/02/2023 06/02/23 | Pending | -- | -- | -- |
| 05/30/2023 05/30/23 | For Sale | $865,000 | +41.8% | $203 / Sq Ft |
| 03/22/2012 03/22/12 | Sold | $610,000 | -5.4% | $143 / Sq Ft |
| 02/13/2012 02/13/12 | Pending | -- | -- | -- |
| 02/13/2012 02/13/12 | For Sale | $645,000 | -- | $151 / Sq Ft |
Tax History Compared to Growth
Tax History
| Year | Tax Paid | Tax Assessment Tax Assessment Total Assessment is a certain percentage of the fair market value that is determined by local assessors to be the total taxable value of land and additions on the property. | Land | Improvement |
|---|---|---|---|---|
| 2024 | $21,703 | $283,340 | $28,177 | $255,163 |
| 2023 | $21,703 | $255,399 | $25,398 | $230,001 |
| 2022 | $22,747 | $258,599 | $30,305 | $228,294 |
| 2021 | $20,970 | $249,975 | $29,294 | $220,681 |
| 2020 | $20,291 | $249,975 | $29,294 | $220,681 |
| 2019 | $20,118 | $255,129 | $29,157 | $225,972 |
| 2018 | $9,990 | $247,414 | $31,924 | $215,490 |
| 2017 | $18,105 | $245,987 | $31,740 | $214,247 |
| 2016 | $17,455 | $234,184 | $30,217 | $203,967 |
| 2015 | $16,916 | $217,583 | $28,075 | $189,508 |
| 2014 | $15,173 | $188,305 | $27,691 | $160,614 |
| 2012 | $987 | $189,404 | $27,853 | $161,551 |
Agents Affiliated with this Home
-
Kim Shortsle

Seller's Agent in 2023
Kim Shortsle
Jameson Sotheby's International Realty
(847) 987-5702
3 in this area
121 Total Sales
-
Carleigh Mia Goldsberry

Seller Co-Listing Agent in 2023
Carleigh Mia Goldsberry
Jameson Sotheby's International Realty
(224) 558-1993
3 in this area
66 Total Sales
-
Lyn Wise

Buyer's Agent in 2023
Lyn Wise
@ Properties
(847) 624-6143
39 in this area
135 Total Sales
-
Noah Levy

Seller's Agent in 2012
Noah Levy
Compass
(312) 203-2416
11 in this area
68 Total Sales
-
Allison Silver

Seller Co-Listing Agent in 2012
Allison Silver
Compass
(847) 748-8278
59 in this area
161 Total Sales
Map
Source: Midwest Real Estate Data (MRED)
MLS Number: MRD07995004
APN: 16-10-411-065
- 242 Leonard Wood S Unit 211
- 3544 Patten Rd
- 3507 Bradley Ct
- 3760 Gilgare Ln
- 762 Deroo Loop Unit 5
- 0 Patten Rd
- 514 Hill St
- 818 Green Bay Rd
- 334 Ashland Ave Unit 103
- 3105 Warbler Place
- 540 Green Bay Rd
- 538 Green Bay Rd
- 525 Lockard Ln
- 602 Old Elm Rd
- 912 Morningside Dr
- 522 N Central Ave
- 1214 Turicum Rd
- 2936 Warbler Place
- 1171 Beverly Place
- 800 Longwood Dr
