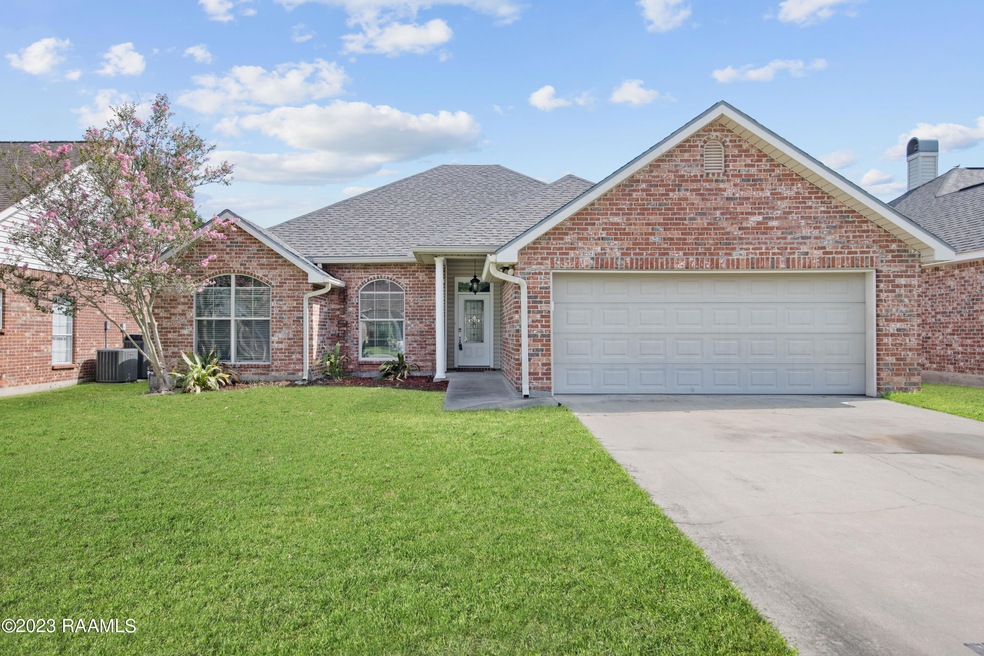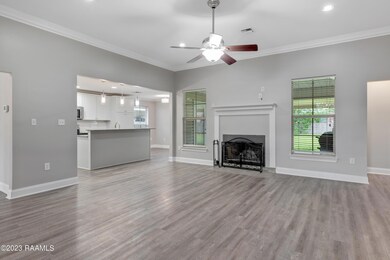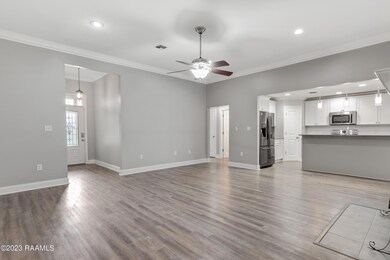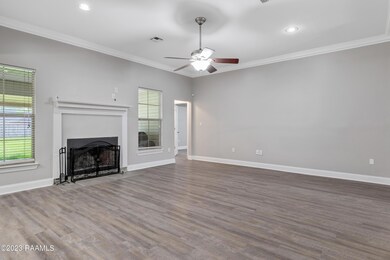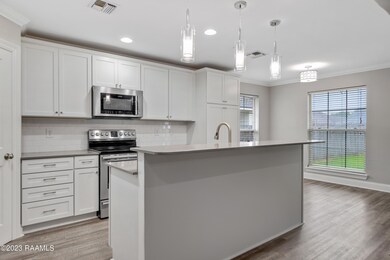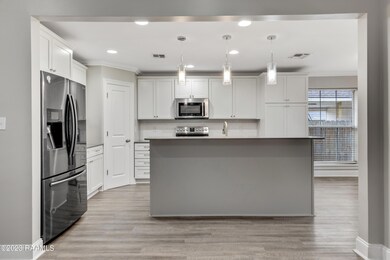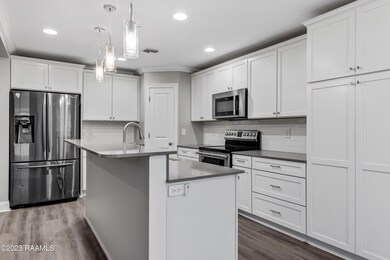
204 Wildflower Ln Lafayette, LA 70506
Central Lafayette Parish NeighborhoodEstimated Value: $221,000 - $253,000
Highlights
- Vaulted Ceiling
- Outdoor Fireplace
- Solid Surface Countertops
- Traditional Architecture
- Main Floor Bedroom
- Covered patio or porch
About This Home
As of October 2023Freshly Painted and Move In Ready! This Updated 3/2 Lafayette home has tons of upgrades. Durable vinyl plank flooring runs throughout the home. The kitchen is equipped with stainless appliances (refrigerator is negotiable), crisp white subway tile backsplash, quartz countertops, and modern upgraded light fixtures. A walk in pantry offers ample storage space and the eat in dining area overlooks the large back yard. The spacious living room has a wood burning fireplace and a view of the extra large entertaining patio. A hallway off the living area leads to two light and bright bedrooms with large windows. The hall bath features a fresh white tile tub surround and wainscoting. The master suite features dual vanities, a soaking tub and dual walk in closets. Qualifies for 100% financing!
Last Agent to Sell the Property
Sarah Carroll
Keller Williams Realty Red Stick Partners License #995687178 Listed on: 07/12/2023

Last Buyer's Agent
Andre Dugas
EXP Realty, LLC License #995713531

Home Details
Home Type
- Single Family
Est. Annual Taxes
- $1,291
Year Built
- 2003
Lot Details
- 10,019 Sq Ft Lot
- Lot Dimensions are 60 x 170
- Property is Fully Fenced
- Privacy Fence
- Wood Fence
Home Design
- Traditional Architecture
- Brick Exterior Construction
- Slab Foundation
- Frame Construction
- Composition Roof
Interior Spaces
- 1,750 Sq Ft Home
- 1-Story Property
- Crown Molding
- Beamed Ceilings
- Vaulted Ceiling
- Ceiling Fan
- Wood Burning Fireplace
- Double Pane Windows
- Window Treatments
- Living Room
- Vinyl Plank Flooring
- Fire and Smoke Detector
Kitchen
- Walk-In Pantry
- Electric Cooktop
- Stove
- Microwave
- Dishwasher
- Kitchen Island
- Solid Surface Countertops
Bedrooms and Bathrooms
- 3 Main Level Bedrooms
- Walk-In Closet
- 2 Full Bathrooms
- Double Vanity
- Multiple Shower Heads
- Separate Shower
Laundry
- Laundry Room
- Laundry on main level
- Washer and Electric Dryer Hookup
Parking
- Garage
- Garage Door Opener
Outdoor Features
- Covered patio or porch
- Outdoor Fireplace
Schools
- Ridge Elementary School
- Judice Middle School
- Acadiana High School
Utilities
- Central Heating and Cooling System
- Community Sewer or Septic
Community Details
- Glade Subdivision
Listing and Financial Details
- Tax Lot 008
Ownership History
Purchase Details
Home Financials for this Owner
Home Financials are based on the most recent Mortgage that was taken out on this home.Purchase Details
Home Financials for this Owner
Home Financials are based on the most recent Mortgage that was taken out on this home.Purchase Details
Home Financials for this Owner
Home Financials are based on the most recent Mortgage that was taken out on this home.Purchase Details
Home Financials for this Owner
Home Financials are based on the most recent Mortgage that was taken out on this home.Similar Homes in Lafayette, LA
Home Values in the Area
Average Home Value in this Area
Purchase History
| Date | Buyer | Sale Price | Title Company |
|---|---|---|---|
| Romero Steven R | $238,000 | None Listed On Document | |
| Parker Michael A | $175,000 | Commonwealth Land Title | |
| Trahan Joseph R | $179,000 | -- | |
| Mayeaux Roberts Jerry Wayne | $189,000 | None Available |
Mortgage History
| Date | Status | Borrower | Loan Amount |
|---|---|---|---|
| Open | Romero Steven R | $233,689 | |
| Previous Owner | Parker Michael A | $122,500 | |
| Previous Owner | Trahan Joseph R | $180,808 | |
| Previous Owner | Mayeaux Roberts Jerry Wayne | $179,550 |
Property History
| Date | Event | Price | Change | Sq Ft Price |
|---|---|---|---|---|
| 10/31/2023 10/31/23 | Sold | -- | -- | -- |
| 09/30/2023 09/30/23 | Pending | -- | -- | -- |
| 09/21/2023 09/21/23 | For Sale | $230,000 | 0.0% | $131 / Sq Ft |
| 08/22/2023 08/22/23 | Pending | -- | -- | -- |
| 08/04/2023 08/04/23 | Price Changed | $230,000 | -4.2% | $131 / Sq Ft |
| 07/12/2023 07/12/23 | For Sale | $240,000 | -- | $137 / Sq Ft |
Tax History Compared to Growth
Tax History
| Year | Tax Paid | Tax Assessment Tax Assessment Total Assessment is a certain percentage of the fair market value that is determined by local assessors to be the total taxable value of land and additions on the property. | Land | Improvement |
|---|---|---|---|---|
| 2024 | $1,291 | $22,127 | $3,196 | $18,931 |
| 2023 | $1,291 | $19,239 | $3,196 | $16,043 |
| 2022 | $1,694 | $19,239 | $3,196 | $16,043 |
| 2021 | $1,701 | $19,239 | $3,196 | $16,043 |
| 2020 | $1,699 | $19,239 | $3,196 | $16,043 |
| 2019 | $1,615 | $19,239 | $3,196 | $16,043 |
| 2018 | $1,007 | $19,239 | $3,196 | $16,043 |
| 2017 | $1,006 | $19,240 | $1,990 | $17,250 |
| 2015 | $1,002 | $19,240 | $1,990 | $17,250 |
| 2013 | -- | $19,240 | $1,990 | $17,250 |
Agents Affiliated with this Home
-
S
Seller's Agent in 2023
Sarah Carroll
Keller Williams Realty Red Stick Partners
(225) 485-5846
1 in this area
53 Total Sales
-
A
Buyer's Agent in 2023
Andre Dugas
EXP Realty, LLC
(337) 277-8910
3 in this area
26 Total Sales
Map
Source: REALTOR® Association of Acadiana
MLS Number: 23006238
APN: 6086984
- 302 Wildflower Ln
- 110 Windrush Ln
- 104 Pathway Ln
- 242 Shadowbrush Bend
- 409 Wildflower Ln
- 200 Hapsburg Ln
- 102 Caddo Ct
- 209 Ouachita Dr
- 405 Ouachita Dr
- 6905 Johnston St
- 101 Hialeah Park
- 366 W Broussard Rd
- 618 Greyford Dr
- 121 Grenadine Dr
- 624 Greyford Dr
- 119 Grenadine Dr
- 104 Arapahoe Dr
- 616 Greyford Dr
- 170 Malveaux Rd
- 106 Arapahoe Dr
- 204 Wildflower Ln
- 204 Wildflower Dr
- 202 Wildflower Dr
- 206 Wildflower Dr
- 104 Wildflower Dr
- 104 Wildflower Ln
- 208 Wildflower Dr
- 200 Wildflower Dr
- 102 Wildflower Dr
- 205 Wildflower Dr
- 207 Wildflower Dr
- 102 Wildflower Ln
- 210 Wildflower Ln
- 302 Wildflower Dr
- 203 Wildflower Dr
- 210 Wildflower Dr
- 209 Wildflower Dr
- 607 Glade Blvd
- 304 Wildflower Dr
- 201 Wildflower Dr
