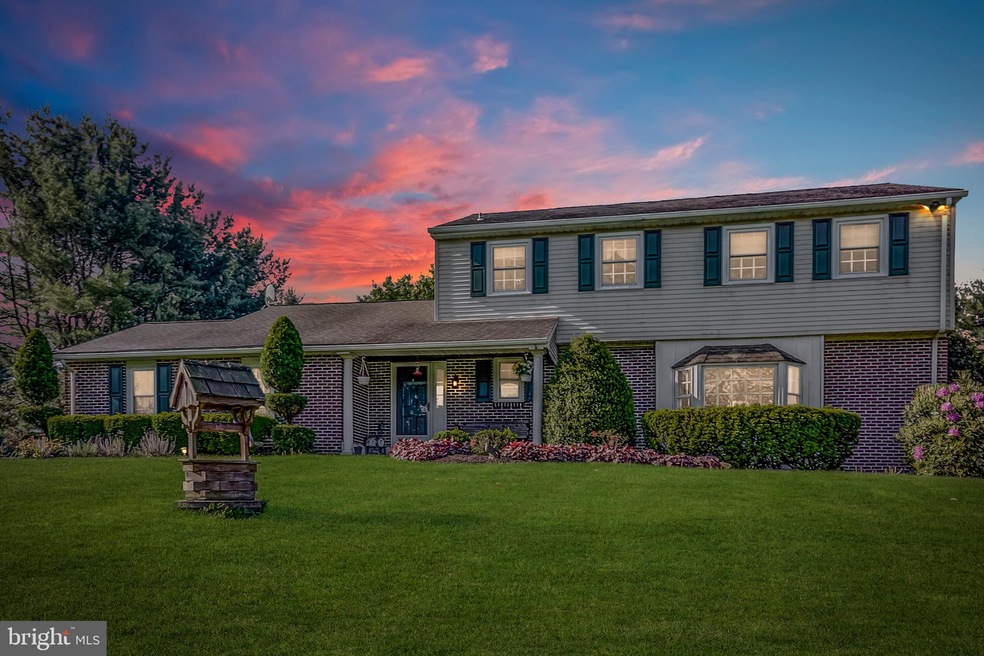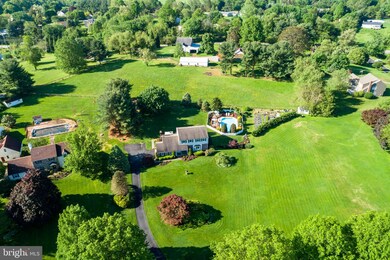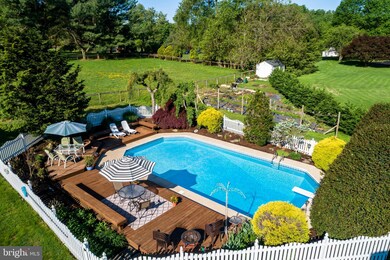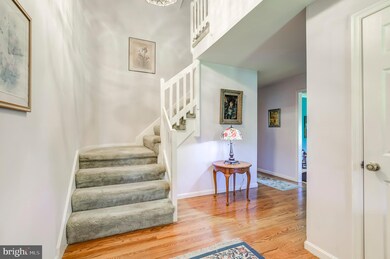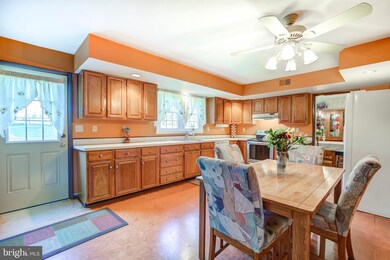
204 Willow Way Lincoln University, PA 19352
Estimated Value: $532,177 - $616,000
Highlights
- In Ground Pool
- Traditional Floor Plan
- Wood Flooring
- Fred S Engle Middle School Rated A-
- Traditional Architecture
- Bonus Room
About This Home
As of June 2019Picturesque small town living is available now at this beautiful home in Lincoln University. Settled on a 1 acre lot, this 4 bedroom, 2.5 bath is perfect for anyone looking for a spacious home in a friendly, welcoming neighborhood. This is a home that will quickly become a favorite gathering place for family and friends. A lovely bay window creates a sunny atmosphere in your living room, perfect for catching up with loved ones. Your immense new kitchen boasts plenty of cabinet and counter space. Out in your family room, you ll find a cozy fireplace that will take the chill out of the cold winter nights. Downstairs is the best home wet bar you ll ever see. Built in shelving ensures you can show off your collection while mixing drinks for friends. And the finished rec room next to the bar can be used for any purpose you can imagine. The star of this home is undoubtedly the gorgeous in ground pool with custom decking. Come see how you will be spending your summer! Schedule your showing today. Buy with confidence, this home has been pre inspected.
Last Agent to Sell the Property
EXP Realty, LLC License #RS320063 Listed on: 05/23/2019

Home Details
Home Type
- Single Family
Est. Annual Taxes
- $6,231
Year Built
- Built in 1984
Lot Details
- 1 Acre Lot
- Picket Fence
- Level Lot
- Back, Front, and Side Yard
- Property is in very good condition
- Property is zoned LDR
Parking
- 2 Car Direct Access Garage
- 4 Open Parking Spaces
- Side Facing Garage
- Driveway
Home Design
- Traditional Architecture
- Shingle Roof
- Vinyl Siding
Interior Spaces
- 2,422 Sq Ft Home
- Property has 2 Levels
- Traditional Floor Plan
- Bar
- Chair Railings
- Crown Molding
- Ceiling Fan
- Recessed Lighting
- Self Contained Fireplace Unit Or Insert
- Fireplace Mantel
- Brick Fireplace
- Family Room
- Living Room
- Formal Dining Room
- Bonus Room
- Finished Basement
Kitchen
- Eat-In Kitchen
- Electric Oven or Range
- Dishwasher
Flooring
- Wood
- Carpet
- Tile or Brick
- Vinyl
Bedrooms and Bathrooms
- 4 Bedrooms
- En-Suite Primary Bedroom
- En-Suite Bathroom
Pool
- In Ground Pool
- Fence Around Pool
Outdoor Features
- Patio
- Shed
- Porch
Utilities
- Central Air
- Heat Pump System
- Well
- On Site Septic
Community Details
- No Home Owners Association
- Franklin Hollow Subdivision
Listing and Financial Details
- Tax Lot 0077
- Assessor Parcel Number 72-04H-0077
Ownership History
Purchase Details
Home Financials for this Owner
Home Financials are based on the most recent Mortgage that was taken out on this home.Similar Homes in Lincoln University, PA
Home Values in the Area
Average Home Value in this Area
Purchase History
| Date | Buyer | Sale Price | Title Company |
|---|---|---|---|
| Ross Chase T | $380,000 | Global Title Inc |
Mortgage History
| Date | Status | Borrower | Loan Amount |
|---|---|---|---|
| Open | Ross Chase T | $271,000 | |
| Closed | Ross Chase T | $232,000 | |
| Previous Owner | Yeager Robert Scott | $60,000 | |
| Previous Owner | Yeager Robert Scott | $155,000 | |
| Previous Owner | Yeager Robert Scott | $194,300 |
Property History
| Date | Event | Price | Change | Sq Ft Price |
|---|---|---|---|---|
| 06/28/2019 06/28/19 | Sold | $380,000 | +8.6% | $157 / Sq Ft |
| 05/23/2019 05/23/19 | For Sale | $350,000 | -- | $145 / Sq Ft |
Tax History Compared to Growth
Tax History
| Year | Tax Paid | Tax Assessment Tax Assessment Total Assessment is a certain percentage of the fair market value that is determined by local assessors to be the total taxable value of land and additions on the property. | Land | Improvement |
|---|---|---|---|---|
| 2024 | $6,968 | $165,920 | $32,050 | $133,870 |
| 2023 | $6,827 | $165,920 | $32,050 | $133,870 |
| 2022 | $6,731 | $165,920 | $32,050 | $133,870 |
| 2021 | $6,596 | $165,920 | $32,050 | $133,870 |
| 2020 | $6,384 | $165,920 | $32,050 | $133,870 |
| 2019 | $6,231 | $165,920 | $32,050 | $133,870 |
| 2018 | $6,078 | $165,920 | $32,050 | $133,870 |
| 2017 | $5,957 | $165,920 | $32,050 | $133,870 |
| 2016 | $4,661 | $165,920 | $32,050 | $133,870 |
| 2015 | $4,661 | $165,920 | $32,050 | $133,870 |
| 2014 | $4,661 | $165,920 | $32,050 | $133,870 |
Agents Affiliated with this Home
-
Anna Abbatemarco

Seller's Agent in 2019
Anna Abbatemarco
EXP Realty, LLC
(610) 314-5820
127 Total Sales
-
Jennifer Botchway

Seller Co-Listing Agent in 2019
Jennifer Botchway
EXP Realty, LLC
(484) 678-7369
64 Total Sales
-
James Rice

Buyer's Agent in 2019
James Rice
Real of Pennsylvania
(302) 540-0509
207 Total Sales
Map
Source: Bright MLS
MLS Number: PACT479484
APN: 72-04H-0077.0000
- 524 Chesterville Rd
- 507 Chesterville Rd
- 126 Peacedale Rd
- 510 Wheatland Ct
- 108 Partridge Way
- 106 Partridge Way
- 107 Sycamore Knoll Ln
- 310 Belmont Ct
- 547 Lewisville Rd
- 227 Parsons Rd
- 85 Janine Way Unit HAWTHORNE
- 85 Janine Way Unit NOTTINGHAM
- 85 Janine Way Unit AUGUSTA
- 85 Janine Way Unit ANDREWS
- 85 Janine Way Unit DEVONSHIRE
- 136 Janine Way
- 75 Good Hope Rd
- 128 Westview Dr
- 469 W Avondale Rd
- 507 Strickersville Rd
- 204 Willow Way
- 17 Willow Way
- 16 Willow Way
- 6 Scotts Glen Rd
- 1856 New London Rd
- 208 Willow Way
- 5 Scotts Glen Rd
- 9 Willow Way
- 8 Willow Way
- 210 Willow Way
- 3 Hunt View Ln
- 14 Willow Way
- 201 Willow Way
- 1850 New London Rd
- 4 Scotts Glen Rd
- 100 Scotts Glen Rd
- 5 Hunt View Ln
- 105 Scotts Glen Rd
- 110 Scotts Glen Rd
- 2 Hunt View Ln
