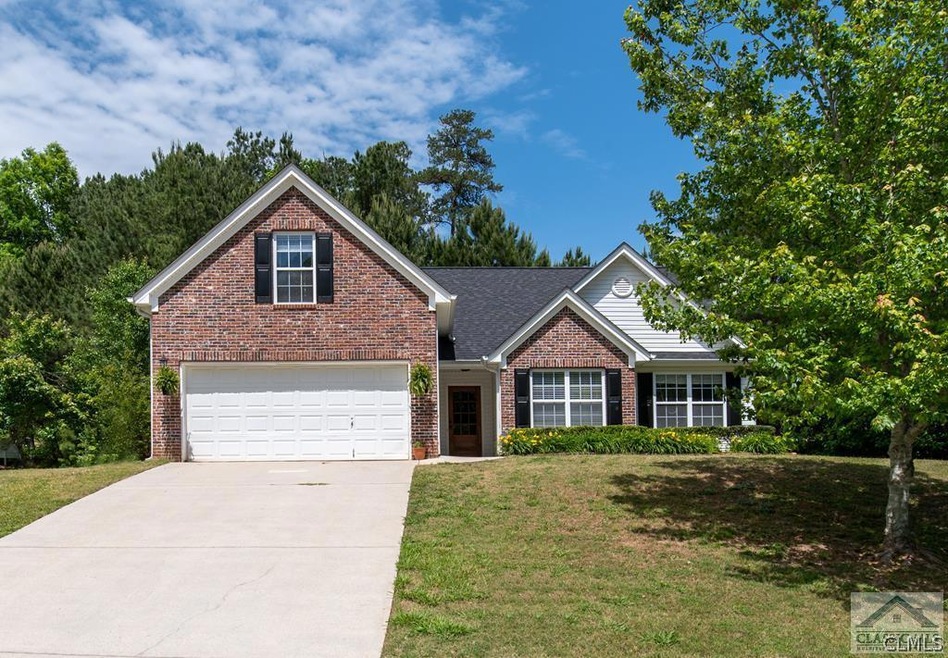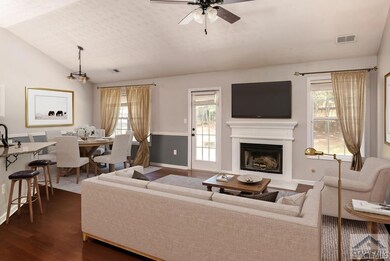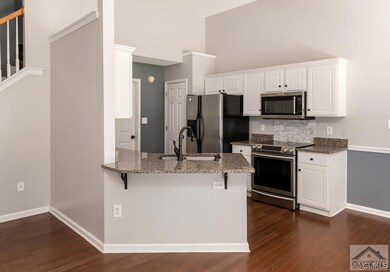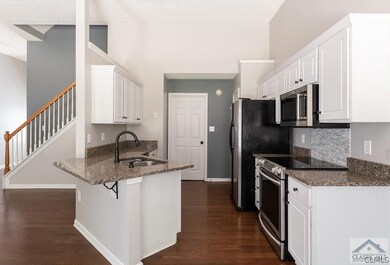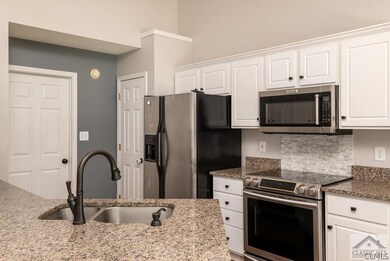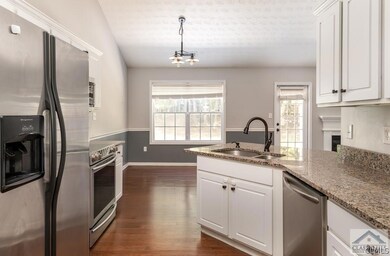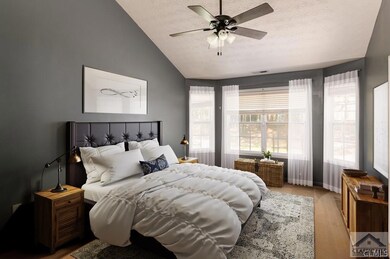
204 Wisteria Way Athens, GA 30606
Highlights
- Vaulted Ceiling
- Traditional Architecture
- Main Floor Primary Bedroom
- Clarke Central High School Rated A-
- Wood Flooring
- Attic
About This Home
As of June 2020Look no further for your new home with this four bedroom, three full bath charmer in Athens. Open concept floor plan includes bedrooms with 12-foot vaulted ceilings and a dramatic open staircase leading to the fourth bedroom/bonus suite. This property is located minutes from the UGA, local schools and shopping areas. Spend time in the spacious living room with its soaring ceiling, wood burning fireplace and easy access to backyard patio area. The adjacent kitchen offers stainless steel appliances, granite countertops, clean white cabinetry and a breakfast area – perfect for family time or entertaining friends. Main floor also includes a laundry room with convenient access thru to the attached two-car garage. Three of the home's bedrooms are located on the main level, and include a master suite with bathroom. Enjoy the separate shower, garden tub and large vanity area. Two other bedrooms share a full-size bath on the main level. Both bathrooms feature newly tiled floors. The bonus fourth bedroom is on the second floor over the garage, and includes its own full bath and walk-in closet – ideal for in-laws, teens or houseguests. All bedrooms are carpeted and include plant ledges. Outside, you'll find an inviting, professionally landscaped yard. The backyard is level, sodded and offers a private, fenced in oasis for kids, pets and relaxing outdoors. Home includes a security system and electric mechanicals along with a newer roof. Ceiling fans throughout home. As a bonus, seller is also paying $2,000 in closing costs.
Home Details
Home Type
- Single Family
Year Built
- Built in 2003 | Remodeled
Lot Details
- 0.4 Acre Lot
- Fenced
HOA Fees
- $13 Monthly HOA Fees
Parking
- 2 Car Attached Garage
- Parking Available
- Garage Door Opener
Home Design
- Traditional Architecture
- Brick Exterior Construction
- Slab Foundation
- Vinyl Siding
Interior Spaces
- 1,836 Sq Ft Home
- 1.5-Story Property
- Wired For Data
- Vaulted Ceiling
- Ceiling Fan
- Wood Burning Fireplace
- Double Pane Windows
- Window Treatments
- Living Room with Fireplace
- Home Security System
- Attic
Kitchen
- Eat-In Kitchen
- Convection Oven
- Range
- Microwave
- Dishwasher
- Solid Surface Countertops
Flooring
- Wood
- Carpet
- Tile
Bedrooms and Bathrooms
- 4 Main Level Bedrooms
- Primary Bedroom on Main
- 3 Full Bathrooms
Schools
- Whitehead Road Elementary School
- Burney-Harris-Lyons Middle School
- Clarke Central High School
Utilities
- Cooling Available
- Central Heating
- Heat Pump System
- Underground Utilities
- High Speed Internet
- Cable TV Available
Additional Features
- Handicap Accessible
- Patio
Community Details
- Association fees include taxes
- Lavender Glen Subdivision
Listing and Financial Details
- Assessor Parcel Number 062D6 C040
Ownership History
Purchase Details
Home Financials for this Owner
Home Financials are based on the most recent Mortgage that was taken out on this home.Purchase Details
Home Financials for this Owner
Home Financials are based on the most recent Mortgage that was taken out on this home.Purchase Details
Purchase Details
Purchase Details
Purchase Details
Purchase Details
Purchase Details
Similar Homes in Athens, GA
Home Values in the Area
Average Home Value in this Area
Purchase History
| Date | Type | Sale Price | Title Company |
|---|---|---|---|
| Warranty Deed | $210,000 | -- | |
| Warranty Deed | $136,000 | -- | |
| Deed | $138,500 | -- | |
| Deed | $100,500 | -- | |
| Deed | $146,566 | -- | |
| Deed | $146,566 | -- | |
| Deed | -- | -- | |
| Deed | $147,100 | -- | |
| Deed | $23,500 | -- |
Mortgage History
| Date | Status | Loan Amount | Loan Type |
|---|---|---|---|
| Open | $750,000 | New Conventional | |
| Closed | $168,000 | New Conventional | |
| Previous Owner | $108,800 | New Conventional |
Property History
| Date | Event | Price | Change | Sq Ft Price |
|---|---|---|---|---|
| 06/29/2020 06/29/20 | Sold | $210,000 | +5.0% | $114 / Sq Ft |
| 06/01/2020 06/01/20 | Pending | -- | -- | -- |
| 05/21/2020 05/21/20 | For Sale | $200,000 | +47.1% | $109 / Sq Ft |
| 02/29/2016 02/29/16 | Sold | $136,000 | -12.2% | $74 / Sq Ft |
| 02/03/2016 02/03/16 | Pending | -- | -- | -- |
| 06/15/2015 06/15/15 | For Sale | $154,900 | -- | $84 / Sq Ft |
Tax History Compared to Growth
Tax History
| Year | Tax Paid | Tax Assessment Tax Assessment Total Assessment is a certain percentage of the fair market value that is determined by local assessors to be the total taxable value of land and additions on the property. | Land | Improvement |
|---|---|---|---|---|
| 2024 | $4,097 | $131,098 | $12,000 | $119,098 |
| 2023 | $4,097 | $122,444 | $12,000 | $110,444 |
| 2022 | $3,499 | $109,682 | $10,400 | $99,282 |
| 2021 | $2,831 | $84,486 | $10,400 | $74,086 |
| 2020 | $2,246 | $76,641 | $10,400 | $66,241 |
| 2019 | $1,934 | $66,963 | $10,400 | $56,563 |
| 2018 | $1,736 | $61,132 | $10,400 | $50,732 |
| 2017 | $1,507 | $56,583 | $10,400 | $46,183 |
| 2016 | $1,382 | $50,697 | $10,400 | $40,297 |
| 2015 | $1,176 | $44,572 | $10,400 | $34,172 |
| 2014 | $1,170 | $44,352 | $10,400 | $33,952 |
Agents Affiliated with this Home
-
Stephen Molloy

Seller's Agent in 2020
Stephen Molloy
HomeSmart
(678) 787-3848
212 Total Sales
-
Briggs Carney

Buyer's Agent in 2020
Briggs Carney
Nabo Realty, LLC
(706) 461-2677
51 Total Sales
-
P
Seller's Agent in 2016
Philip Peng
Signature Real Estate of Athens, LLC
-
C
Buyer's Agent in 2016
Cord Sibilsky
Coldwell Banker Upchurch Realty
Map
Source: CLASSIC MLS (Athens Area Association of REALTORS®)
MLS Number: 975388
APN: 062D6-C-040
- 215 Wisteria Way
- 120 Silverbell Trace
- 247 Jasmine Trail
- 185 Boundary St
- 205 Boundary St
- 555 Red Bluff Dr
- 235 Federal St
- 265 Federal St
- 135 Partridge Ln
- 150 Red Bluff Dr
- 1480 Tallassee Rd
- 80 Charter Oak Dr
- 1275 Tallassee Rd
- 15 Chestnut Oak Run
- 64 Charter Oak Dr
- 390 Lakeland Dr
- 455 Rustwood Dr
- 435 Rustwood Dr
