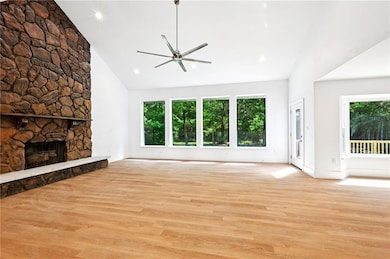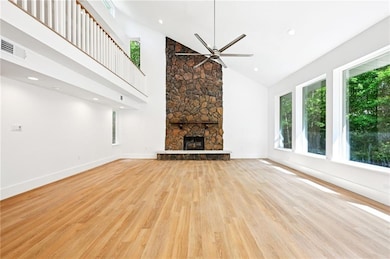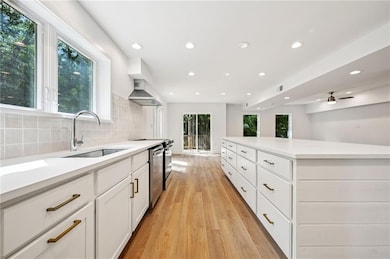
204 Woodlawn Ct Pearl River, LA 70452
Highlights
- Cul-De-Sac
- Porch
- Two cooling system units
- Fireplace
- 2 Car Attached Garage
- Central Heating and Cooling System
About This Home
Newly renovated 5 bedroom 3 bath home sitting on over an acre of land. Step inside to an expansive living room with 18 foot ceilings and a wood burning fire place. The kitchen is complete with modern, stainless-steel appliances, an oversized island, plenty of cabinet and counter space, and an adjacent dining room with perfectly placed windows that welcome natural light. Upstairs you will find the luxurious master suite providing a private retreat with its own ensuite bath and walk-in closet. Four additional bedrooms offer versatility for guests, home offices, or hobby rooms, to accommodate every need. The second floor is complete with a loft area, extra storage room, and a second HVAC system to keep the upstairs nice and cool. This backyard is sure to impress with a large wrap-around wooden deck, and plenty of space for a backyard bbq. Schedule your tour today of this newly renovated home!
Home Details
Home Type
- Single Family
Est. Annual Taxes
- $3,924
Year Built
- Built in 1987
Lot Details
- Cul-De-Sac
- Irregular Lot
Parking
- 2 Car Attached Garage
Home Design
- Slab Foundation
- Wood Siding
Interior Spaces
- 2,960 Sq Ft Home
- 2-Story Property
- Ceiling Fan
- Fireplace
- Washer and Dryer Hookup
Kitchen
- Oven
- Range
- Microwave
- Dishwasher
Bedrooms and Bathrooms
- 4 Bedrooms
- 3 Full Bathrooms
Home Security
- Carbon Monoxide Detectors
- Fire and Smoke Detector
Schools
- Riverside Elementary And Middle School
- Pearl River High School
Utilities
- Two cooling system units
- Central Heating and Cooling System
Additional Features
- Porch
- Outside City Limits
Listing and Financial Details
- Security Deposit $2,750
- Tenant pays for electricity, water
- Assessor Parcel Number 102384
Community Details
Overview
- Magnolia Forest Subdivision
Pet Policy
- Pet Deposit $500
- Dogs and Cats Allowed
- Breed Restrictions
Map
About the Listing Agent

Real Estate is my passion and I have been real estate broker for 43 years. During that time, I have consistently produced at or near the top of all the agents in every company in which I have worked. I have been recognized as one of the top 500 agents in the whole New Orleans area. Prior to that I was a special education teacher. Having moved multiple times, both growing up and as a young adult, I truly understand both the excitement an well as the strain of acquiring a new living
Gayle's Other Listings
Source: ROAM MLS
MLS Number: 2506986
APN: 102384






