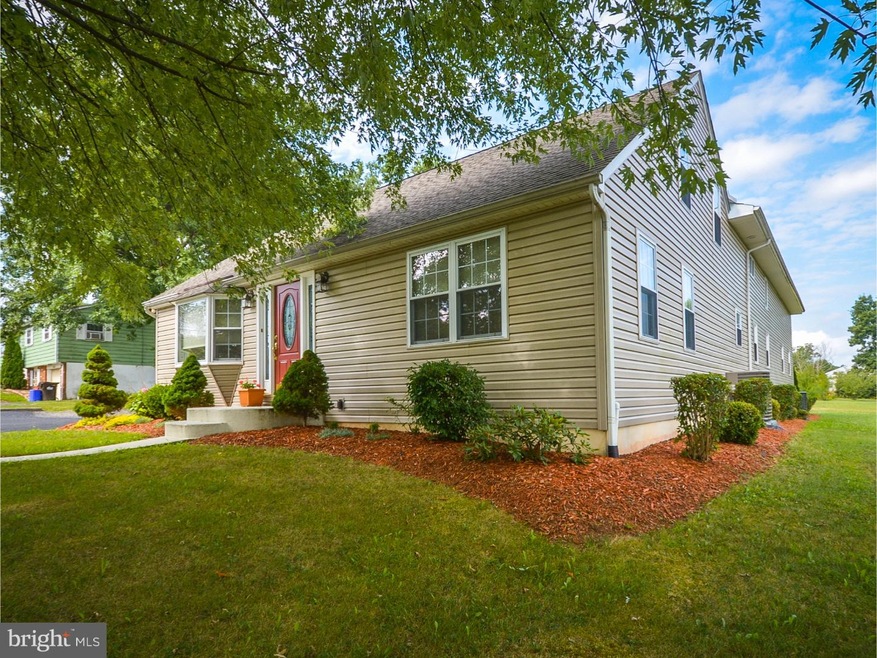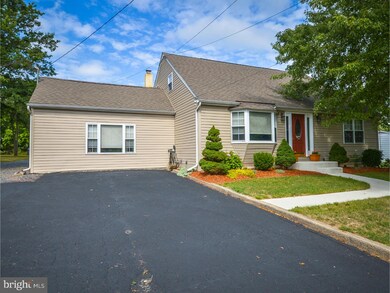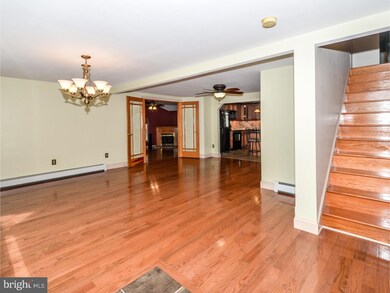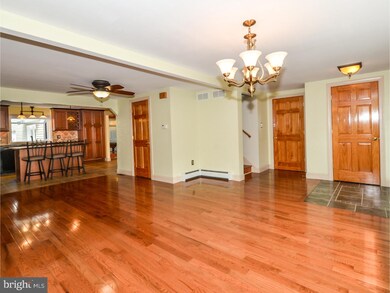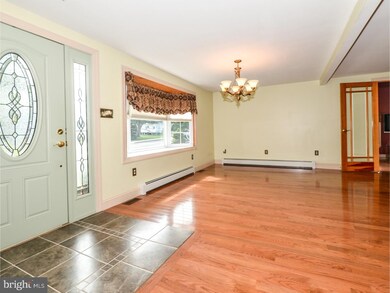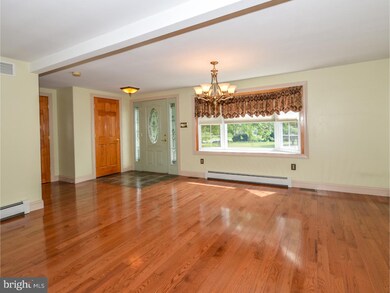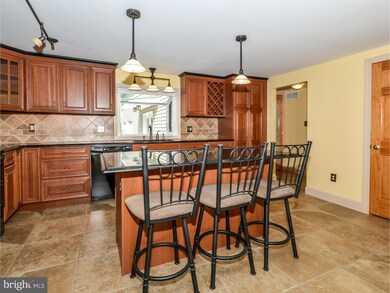
2040 Allentown Rd Quakertown, PA 18951
Milford-Quakertown NeighborhoodHighlights
- Colonial Architecture
- Wood Flooring
- No HOA
- Cathedral Ceiling
- Attic
- 4-minute walk to Unami Creek Park
About This Home
As of August 2019This stunning home has been totally renovated both on the interior and exterior. Perfect for large family & possible in-law suite. Original 1,200 sq. ft. home was totally gutted out with 2 new additions added increasing the size to 3,276 sq. ft.All new electric, plumbing,energy efficient windows,30 year architectural shingled roof,vinyl siding,insulation,drywall,heating & central air. Doors are 6 panel solid wood doors along with solid wood baseboard trim.This home has a very open floor plan. First floor master bedroom with lots of closet space including a heated walk in closet,with a beautifully appointed ceramic tile master bath with a large double vanity, oversized shower, & whirlpool tub. The large kitchen has tile flooring and backsplash,a smoothtop range, granite countertops, tons of cherry cabinets with pull out drawers and a built in wine rack. There is also a 6'island which faces to give a great view through the garden window.There is a separate generously sized pantry.Off of the kitchen is the laundry room which has shelving for your convenience.Family room, dining room & living room all boast gleaming hardwood floors.From the family room,enter through the French doors & step down into the very spacious living room which boasts a vaulted ceiling.There is a beautiful corner gas fireplace & large flat screen TV with a surround sound system.Exit the living room through another set of French doors to the large partially covered patio where you can spend your time barbequing or just relaxing & looking out into the peaceful large backyard.The patio already has gas lines plumbed for your grills.From the patio enter through more French doors to the enormous game room which is most inviting with a wet bar, pool table & air hockey table.There are already receptacles installed for your neon lights & signs!This room is great for entertaining & includes one of the two powder rooms which are on the main floor.On the second floor,you will find 4 additional bedrooms with plenty of closet space including another heated walk in closet & a beautiful full bathroom.The second floor also has an office & a bonus room which offers numerous uses.There is a 2 1/2 car attached garage which has steps that lead up to 720 square feet of storage as well as a large walkout basement.This home is on a large lot of just over 3/4 of an acre with public sewer & ample off street parking. Easy access to major highways,schools,parks,restaurants, & shopping.Seller is PA licensed realtor
Last Agent to Sell the Property
JANIS GIAMPA
Coldwell Banker Hearthside Listed on: 08/05/2016
Home Details
Home Type
- Single Family
Est. Annual Taxes
- $6,350
Year Built
- Built in 1963
Lot Details
- 0.8 Acre Lot
- Lot Dimensions are 100x350
- Level Lot
- Back, Front, and Side Yard
- Property is in good condition
- Property is zoned SRM
Parking
- 2 Car Direct Access Garage
- 3 Open Parking Spaces
- Oversized Parking
- Garage Door Opener
- Driveway
Home Design
- Colonial Architecture
- Pitched Roof
- Shingle Roof
- Vinyl Siding
Interior Spaces
- 3,276 Sq Ft Home
- Property has 2 Levels
- Wet Bar
- Cathedral Ceiling
- Ceiling Fan
- Gas Fireplace
- Replacement Windows
- Bay Window
- Family Room
- Living Room
- Dining Room
- Attic
Kitchen
- Eat-In Kitchen
- Butlers Pantry
- Self-Cleaning Oven
- Built-In Range
- Built-In Microwave
- Dishwasher
- Kitchen Island
- Disposal
Flooring
- Wood
- Wall to Wall Carpet
- Tile or Brick
Bedrooms and Bathrooms
- 5 Bedrooms
- En-Suite Primary Bedroom
- En-Suite Bathroom
Laundry
- Laundry Room
- Laundry on main level
Unfinished Basement
- Basement Fills Entire Space Under The House
- Exterior Basement Entry
Eco-Friendly Details
- Energy-Efficient Appliances
- Energy-Efficient Windows
Outdoor Features
- Patio
- Shed
Schools
- Pfaff Elementary School
- Milford Middle School
- Quakertown Community Senior High School
Utilities
- Central Air
- Heating System Uses Oil
- Hot Water Heating System
- 200+ Amp Service
- Well
- Oil Water Heater
- Cable TV Available
Community Details
- No Home Owners Association
Listing and Financial Details
- Tax Lot 040
- Assessor Parcel Number 23-013-040
Ownership History
Purchase Details
Home Financials for this Owner
Home Financials are based on the most recent Mortgage that was taken out on this home.Purchase Details
Home Financials for this Owner
Home Financials are based on the most recent Mortgage that was taken out on this home.Purchase Details
Home Financials for this Owner
Home Financials are based on the most recent Mortgage that was taken out on this home.Purchase Details
Home Financials for this Owner
Home Financials are based on the most recent Mortgage that was taken out on this home.Similar Home in Quakertown, PA
Home Values in the Area
Average Home Value in this Area
Purchase History
| Date | Type | Sale Price | Title Company |
|---|---|---|---|
| Deed | $389,900 | Camelot Abstract | |
| Deed | $380,000 | Camelot Abstract Llc | |
| Deed | $233,000 | None Available | |
| Deed | $150,500 | Commonwealth Land Title Ins |
Mortgage History
| Date | Status | Loan Amount | Loan Type |
|---|---|---|---|
| Open | $407,527 | VA | |
| Closed | $402,766 | VA | |
| Previous Owner | $342,000 | New Conventional | |
| Previous Owner | $50,000 | Credit Line Revolving | |
| Previous Owner | $186,400 | Fannie Mae Freddie Mac | |
| Previous Owner | $150,409 | FHA |
Property History
| Date | Event | Price | Change | Sq Ft Price |
|---|---|---|---|---|
| 08/16/2019 08/16/19 | Sold | $389,900 | 0.0% | $119 / Sq Ft |
| 06/28/2019 06/28/19 | Pending | -- | -- | -- |
| 06/04/2019 06/04/19 | For Sale | $389,900 | +2.6% | $119 / Sq Ft |
| 01/06/2017 01/06/17 | Sold | $380,000 | -2.4% | $116 / Sq Ft |
| 12/05/2016 12/05/16 | Pending | -- | -- | -- |
| 09/26/2016 09/26/16 | Price Changed | $389,500 | -2.5% | $119 / Sq Ft |
| 08/16/2016 08/16/16 | Price Changed | $399,500 | -4.7% | $122 / Sq Ft |
| 05/14/2016 05/14/16 | For Sale | $419,000 | -- | $128 / Sq Ft |
Tax History Compared to Growth
Tax History
| Year | Tax Paid | Tax Assessment Tax Assessment Total Assessment is a certain percentage of the fair market value that is determined by local assessors to be the total taxable value of land and additions on the property. | Land | Improvement |
|---|---|---|---|---|
| 2024 | $7,520 | $37,290 | $3,540 | $33,750 |
| 2023 | $7,445 | $37,290 | $3,540 | $33,750 |
| 2022 | $7,319 | $37,290 | $3,540 | $33,750 |
| 2021 | $7,319 | $37,290 | $3,540 | $33,750 |
| 2020 | $7,319 | $37,290 | $3,540 | $33,750 |
| 2019 | $7,116 | $37,290 | $3,540 | $33,750 |
| 2018 | $6,870 | $37,290 | $3,540 | $33,750 |
| 2017 | $6,657 | $37,290 | $3,540 | $33,750 |
| 2016 | $712 | $27,250 | $3,540 | $23,710 |
| 2015 | -- | $27,250 | $3,540 | $23,710 |
| 2014 | -- | $27,250 | $3,540 | $23,710 |
Agents Affiliated with this Home
-
Kim Porter

Seller's Agent in 2019
Kim Porter
Keller Williams Real Estate-Doylestown
(267) 249-4991
2 in this area
198 Total Sales
-
Thomas Loughridge

Buyer's Agent in 2019
Thomas Loughridge
RE/MAX
(267) 716-0920
1 in this area
44 Total Sales
-
J
Seller's Agent in 2017
JANIS GIAMPA
Coldwell Banker Hearthside
-
Jeffrey Shauger

Buyer's Agent in 2017
Jeffrey Shauger
RE/MAX
(215) 872-8988
11 in this area
106 Total Sales
Map
Source: Bright MLS
MLS Number: 1002592005
APN: 23-013-040
- 2101 Clover Mill Rd
- 2109 Mill Valley Ln
- 2127 Mill Valley Ln
- 2003 Clover Mill Rd
- 444 Enclave Dr Unit COVINGTON
- 444 Enclave Dr Unit DEVONSHIRE
- 444 Enclave Dr Unit HAWTHORNE
- 444 Enclave Dr Unit SAVANNAH
- 444 Enclave Dr Unit SEBASTIAN
- 444 Enclave Dr Unit PARKER
- 1844 Enclave Dr
- 1852 Buttonwood Ln
- 2280 Hillcrest Rd
- 0 Krammes Lot 2 Rd Unit PABU2071908
- 0 Krammes Lot 2 Rd Unit PABU2069440
- 1925 Krammes Rd
- 2460 Mill Rd
- 2610 Daniels Ln
- 2375 Mill Hill Rd
- 1990 Krammes Rd
