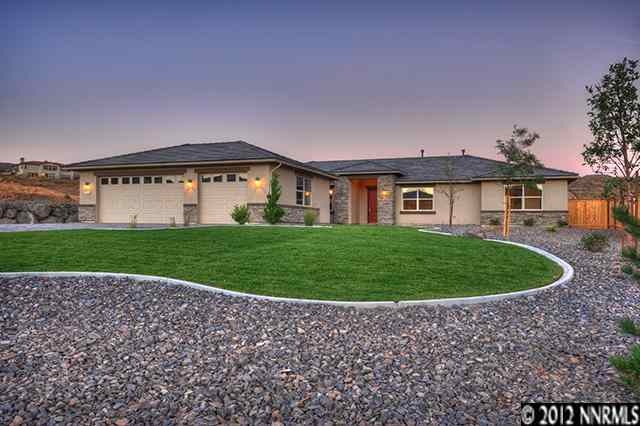
2040 Back Nine Trail Reno, NV 89523
Somersett NeighborhoodAbout This Home
As of April 2015Enjoy the Somersett lifestyle in this beautiful,brand new,highly upgraded home! This home is located in an exclusive gated community within Somersett with easy freeway access. It features a large,wide open floor plan ideal for entertaining. Upgrades include slab granite counters,high quality Maytag appliances,maple cabinets,jetted tub in the master bath and so much more.Seller financing available! NNHH, Home backs to open space for privacy and has great views from the back yard. Please contact listing agent for details.
Last Agent to Sell the Property
Realty One Group Eminence License #B.1001282 Listed on: 09/14/2012

Home Details
Home Type
- Single Family
Est. Annual Taxes
- $2,339
Year Built
- Built in 2012
Lot Details
- 0.31 Acre Lot
HOA Fees
- $231 per month
Parking
- 3 Car Garage
Home Design
- 3,095 Sq Ft Home
- Pitched Roof
- Tile Roof
Kitchen
- Microwave
- Dishwasher
- Disposal
Flooring
- Carpet
- Ceramic Tile
Bedrooms and Bathrooms
- 4 Bedrooms
- 3 Full Bathrooms
Schools
- Westergard Elementary School
- Billinghurst Middle School
- Mc Queen High School
Listing and Financial Details
- Assessor Parcel Number 23465106
Ownership History
Purchase Details
Home Financials for this Owner
Home Financials are based on the most recent Mortgage that was taken out on this home.Purchase Details
Home Financials for this Owner
Home Financials are based on the most recent Mortgage that was taken out on this home.Purchase Details
Similar Homes in Reno, NV
Home Values in the Area
Average Home Value in this Area
Purchase History
| Date | Type | Sale Price | Title Company |
|---|---|---|---|
| Bargain Sale Deed | $535,000 | First Centennial Reno | |
| Bargain Sale Deed | $400,000 | None Available | |
| Bargain Sale Deed | $440,000 | Ticor Title Reno |
Mortgage History
| Date | Status | Loan Amount | Loan Type |
|---|---|---|---|
| Open | $21,164 | Credit Line Revolving | |
| Open | $402,000 | New Conventional | |
| Closed | $51,754 | Commercial | |
| Closed | $385,000 | New Conventional | |
| Previous Owner | $359,955 | New Conventional | |
| Previous Owner | $18,500,000 | Construction |
Property History
| Date | Event | Price | Change | Sq Ft Price |
|---|---|---|---|---|
| 04/13/2015 04/13/15 | Sold | $535,000 | -3.9% | $172 / Sq Ft |
| 03/11/2015 03/11/15 | Pending | -- | -- | -- |
| 02/27/2015 02/27/15 | For Sale | $557,000 | +39.3% | $179 / Sq Ft |
| 01/09/2013 01/09/13 | Sold | $399,950 | -8.6% | $129 / Sq Ft |
| 12/09/2012 12/09/12 | Pending | -- | -- | -- |
| 09/14/2012 09/14/12 | For Sale | $437,400 | -- | $141 / Sq Ft |
Tax History Compared to Growth
Tax History
| Year | Tax Paid | Tax Assessment Tax Assessment Total Assessment is a certain percentage of the fair market value that is determined by local assessors to be the total taxable value of land and additions on the property. | Land | Improvement |
|---|---|---|---|---|
| 2025 | $6,094 | $239,279 | $67,025 | $172,254 |
| 2024 | $6,094 | $235,601 | $62,650 | $172,951 |
| 2023 | $5,917 | $227,151 | $64,225 | $162,926 |
| 2022 | $5,689 | $184,465 | $51,380 | $133,085 |
| 2021 | $5,523 | $169,928 | $38,115 | $131,813 |
| 2020 | $5,359 | $174,896 | $43,330 | $131,566 |
| 2019 | $5,204 | $169,236 | $42,105 | $127,131 |
| 2018 | $5,011 | $156,120 | $33,950 | $122,170 |
| 2017 | $4,863 | $152,597 | $30,730 | $121,867 |
| 2016 | $4,741 | $153,007 | $28,805 | $124,202 |
| 2015 | $4,732 | $149,994 | $26,145 | $123,849 |
| 2014 | -- | $127,840 | $22,120 | $105,720 |
| 2013 | -- | $134,670 | $21,070 | $113,600 |
Agents Affiliated with this Home
-
David Morris

Seller's Agent in 2015
David Morris
Chase International-Damonte
(775) 828-3292
6 in this area
68 Total Sales
-
Mary Mentaberry

Buyer's Agent in 2015
Mary Mentaberry
Dickson Realty
(775) 848-0361
10 in this area
63 Total Sales
-
Ryan Borden

Seller's Agent in 2013
Ryan Borden
Realty One Group Eminence
(775) 544-9262
10 Total Sales
Map
Source: Northern Nevada Regional MLS
MLS Number: 120011344
APN: 234-651-06
- 2055 Back Nine Trail
- 1820 Scott Valley Rd
- 8830 Scott Valley Ct
- 8770 Lost Creek Ct
- 1725 Verdi Vista Ct
- 1675 Verdi Vista Ct
- 1980 Bechtol Ridge Cir
- 1680 Verdi Vista Ct
- 1892 Laurel Ridge Dr
- 1771 Fairway Hills Trail
- 1845 Graysburg Dr
- 1475 Heavenly View Trail
- 2020 Heavenly View Trail
- 8925 Chipshot Trail
- 1840 Laurel Ridge Dr
- 8596 Timaru Trail
- 9150 Spruce Creek Ct
- 2225 Heavenly View Trail
- 8532 Gypsy Hill Trail
- 8485 Fairway Chase Trail
