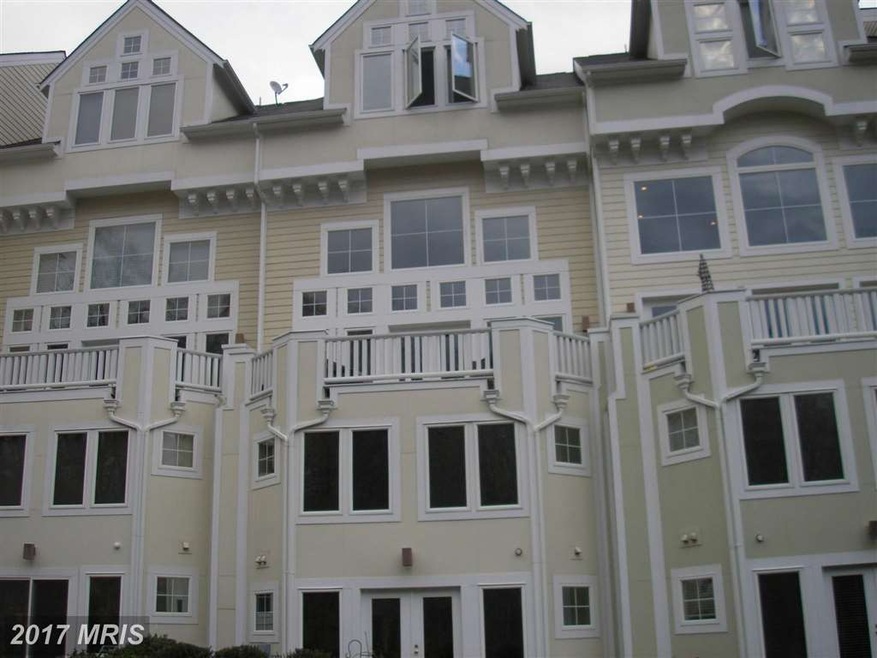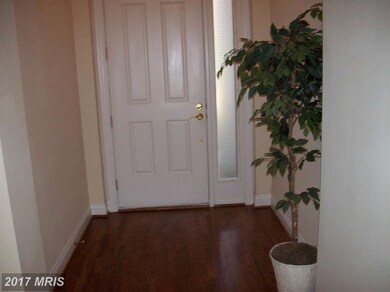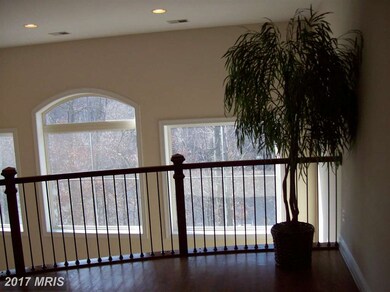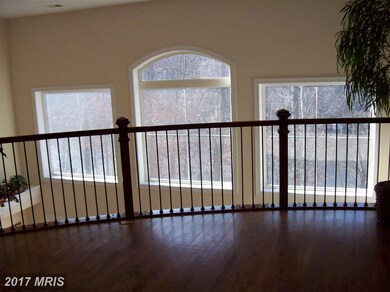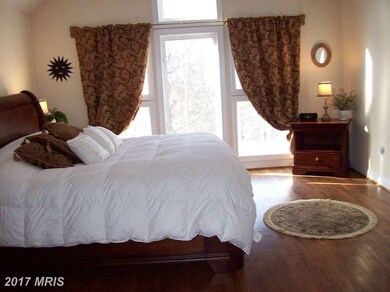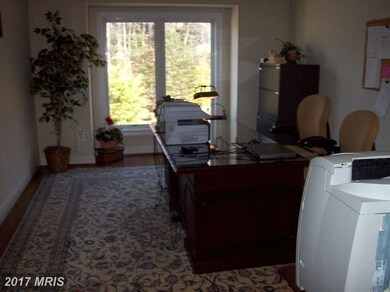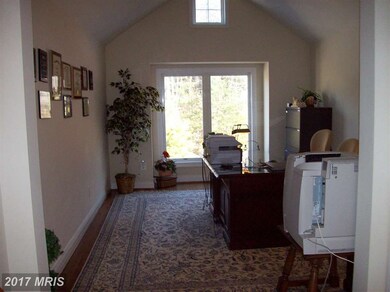
2040 Beacon Heights Dr Reston, VA 20191
Highlights
- 200 Feet of Waterfront
- Physical Dock Slip Conveys
- Water Oriented
- Sunrise Valley Elementary Rated A
- Boat or Launch Ramp
- Gourmet Kitchen
About This Home
As of July 2024Contract fell through.Great opportunity to live in an estate home.Waterfront stunning home, 5 levels with elevator 3-5 brms 3.5 baths 3800 sq feet walking distance to silver line metro.Fabulous floor plan.Hardwoods on 3 levels, gourmet kitchen w/granite. Amazing master bedroom & bath.Soaring ceiling large windows,2 car garage.Owner/agent BEST PRICE IN VA also rent to own
Last Agent to Sell the Property
Eva Klivington
Realty To Web.Com Listed on: 08/14/2015
Last Buyer's Agent
Eva Klivington
Realty To Web.Com Listed on: 08/14/2015
Townhouse Details
Home Type
- Townhome
Est. Annual Taxes
- $14,654
Year Built
- Built in 2003 | Remodeled in 2015
Lot Details
- 2,334 Sq Ft Lot
- 200 Feet of Waterfront
- Two or More Common Walls
- Property is in very good condition
HOA Fees
- $307 Monthly HOA Fees
Parking
- 2 Car Attached Garage
- Garage Door Opener
Home Design
- Contemporary Architecture
- HardiePlank Type
Interior Spaces
- 3,800 Sq Ft Home
- Property has 3 Levels
- Open Floorplan
- Chair Railings
- Crown Molding
- Ceiling Fan
- 2 Fireplaces
- Fireplace With Glass Doors
- Window Treatments
- Entrance Foyer
- Great Room
- Family Room
- Sitting Room
- Living Room
- Dining Room
- Library
- Game Room
- Utility Room
- Home Security System
Kitchen
- Gourmet Kitchen
- Built-In Self-Cleaning Oven
- Cooktop
- Microwave
- Ice Maker
- Dishwasher
- Disposal
Bedrooms and Bathrooms
- 3 Bedrooms
- En-Suite Primary Bedroom
- En-Suite Bathroom
Laundry
- Laundry Room
- Washer
Finished Basement
- Exterior Basement Entry
- Sump Pump
Accessible Home Design
- Accessible Elevator Installed
Outdoor Features
- Water Oriented
- Property is near a lake
- Canoe or Kayak Water Access
- Boat or Launch Ramp
- Physical Dock Slip Conveys
- Floating Dock
- Electric Motor Boats Only
Schools
- Sunrise Valley Elementary School
- Hughes Middle School
- South Lakes High School
Utilities
- Cooling System Utilizes Natural Gas
- Central Heating and Cooling System
- Vented Exhaust Fan
- Natural Gas Water Heater
Listing and Financial Details
- Tax Lot 10
- Assessor Parcel Number 27-1-10-1B-10
Community Details
Overview
- Association fees include common area maintenance, lawn care front, lawn care rear, lawn care side, lawn maintenance, insurance, management, pool(s), snow removal
- Reston Subdivision
Security
- Fire and Smoke Detector
Ownership History
Purchase Details
Home Financials for this Owner
Home Financials are based on the most recent Mortgage that was taken out on this home.Purchase Details
Home Financials for this Owner
Home Financials are based on the most recent Mortgage that was taken out on this home.Purchase Details
Home Financials for this Owner
Home Financials are based on the most recent Mortgage that was taken out on this home.Purchase Details
Home Financials for this Owner
Home Financials are based on the most recent Mortgage that was taken out on this home.Similar Homes in Reston, VA
Home Values in the Area
Average Home Value in this Area
Purchase History
| Date | Type | Sale Price | Title Company |
|---|---|---|---|
| Warranty Deed | $1,299,000 | Chicago Title | |
| Deed | $935,000 | New World Title & Escrow | |
| Warranty Deed | $890,000 | None Available | |
| Deed | $763,294 | -- |
Mortgage History
| Date | Status | Loan Amount | Loan Type |
|---|---|---|---|
| Previous Owner | $644,000 | New Conventional | |
| Previous Owner | $650,000 | Adjustable Rate Mortgage/ARM | |
| Previous Owner | $262,000 | New Conventional | |
| Previous Owner | $610,600 | New Conventional |
Property History
| Date | Event | Price | Change | Sq Ft Price |
|---|---|---|---|---|
| 07/01/2024 07/01/24 | Sold | $1,299,000 | 0.0% | $318 / Sq Ft |
| 06/17/2024 06/17/24 | Pending | -- | -- | -- |
| 06/14/2024 06/14/24 | For Sale | $1,299,000 | +38.9% | $318 / Sq Ft |
| 07/15/2019 07/15/19 | Sold | $935,000 | -1.5% | $229 / Sq Ft |
| 06/19/2019 06/19/19 | Pending | -- | -- | -- |
| 06/06/2019 06/06/19 | For Sale | $949,000 | +2.6% | $232 / Sq Ft |
| 11/06/2015 11/06/15 | Sold | $925,000 | +2.8% | $243 / Sq Ft |
| 10/04/2015 10/04/15 | Price Changed | $899,999 | -90.0% | $237 / Sq Ft |
| 10/04/2015 10/04/15 | Price Changed | $8,999,999 | +878.3% | $2,368 / Sq Ft |
| 09/26/2015 09/26/15 | Price Changed | $920,000 | -0.5% | $242 / Sq Ft |
| 08/14/2015 08/14/15 | For Sale | $925,000 | 0.0% | $243 / Sq Ft |
| 12/28/2012 12/28/12 | Rented | $4,200 | 0.0% | -- |
| 12/15/2012 12/15/12 | Under Contract | -- | -- | -- |
| 10/18/2012 10/18/12 | For Rent | $4,200 | -- | -- |
Tax History Compared to Growth
Tax History
| Year | Tax Paid | Tax Assessment Tax Assessment Total Assessment is a certain percentage of the fair market value that is determined by local assessors to be the total taxable value of land and additions on the property. | Land | Improvement |
|---|---|---|---|---|
| 2024 | $14,654 | $1,215,590 | $330,000 | $885,590 |
| 2023 | $13,909 | $1,183,270 | $314,000 | $869,270 |
| 2022 | $13,664 | $1,147,740 | $305,000 | $842,740 |
| 2021 | $12,991 | $1,064,360 | $305,000 | $759,360 |
| 2020 | $11,819 | $960,480 | $264,000 | $696,480 |
| 2019 | $11,232 | $912,760 | $263,000 | $649,760 |
| 2018 | $10,670 | $927,810 | $263,000 | $664,810 |
| 2017 | $11,027 | $912,810 | $248,000 | $664,810 |
| 2016 | $5,508 | $891,480 | $248,000 | $643,480 |
| 2015 | $10,150 | $872,740 | $248,000 | $624,740 |
| 2014 | $10,128 | $872,740 | $248,000 | $624,740 |
Agents Affiliated with this Home
-

Seller's Agent in 2024
Holly Weatherwax
Momentum Realty LLC
(571) 643-4902
6 in this area
49 Total Sales
-

Buyer's Agent in 2024
Jeffrey Palmucci
Weichert Corporate
(703) 585-6070
2 in this area
24 Total Sales
-

Seller's Agent in 2019
Baochun Ge
Long River Realty LLC
(443) 883-1648
23 Total Sales
-
E
Seller's Agent in 2015
Eva Klivington
Realty To Web.Com
-

Buyer's Agent in 2012
Mindy Thunman
RE/MAX
(703) 475-7816
6 in this area
84 Total Sales
Map
Source: Bright MLS
MLS Number: 1003717869
APN: 0271-101B0010
- 11100 Boathouse Ct Unit 101
- 11041 Solaridge Dr
- 11200 Beaver Trail Ct Unit 11200
- 1963A Villaridge Dr
- 1951 Sagewood Ln Unit 311
- 1951 Sagewood Ln Unit 122
- 1951 Sagewood Ln Unit 118
- 11050 Granby Ct
- 11046 Granby Ct
- 1975 Lakeport Way
- 2034 Lakebreeze Way
- 2085 Cobblestone Ln
- 2091 Cobblestone Ln
- 1941 Sagewood Ln
- 10921 Harpers Square Ct
- 11184 Silentwood Ln
- 2213 Cedar Cove Ct
- 2001 Chadds Ford Dr
- 2201 Burgee Ct
- 10808 Midsummer Dr
