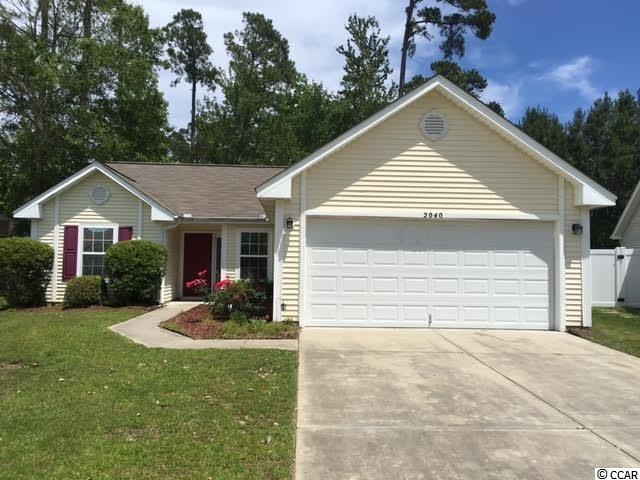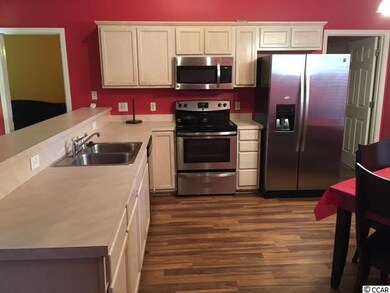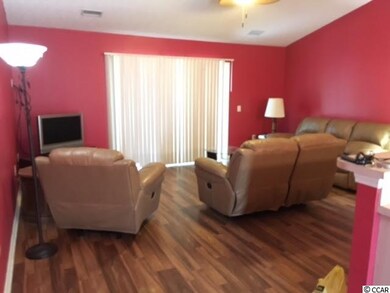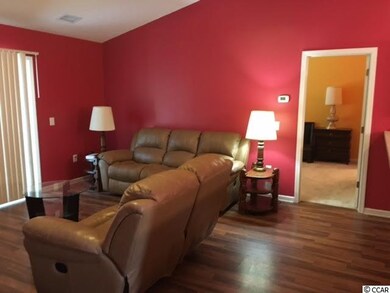
2040 Chadbury Ln Myrtle Beach, SC 29588
Burgess NeighborhoodHighlights
- Vaulted Ceiling
- Soaking Tub and Shower Combination in Primary Bathroom
- Community Pool
- Burgess Elementary School Rated A-
- Ranch Style House
- Stainless Steel Appliances
About This Home
As of May 2025Seller offering Home warranty. Please remove shoes at front door...Recent Updates; New Carpet in all bedrooms, 05/2017, new high seat toilets, 05/2017....home was also remodeled in 2013 with hardwood floors in the main living area, ceramic tile in both baths and laundry room 2013, stainless steel appliances in 2013, new light fixtures and ceiling fans in 2013, custom paint throughout, 2013. Hvac 2013. Home has 2 car attached garge with pull down stair/attic storage. New garage motor 2014.The Gates is a very clean, well maintained, popular residential community. Very close to all Beach and Beach area activities, restaurants, schools, etc.Windows tinted throughout, history of low electric bills. Home good condition, but sold as-is. ( Homes on both sides have vinyl privacy fences, hook in on rear, save money!) Realtor is owner.
Last Agent to Sell the Property
Strickland Appraisals & Realty License #329 Listed on: 05/20/2017
Home Details
Home Type
- Single Family
Est. Annual Taxes
- $672
Year Built
- Built in 2001
HOA Fees
- $45 Monthly HOA Fees
Parking
- 2 Car Attached Garage
- Garage Door Opener
Home Design
- Ranch Style House
- Slab Foundation
- Vinyl Siding
- Tile
Interior Spaces
- 1,350 Sq Ft Home
- Vaulted Ceiling
- Ceiling Fan
- Combination Kitchen and Dining Room
- Carpet
- Pull Down Stairs to Attic
- Fire and Smoke Detector
- Washer and Dryer Hookup
Kitchen
- Range
- Microwave
- Dishwasher
- Stainless Steel Appliances
- Disposal
Bedrooms and Bathrooms
- 3 Bedrooms
- Split Bedroom Floorplan
- Walk-In Closet
- 2 Full Bathrooms
- Soaking Tub and Shower Combination in Primary Bathroom
Outdoor Features
- Patio
- Front Porch
Schools
- Saint James Elementary School
- Saint James Middle School
- Saint James High School
Utilities
- Central Heating and Cooling System
- Underground Utilities
- Water Heater
- Phone Available
- Cable TV Available
Additional Features
- No Carpet
- Property is zoned PUD
- Outside City Limits
Listing and Financial Details
- Home warranty included in the sale of the property
Community Details
Overview
- Association fees include electric common, manager, pool service
- The community has rules related to allowable golf cart usage in the community
Recreation
- Community Pool
Ownership History
Purchase Details
Home Financials for this Owner
Home Financials are based on the most recent Mortgage that was taken out on this home.Purchase Details
Home Financials for this Owner
Home Financials are based on the most recent Mortgage that was taken out on this home.Purchase Details
Purchase Details
Purchase Details
Purchase Details
Home Financials for this Owner
Home Financials are based on the most recent Mortgage that was taken out on this home.Purchase Details
Purchase Details
Similar Homes in Myrtle Beach, SC
Home Values in the Area
Average Home Value in this Area
Purchase History
| Date | Type | Sale Price | Title Company |
|---|---|---|---|
| Warranty Deed | $311,900 | -- | |
| Warranty Deed | $153,000 | -- | |
| Quit Claim Deed | -- | -- | |
| Warranty Deed | $228,500 | -- | |
| Interfamily Deed Transfer | -- | -- | |
| Interfamily Deed Transfer | -- | -- | |
| Deed | $125,101 | -- | |
| Deed | $117,375 | -- | |
| Deed | $128,500 | -- |
Mortgage History
| Date | Status | Loan Amount | Loan Type |
|---|---|---|---|
| Previous Owner | $150,228 | FHA |
Property History
| Date | Event | Price | Change | Sq Ft Price |
|---|---|---|---|---|
| 05/15/2025 05/15/25 | Sold | $311,900 | -1.0% | $241 / Sq Ft |
| 03/20/2025 03/20/25 | Price Changed | $314,900 | -1.6% | $243 / Sq Ft |
| 03/19/2025 03/19/25 | Price Changed | $319,900 | +3.2% | $247 / Sq Ft |
| 03/19/2025 03/19/25 | Price Changed | $309,900 | -3.1% | $239 / Sq Ft |
| 03/01/2025 03/01/25 | For Sale | $319,900 | +109.1% | $247 / Sq Ft |
| 07/12/2017 07/12/17 | Sold | $153,000 | -7.2% | $113 / Sq Ft |
| 06/10/2017 06/10/17 | Pending | -- | -- | -- |
| 05/20/2017 05/20/17 | For Sale | $164,900 | +31.8% | $122 / Sq Ft |
| 07/25/2013 07/25/13 | Sold | $125,101 | -14.1% | $89 / Sq Ft |
| 06/12/2013 06/12/13 | Pending | -- | -- | -- |
| 04/27/2013 04/27/13 | For Sale | $145,700 | -- | $104 / Sq Ft |
Tax History Compared to Growth
Tax History
| Year | Tax Paid | Tax Assessment Tax Assessment Total Assessment is a certain percentage of the fair market value that is determined by local assessors to be the total taxable value of land and additions on the property. | Land | Improvement |
|---|---|---|---|---|
| 2024 | $672 | $6,382 | $1,486 | $4,896 |
| 2023 | $672 | $6,382 | $1,486 | $4,896 |
| 2021 | $598 | $6,382 | $1,486 | $4,896 |
| 2020 | $512 | $6,382 | $1,486 | $4,896 |
| 2019 | $512 | $6,382 | $1,486 | $4,896 |
| 2018 | $0 | $5,830 | $1,650 | $4,180 |
| 2017 | $516 | $5,430 | $1,250 | $4,180 |
| 2016 | -- | $5,430 | $1,250 | $4,180 |
| 2015 | $516 | $5,430 | $1,250 | $4,180 |
| 2014 | $1,702 | $5,430 | $1,250 | $4,180 |
Agents Affiliated with this Home
-
T
Seller's Agent in 2025
Tim Duffy
RE/MAX
-
N
Buyer's Agent in 2025
Natalie Bisesto
RE/MAX
-
R
Seller's Agent in 2017
Ron Strickland
Strickland Appraisals & Realty
-
J
Buyer's Agent in 2017
Jim Fassbender
BHHS Myrtle Beach Real Estate
-
T
Seller's Agent in 2013
Tammy Winner
Myrtle Beach Real Estate LLC
Map
Source: Coastal Carolinas Association of REALTORS®
MLS Number: 1711304
APN: 45712020037
- 2039 Chadbury Ln
- 3832 Barrington Ln
- 2017 Chadbury Ln
- 2009 Chadbury Ln
- 513 Reedy River Rd
- 210 Ashley River Rd
- 3602 Brampton Dr Unit Lot 116 The Gates PH
- 3300 Prioloe Dr Unit MB
- 154 Terracina Cir
- 159 Terracina Cir
- 8627 Bragg Dr
- TBD Scipio Ln
- 1089 Weslin Creek Dr
- 3564 Brampton Dr
- 408 Capua Ct
- 552 Enoree Ct
- 809 Edisto River Rd
- 86 Black River Rd
- 617 Waccamaw River Rd
- 2010 Chattooga Ct






