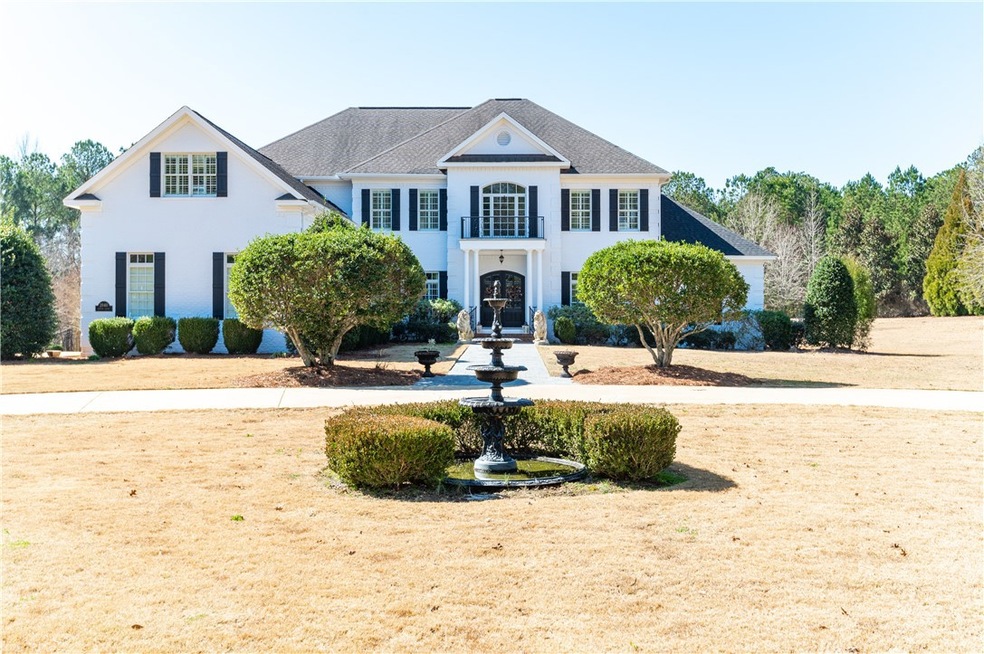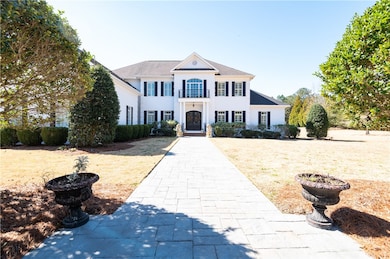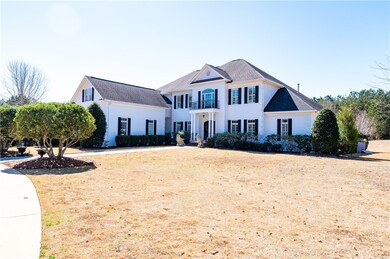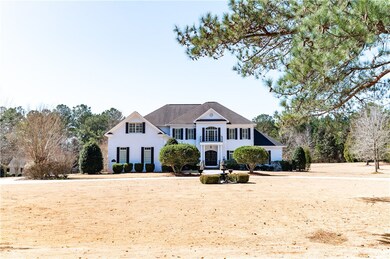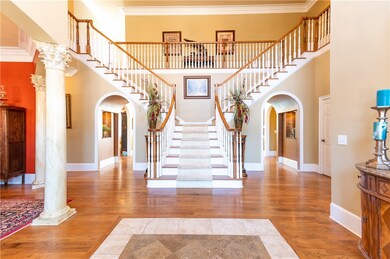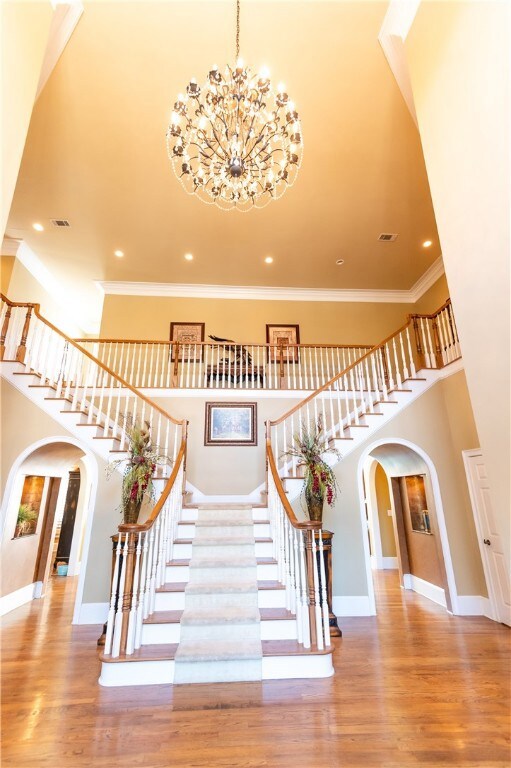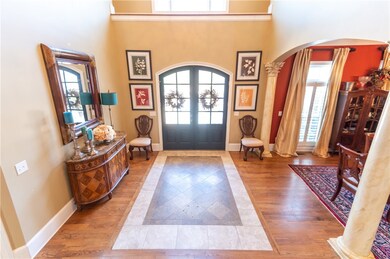
2040 Country Squire Rd Auburn, AL 36830
Estimated Value: $1,362,000 - $1,488,000
Highlights
- In Ground Pool
- Wood Flooring
- No HOA
- Auburn Early Education Center Rated A
- 2 Fireplaces
- Covered patio or porch
About This Home
As of April 2021This beautiful two story custom brick home sits on 3 acres and has 5 bedrooms, 5.5 bathrooms, and plenty of room for entertaining. At the entrance you are greeted with a grand double staircase. The kitchen is a chef's dream. It comes equipped with a Thermador 6 burner gas grill, built in Kitchen Aid refrigerator, double convection oven with a warming drawer, ice maker, quartz countertops and a walk in pantry! The formal living rooms focal point is a stunning gas fireplace with a wood mantle and quartz surround that is flanked by two custom built in cabinets. There are French doors off the living room that takes you out to the rear screened in patio that overlooks the fenced in pool and hot tub area. The spacious owners suite is conveniently located on the main level and features sitting area, his and hers closets, an en suite with a double vanity, jacuzzi tub and shower. There are three bedrooms with large closets and private baths upstairs, a bonus room, laundry room, and workout room
Last Agent to Sell the Property
THREE SIXTY EAST ALABAMA License #66069 Listed on: 02/17/2021
Home Details
Home Type
- Single Family
Est. Annual Taxes
- $4,704
Year Built
- Built in 2004
Lot Details
- 3.37 Acre Lot
- Back Yard Fenced
- Level Lot
Parking
- 1 Car Detached Garage
Home Design
- Brick Veneer
- Slab Foundation
Interior Spaces
- 6,607 Sq Ft Home
- 2-Story Property
- Wet Bar
- Wired For Sound
- Ceiling Fan
- 2 Fireplaces
- Gas Log Fireplace
- Window Treatments
- Formal Dining Room
- Home Security System
Kitchen
- Breakfast Area or Nook
- Eat-In Kitchen
- Walk-In Pantry
- Double Oven
- Gas Cooktop
- Microwave
- Dishwasher
- Kitchen Island
- Disposal
Flooring
- Wood
- Carpet
Bedrooms and Bathrooms
- 5 Bedrooms
Laundry
- Dryer
- Washer
Outdoor Features
- In Ground Pool
- Covered patio or porch
- Separate Outdoor Workshop
Schools
- Auburn Early Education/Ogletree Elementary And Middle School
Utilities
- Cooling Available
- Heat Pump System
- Underground Utilities
- Cable TV Available
Community Details
- No Home Owners Association
- Association fees include common areas
- Country Hills Subdivision
Listing and Financial Details
- Assessor Parcel Number 43 18 02 10 0 000 016.004
Ownership History
Purchase Details
Similar Homes in Auburn, AL
Home Values in the Area
Average Home Value in this Area
Purchase History
| Date | Buyer | Sale Price | Title Company |
|---|---|---|---|
| Starr Christopher M | $978,000 | -- |
Property History
| Date | Event | Price | Change | Sq Ft Price |
|---|---|---|---|---|
| 04/23/2021 04/23/21 | Sold | $1,100,000 | -8.3% | $166 / Sq Ft |
| 03/24/2021 03/24/21 | Pending | -- | -- | -- |
| 02/17/2021 02/17/21 | For Sale | $1,200,000 | -- | $182 / Sq Ft |
Tax History Compared to Growth
Tax History
| Year | Tax Paid | Tax Assessment Tax Assessment Total Assessment is a certain percentage of the fair market value that is determined by local assessors to be the total taxable value of land and additions on the property. | Land | Improvement |
|---|---|---|---|---|
| 2024 | $5,632 | $105,260 | $21,670 | $83,590 |
| 2023 | $5,632 | $105,260 | $21,670 | $83,590 |
| 2022 | $5,632 | $105,264 | $21,671 | $83,593 |
| 2021 | $4,704 | $86,263 | $20,641 | $65,622 |
| 2020 | $4,704 | $86,263 | $20,641 | $65,622 |
| 2019 | $4,704 | $86,263 | $20,641 | $65,622 |
| 2018 | $4,704 | $88,100 | $0 | $0 |
| 2015 | $5,055 | $94,600 | $0 | $0 |
| 2014 | $5,055 | $94,600 | $0 | $0 |
Agents Affiliated with this Home
-
Nonet Reese

Seller's Agent in 2021
Nonet Reese
THREE SIXTY EAST ALABAMA
(205) 767-6010
44 Total Sales
-
KATE HAM
K
Buyer's Agent in 2021
KATE HAM
ROOTS REAL ESTATE INVESTMENT & DEVELOPMENT
(334) 559-3870
6 Total Sales
Map
Source: Lee County Association of REALTORS®
MLS Number: 149212
APN: 18-02-10-0-000-016.004
- 2408 Pinewood Place
- 2228 Morgan Dr
- 2217 Morgan Dr
- 1896 Blue Creek Ln
- 2213 Bellevue Place
- 2217 Bellevue Place
- 2209 Bellevue Place
- 1771 Belcastel Ct
- 2132 E Lake Blvd
- 1736 Candler Way
- 1655 Alex Ave
- 1707 Candler Way
- 4040 Glenwood Ct
- 1711 Fairway Dr
- 1596 Ogletree Rd
- 1579 Alex Ave
- 12 Kentwood Dr
- 3 Kentwood Dr
- 870 Kentwood Dr
- 1646 Heron Pointe
- 2040 Country Squire Rd
- 2070 Country Squire Rd
- 2032 Country Squire Rd
- 960 Rocky Hills Dr
- 2077 Country Squire Rd
- 1007 Honeysuckle Rd
- 975 Rocky Hills Dr
- 2033 Country Squire Rd
- 2025 Country Squire Rd
- 2041 Country Squire Rd
- 2112 Country Squire Rd
- 1001 Rocky Hills Dr
- 2099 Country Squire Rd
- 2017 Country Squire Rd
- 901 Rocky Hills Dr
- 2140 Country Squire Rd
- 925 Rocky Hills Dr
- 2115 Country Squire Rd
- 949 Rocky Hills Dr
- 1130 Old Country Rd
