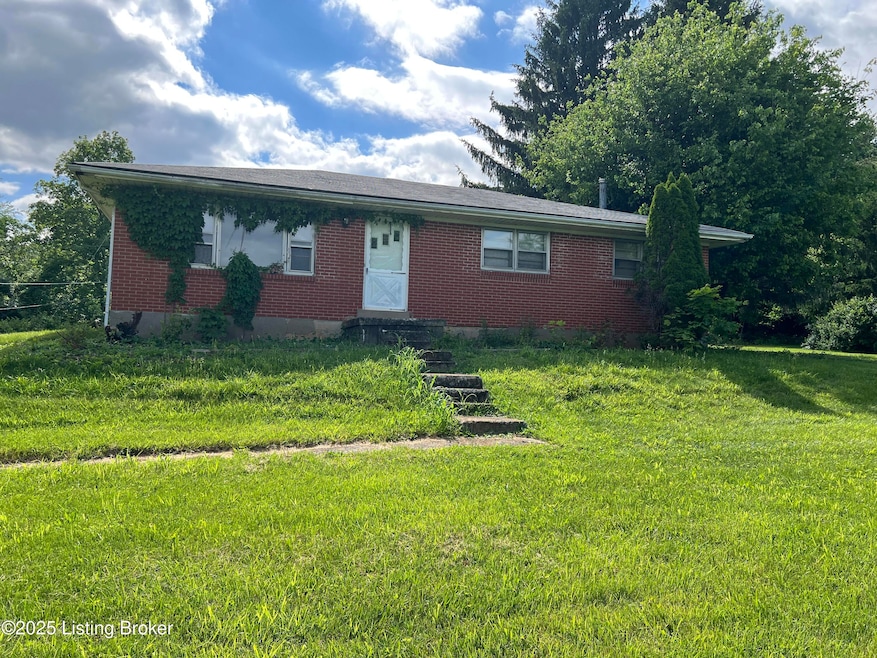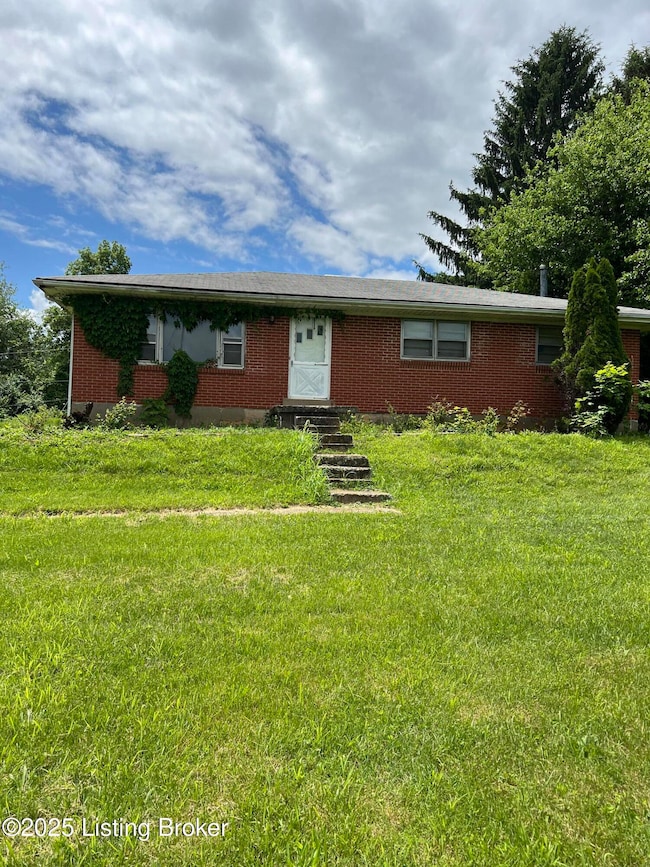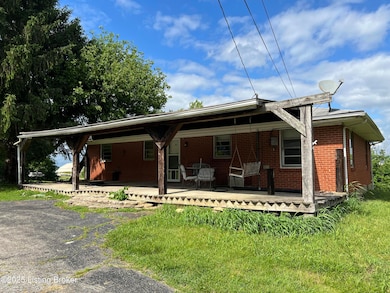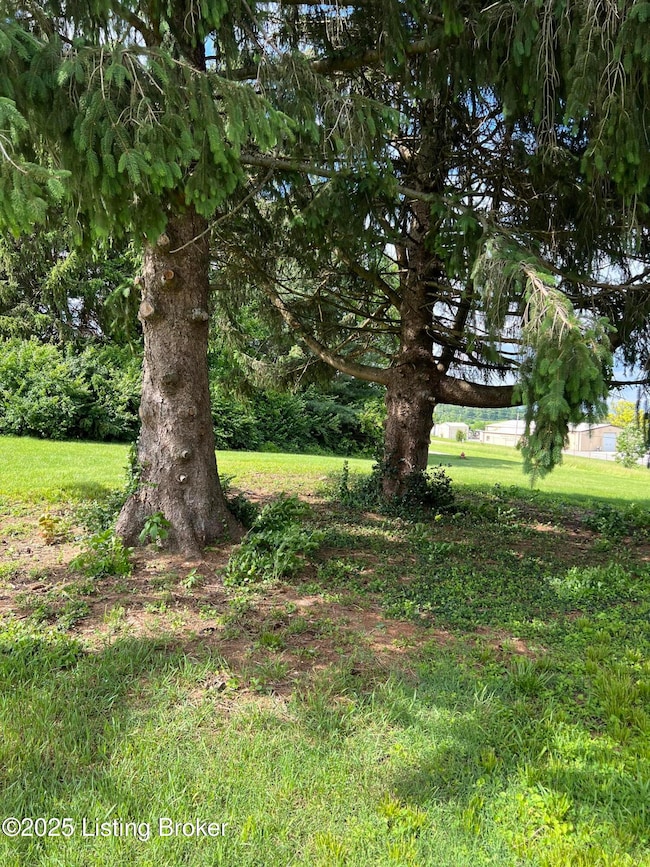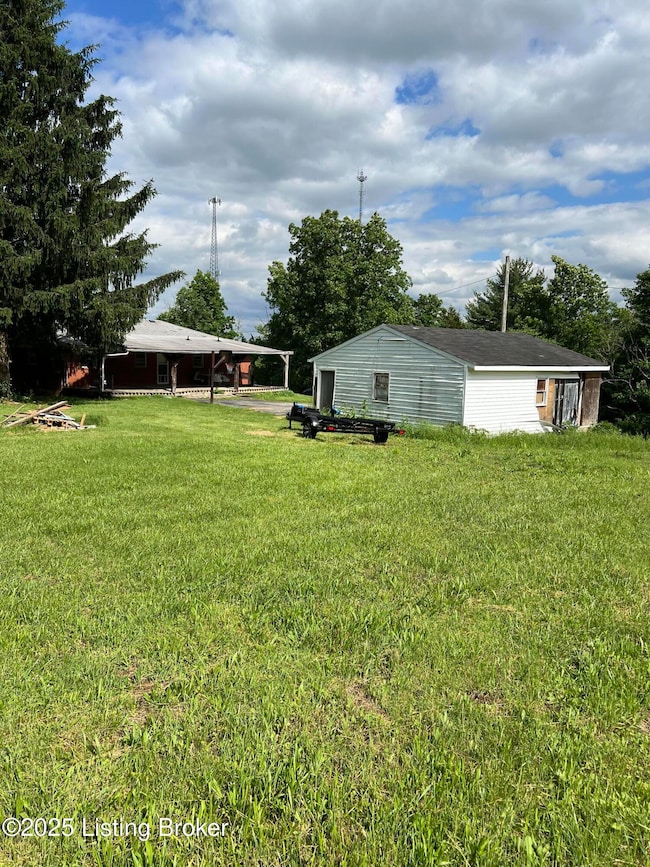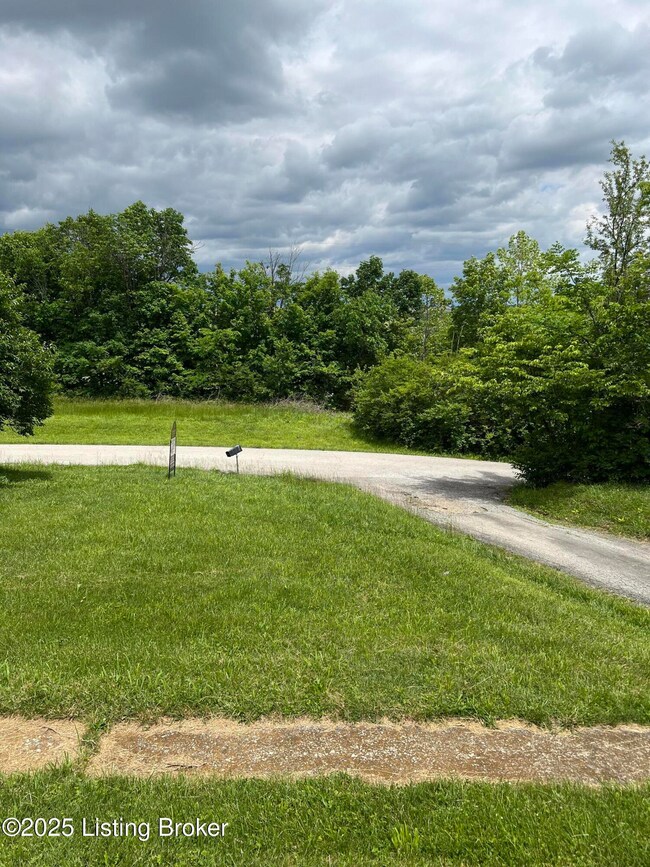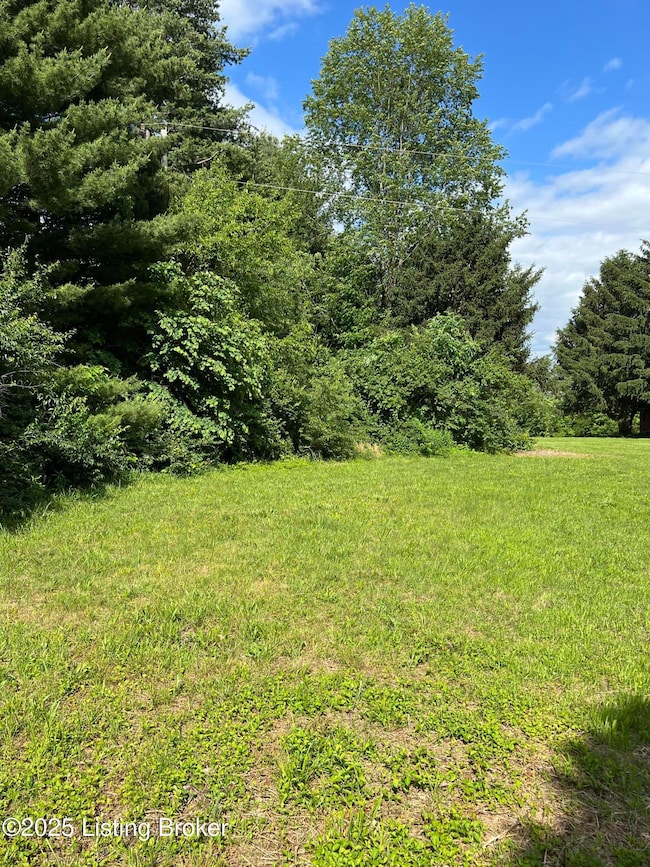
2040 Cox Ln La Grange, KY 40031
Estimated payment $1,811/month
Highlights
- Popular Property
- No HOA
- Porch
- Buckner Elementary School Rated A-
- 3 Car Detached Garage
- Central Air
About This Home
Great Opportunity for a real estate investment or owner occupant. This modest size ranch on approx 4 acres with a full basement needs remodeling etc. Selling AS IS..settling an estate. Great location. Oldham County Country Club minutes away. Several upper end subdivisions nearby as well. Offers 3 bedrooms, a full bathroom, large open kitchen and full basement. A 3 car garage (in need of work) as well. So many opportunities with respect to the land and home. Photos taken with an I-phone. I-71 minutes away... City of LaGrange and Crestwood close as well. Seller did have someone come in and remove carpeting, floor coverings, haul away debris, odds and ends etc. Basement...partially finished but decided to state unfinished due to work needed.
Last Listed By
BERKSHIRE HATHAWAY HomeServices, Parks & Weisberg Realtors License #177368 Listed on: 05/28/2025

Home Details
Home Type
- Single Family
Est. Annual Taxes
- $2,519
Year Built
- Built in 1985
Parking
- 3 Car Detached Garage
- Side or Rear Entrance to Parking
Home Design
- Brick Exterior Construction
- Poured Concrete
- Shingle Roof
Interior Spaces
- 1,197 Sq Ft Home
- 1-Story Property
- Basement
Bedrooms and Bathrooms
- 3 Bedrooms
- 1 Full Bathroom
Outdoor Features
- Porch
Utilities
- Central Air
- Heating System Uses Natural Gas
- Septic Tank
Community Details
- No Home Owners Association
Listing and Financial Details
- Legal Lot and Block 001 / 30-00
- Assessor Parcel Number 30000010B
Map
Home Values in the Area
Average Home Value in this Area
Tax History
| Year | Tax Paid | Tax Assessment Tax Assessment Total Assessment is a certain percentage of the fair market value that is determined by local assessors to be the total taxable value of land and additions on the property. | Land | Improvement |
|---|---|---|---|---|
| 2024 | $2,519 | $200,000 | $70,000 | $130,000 |
| 2023 | $2,159 | $170,000 | $70,000 | $100,000 |
| 2022 | $2,144 | $170,000 | $70,000 | $100,000 |
| 2021 | $2,130 | $170,000 | $70,000 | $100,000 |
| 2020 | $2,135 | $170,000 | $70,000 | $100,000 |
| 2019 | $1,993 | $160,000 | $65,000 | $95,000 |
| 2018 | $1,994 | $160,000 | $0 | $0 |
| 2017 | -- | $160,000 | $0 | $0 |
| 2013 | $1,757 | $160,000 | $65,000 | $95,000 |
Property History
| Date | Event | Price | Change | Sq Ft Price |
|---|---|---|---|---|
| 05/28/2025 05/28/25 | For Sale | $286,000 | -- | $239 / Sq Ft |
Similar Homes in La Grange, KY
Source: Metro Search (Greater Louisville Association of REALTORS®)
MLS Number: 1687806
APN: 30-00-00-10B
- 2132 Golfview Ct
- 4607 Morgan Place Blvd
- 1607 Kamer Dr
- 3407 Grassland Ct
- 3409 Grassland Ct
- 3015 Heather Green Blvd
- 4602 Stonelea Place
- 3403 Heather Wood Dr
- 2300 W Elder Park Rd
- 2833 Chelsea Meadow Way
- 2709 Spring Pond Ct
- 2807 Chelsea Meadow Way
- 2826 Alder Wood Ln
- 2824 Alder Wood Ln
- 2822 Alder Wood Ln
- 2820 Alder Wood Ln
- 2818 Alder Wood Ln
- 2837 Alder Wood Ln
- 3700 Scarlet Oak Ln
- 1409 Deer Fields Trace
