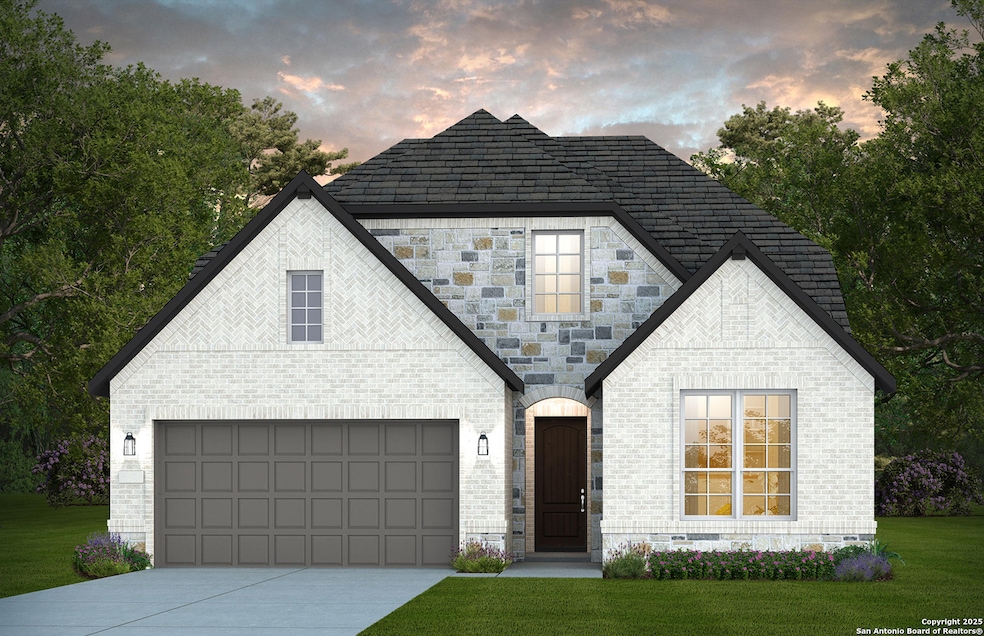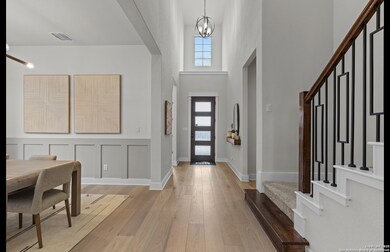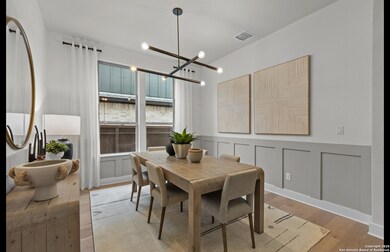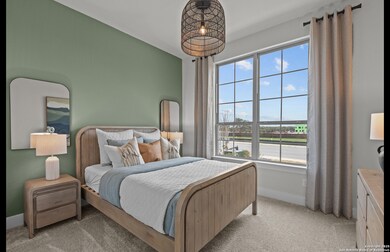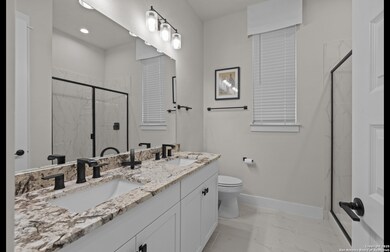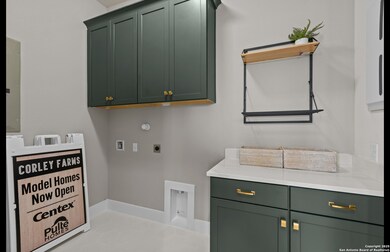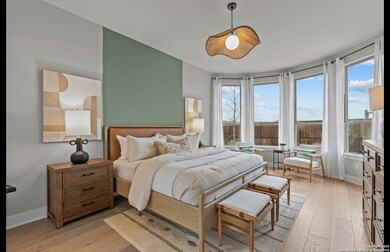2040 Dalhart San Antonio, TX 78253
Westpointe East NeighborhoodEstimated payment $3,520/month
4
Beds
3.5
Baths
3,232
Sq Ft
$170
Price per Sq Ft
Highlights
- New Construction
- Two Living Areas
- Community Pool
- Solid Surface Countertops
- Game Room
- Walk-In Pantry
About This Home
This home is located at 2040 Dalhart, San Antonio, TX 78253 and is currently priced at $549,170, approximately $169 per square foot. This property was built in 2025. 2040 Dalhart is a home located in Bexar County with nearby schools including BASIS San Antonio - Jack Lewis Jr. Campus and BASIS San Antonio- Jack Lewis Jr. Campus.
Home Details
Home Type
- Single Family
Year Built
- Built in 2025 | New Construction
Lot Details
- 6,098 Sq Ft Lot
- Lot Dimensions: 50
- Level Lot
HOA Fees
- $82 Monthly HOA Fees
Home Design
- Brick Exterior Construction
- Slab Foundation
- Composition Roof
- Roof Vent Fans
- Radiant Barrier
- Masonry
Interior Spaces
- 3,232 Sq Ft Home
- Property has 2 Levels
- Double Pane Windows
- Low Emissivity Windows
- Window Treatments
- Two Living Areas
- Game Room
- Fire and Smoke Detector
- Washer Hookup
Kitchen
- Walk-In Pantry
- Built-In Oven
- Gas Cooktop
- Microwave
- Ice Maker
- Dishwasher
- Solid Surface Countertops
- Disposal
Flooring
- Carpet
- Ceramic Tile
- Vinyl
Bedrooms and Bathrooms
- 4 Bedrooms
Parking
- 2 Car Garage
- Garage Door Opener
- Driveway Level
Schools
- Cole Elementary School
- Brennan High School
Utilities
- Central Heating and Cooling System
- SEER Rated 16+ Air Conditioning Units
- Heating System Uses Natural Gas
- Programmable Thermostat
- Gas Water Heater
- Cable TV Available
Additional Features
- Handicap Shower
- ENERGY STAR Qualified Equipment
Listing and Financial Details
- Legal Lot and Block 19 / 88
- Seller Concessions Offered
Community Details
Overview
- $1,200 HOA Transfer Fee
- Lifetime HOA
- Built by Pulte
- Bison Ridge At Westpointe Subdivision
- Mandatory home owners association
Recreation
- Community Pool
- Park
Map
Create a Home Valuation Report for This Property
The Home Valuation Report is an in-depth analysis detailing your home's value as well as a comparison with similar homes in the area
Home Values in the Area
Average Home Value in this Area
Property History
| Date | Event | Price | List to Sale | Price per Sq Ft |
|---|---|---|---|---|
| 11/13/2025 11/13/25 | For Sale | $549,170 | -- | $170 / Sq Ft |
Source: San Antonio Board of REALTORS®
Source: San Antonio Board of REALTORS®
MLS Number: 1922594
Nearby Homes
- 12433 Pottsboro
- 12433 Redwater
- 2102 Dalhart Pass
- 12514 Thrall
- 12523 Niederwald
- 2130 Knippa
- 2130 Dalhart
- 1822 Knippa
- 12517 Liberty Hill
- 1719 Dalhart
- 1817 Delafield Rd
- 1607 Hallettsville
- 12621 Vittorio Gable
- 1731 Doubleday Ln
- 12423 Redwater
- 12449 Redwater
- 12415 Redwater
- 12323 Merritt Villa
- 1803 Tiptop Ln
- 12424 Redwater
- 2130 Dalhart
- 2108 Calate Ridge
- 2084 Alamo Pkwy
- 2105 Elysian Trail
- 2137 Elysian Trail
- 2015 Tiptop Ln
- 12307 Merritt Villa
- 2509 Pennilynn Way
- 12002 Benetto Alley
- 13186 Quinlan Ranch
- 13107 Braxon Pass
- 12112 Icon Ridge
- 11910 Wilby Creek
- 2619 Cottonwood Way
- 13044 Louberg Valley
- 12010 Golden Rush
- 12071 Pitcher Rd
- 12518 Crockett Way
- 12819 Limestone Way
- 13206 Edith Gardens
