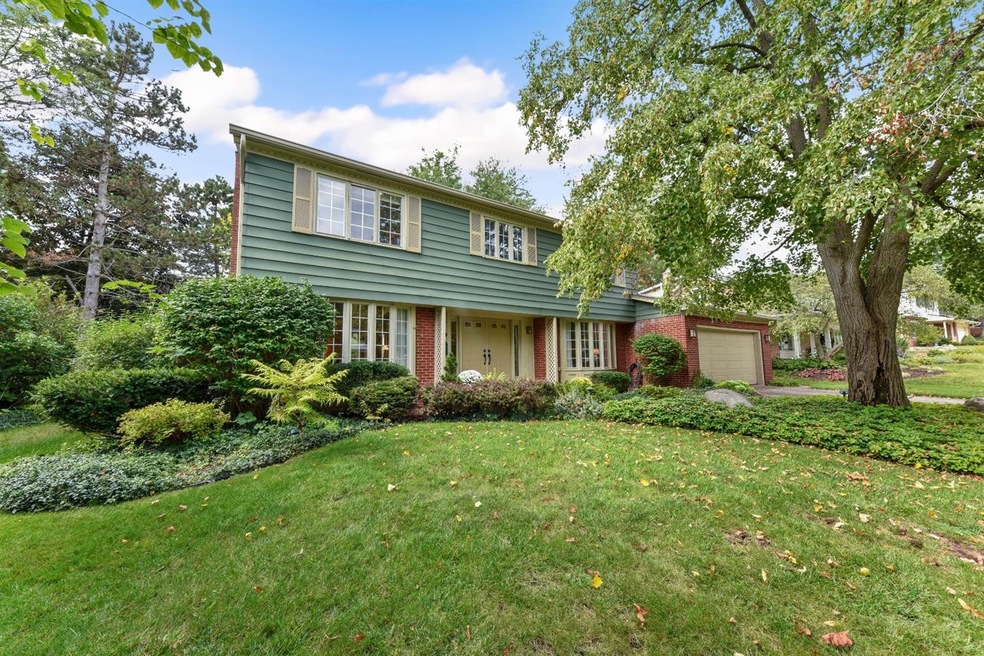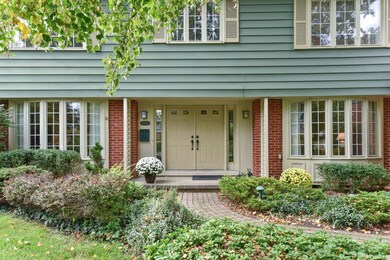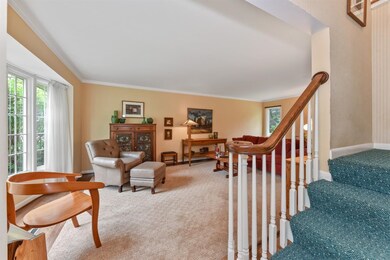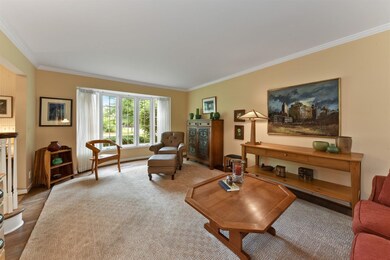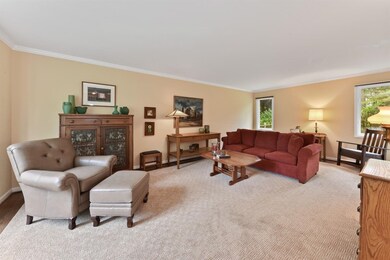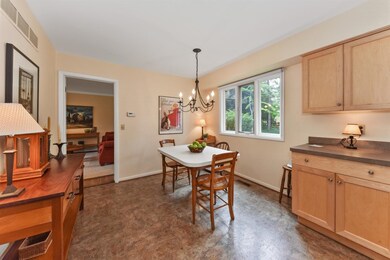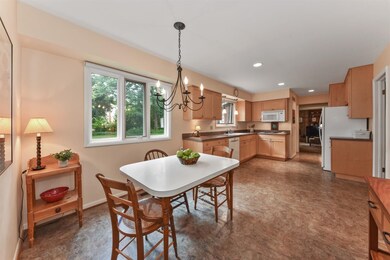
2040 Delaware Dr Ann Arbor, MI 48103
Estimated Value: $676,000 - $793,000
Highlights
- Colonial Architecture
- Recreation Room
- Wood Flooring
- Lawton Elementary School Rated A
- Vaulted Ceiling
- 5-minute walk to Lawton Park
About This Home
As of March 2020Begin a lifetime of memories in this gracious Lansdowne home. The classic center-hall colonial floorplan is perfect for a large crowd, whether it is family or friends. The spacious living and dining rooms have large bay windows and built-ins. The family room with fireplace has sliding doors that open to the sunny 4-season room, with views of the beautiful garden. Keep an eye on backyard activities from the kitchen sink or supervise homework at the table in the large eat-in kitchen. Upstairs is a large master suite with walk-in closet and bath, 3 additional bedrooms, and a big hall bath with dual sinks. Hardwood flooring, throughout most of the home, has been protected by carpeting. The full basement is dry for 20 years and ready for finishing. Everything is meticulously maintained, includi including a new long-life roof and gutters. It won't take much to give this home your own touch. Great location on a quiet street, close to everything Ann Arbor has to offer. Walking distance to neighborhood parks and playgrounds, elementary and high schools. Close to the Big House, shopping, library, restaurants and highway access. HSA Home Warranty Included., Primary Bath, Rec Room: Space
Home Details
Home Type
- Single Family
Est. Annual Taxes
- $8,532
Year Built
- Built in 1967
Lot Details
- 10,019 Sq Ft Lot
- Lot Dimensions are 82x124
- Private Entrance
- Fenced Yard
- Property is zoned R1C, R1C
Parking
- 2 Car Attached Garage
- Garage Door Opener
Home Design
- Colonial Architecture
- Brick Exterior Construction
- Slab Foundation
- Aluminum Siding
Interior Spaces
- 2,554 Sq Ft Home
- 2-Story Property
- Vaulted Ceiling
- Ceiling Fan
- Wood Burning Fireplace
- Window Treatments
- Living Room
- Dining Area
- Recreation Room
- Attic Fan
Kitchen
- Breakfast Area or Nook
- Eat-In Kitchen
- Oven
- Range
- Microwave
- Dishwasher
- Disposal
Flooring
- Wood
- Carpet
- Ceramic Tile
- Vinyl
Bedrooms and Bathrooms
- 4 Bedrooms
Laundry
- Laundry on lower level
- Dryer
- Washer
Basement
- Basement Fills Entire Space Under The House
- Sump Pump
Outdoor Features
- Shed
- Porch
Schools
- Lawton Elementary School
- Slauson Middle School
- Pioneer High School
Utilities
- Forced Air Heating and Cooling System
- Heating System Uses Natural Gas
- Cable TV Available
Community Details
- No Home Owners Association
Ownership History
Purchase Details
Home Financials for this Owner
Home Financials are based on the most recent Mortgage that was taken out on this home.Purchase Details
Purchase Details
Purchase Details
Similar Homes in Ann Arbor, MI
Home Values in the Area
Average Home Value in this Area
Purchase History
| Date | Buyer | Sale Price | Title Company |
|---|---|---|---|
| The Susan J Snyder Trust | $490,000 | Barristers Settlement & Titl | |
| Thomson Mary Jane | -- | None Available | |
| Thomson Mary Jane | -- | None Available | |
| Thomson Mary Jane | -- | None Available | |
| Thomson Mary Jane | -- | None Available | |
| Thomson Mary Jane Trust | -- | -- |
Mortgage History
| Date | Status | Borrower | Loan Amount |
|---|---|---|---|
| Previous Owner | Thomson Mary Jane | $250,000 |
Property History
| Date | Event | Price | Change | Sq Ft Price |
|---|---|---|---|---|
| 03/23/2020 03/23/20 | Sold | $490,000 | -4.9% | $192 / Sq Ft |
| 03/18/2020 03/18/20 | Pending | -- | -- | -- |
| 10/16/2019 10/16/19 | For Sale | $515,000 | -- | $202 / Sq Ft |
Tax History Compared to Growth
Tax History
| Year | Tax Paid | Tax Assessment Tax Assessment Total Assessment is a certain percentage of the fair market value that is determined by local assessors to be the total taxable value of land and additions on the property. | Land | Improvement |
|---|---|---|---|---|
| 2024 | $14,543 | $356,200 | $0 | $0 |
| 2023 | $13,410 | $326,900 | $0 | $0 |
| 2022 | $16,841 | $287,300 | $0 | $0 |
| 2021 | $18,616 | $279,400 | $0 | $0 |
| 2020 | $8,974 | $263,100 | $0 | $0 |
| 2019 | $8,541 | $243,300 | $243,300 | $0 |
| 2018 | $8,421 | $217,200 | $0 | $0 |
| 2017 | $8,191 | $212,500 | $0 | $0 |
| 2016 | $6,977 | $163,799 | $0 | $0 |
| 2015 | $7,526 | $163,310 | $0 | $0 |
| 2014 | $7,526 | $158,208 | $0 | $0 |
| 2013 | -- | $158,208 | $0 | $0 |
Agents Affiliated with this Home
-
Joann Barrett

Seller's Agent in 2020
Joann Barrett
Howard Hanna RE Services
(734) 678-8729
4 in this area
91 Total Sales
-
Christina Restrick
C
Buyer's Agent in 2020
Christina Restrick
Keller Williams Ann Arbor
(734) 417-3003
19 in this area
125 Total Sales
Map
Source: Southwestern Michigan Association of REALTORS®
MLS Number: 23086226
APN: 12-06-107-004
- 1721 Hanover Rd
- 2055 Mershon Dr
- 2015 Rugby Ct
- 2002 Brampton Ct
- 1511 Catalina Dr
- 1420 Northbrook Dr
- 2038 S 7th St
- 2142 Spring Ridge Dr
- 1537 Marian Ave
- 1740 S Maple Rd Unit 2
- 2503 Jade Ct Unit 1
- 2548 Oxford Cir
- 2545 Country Village Ct
- 1850 Northbrook Dr
- 2245 Chaucer Dr
- 2250 Ann Arbor-Saline Rd
- 2667 Oxford Cir
- 1231 Meadowbrook Ave
- 1851 Harley Dr
- 1134 Meadowbrook Ave
- 2040 Delaware Dr
- 2050 Delaware Dr
- 2030 Delaware Dr
- 2045 Churchill Dr
- 2035 Churchill Dr
- 2055 Churchill Dr
- 2020 Delaware Dr
- 2060 Delaware Dr
- 2025 Churchill Dr
- 2039 Delaware Dr
- 2049 Delaware Dr
- 2029 Delaware Dr
- 2105 Churchill Dr
- 1765 Scio Church Rd
- 2059 Delaware Dr
- 2019 Delaware Dr
- 2070 Delaware Dr
- 2115 Churchill Dr
- 2005 Churchill Dr
- 2040 Churchill Dr
