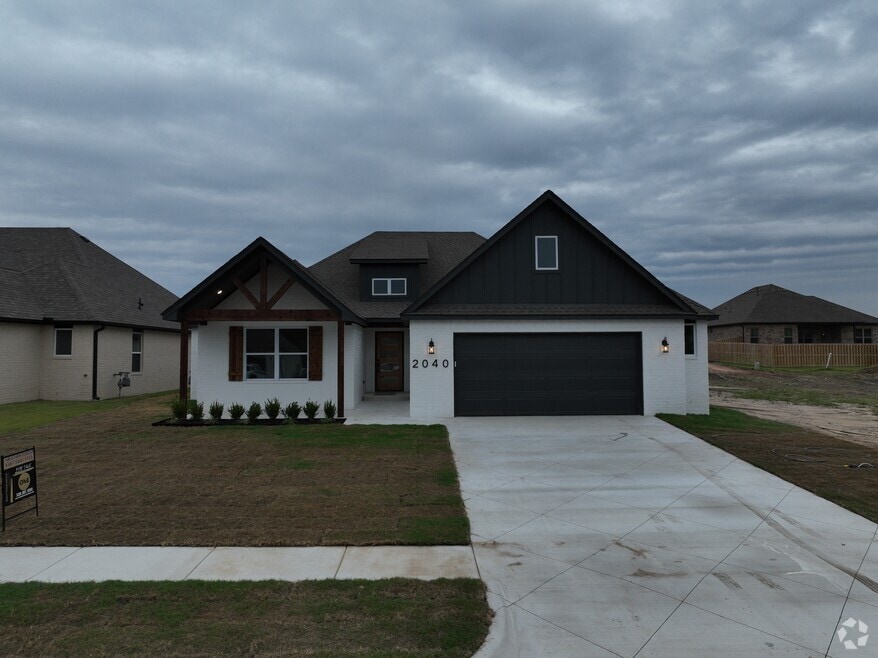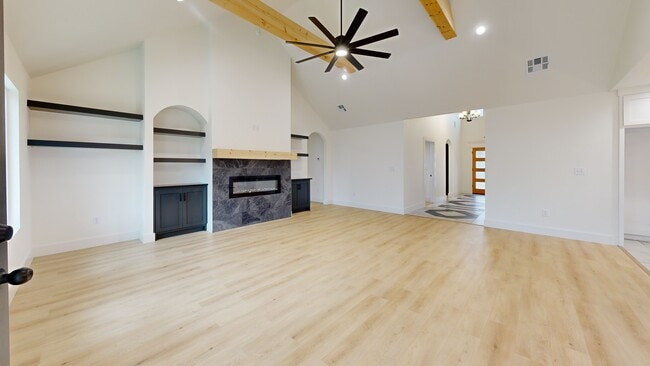
Estimated payment $2,386/month
Highlights
- Vaulted Ceiling
- Mud Room
- Community Pool
- Jenks West Elementary School Rated A
- Quartz Countertops
- Covered Patio or Porch
About This Home
Location, Luxury, Lifestyle – New Construction Dream Home -
Step into elegance with this stunning 3-bedroom full-brick home, thoughtfully designed with soaring ceilings, an open layout, and high-end finishes throughout. The chef’s kitchen is a showstopper, featuring premium appliances, quartz countertops, soft-close cabinetry, custom tilework, and an oversized walk-in pantry. Your primary retreat offers the perfect balance of luxury and function, complete with a floating soaking tub, dual vanities, custom-tiled shower, and an expansive walk-in closet with direct access to the oversized laundry room and built-in mudroom cubbies. Each bedroom includes its own walk-in closet, while outdoor living is a breeze with both a covered front porch and a spacious covered back patio. Neighborhood amenities include POOL, Playground, & Pickleball court coming soon. Bixby West Schools. Schedule your private showing today!
Home Details
Home Type
- Single Family
Est. Annual Taxes
- $940
Year Built
- Built in 2025
Lot Details
- 7,802 Sq Ft Lot
- North Facing Home
HOA Fees
- $46 Monthly HOA Fees
Parking
- 2 Car Attached Garage
Home Design
- Brick Exterior Construction
- Slab Foundation
- Wood Frame Construction
- Fiberglass Roof
- Asphalt
Interior Spaces
- 2,395 Sq Ft Home
- 1-Story Property
- Wired For Data
- Vaulted Ceiling
- Ceiling Fan
- Fireplace Features Blower Fan
- Vinyl Clad Windows
- Insulated Windows
- Mud Room
- Fire and Smoke Detector
Kitchen
- Walk-In Pantry
- Built-In Oven
- Built-In Range
- Microwave
- Plumbed For Ice Maker
- Dishwasher
- Quartz Countertops
- Disposal
Flooring
- Carpet
- Tile
- Vinyl
Bedrooms and Bathrooms
- 3 Bedrooms
- 2 Full Bathrooms
- Soaking Tub
Laundry
- Laundry Room
- Washer and Electric Dryer Hookup
Eco-Friendly Details
- Energy-Efficient Windows
Outdoor Features
- Covered Patio or Porch
- Rain Gutters
Schools
- West Elementary School
- Bixby High School
Utilities
- Zoned Heating and Cooling
- Heating System Uses Gas
- Programmable Thermostat
- Gas Water Heater
- High Speed Internet
Listing and Financial Details
- Home warranty included in the sale of the property
Community Details
Overview
- Frazier Meadows I Subdivision
Recreation
- Community Pool
- Park
- Hiking Trails
Map
Home Values in the Area
Average Home Value in this Area
Tax History
| Year | Tax Paid | Tax Assessment Tax Assessment Total Assessment is a certain percentage of the fair market value that is determined by local assessors to be the total taxable value of land and additions on the property. | Land | Improvement |
|---|---|---|---|---|
| 2024 | $982 | $7,700 | $7,700 | -- |
| 2023 | $982 | $7,700 | $7,700 | -- |
Property History
| Date | Event | Price | List to Sale | Price per Sq Ft | Prior Sale |
|---|---|---|---|---|---|
| 09/17/2025 09/17/25 | Price Changed | $425,000 | -2.3% | $177 / Sq Ft | |
| 09/02/2025 09/02/25 | Price Changed | $434,900 | -2.3% | $182 / Sq Ft | |
| 08/25/2025 08/25/25 | For Sale | $445,000 | +518.1% | $186 / Sq Ft | |
| 01/13/2024 01/13/24 | Sold | $72,000 | -4.0% | -- | View Prior Sale |
| 12/11/2023 12/11/23 | For Sale | $75,000 | -- | -- |
Purchase History
| Date | Type | Sale Price | Title Company |
|---|---|---|---|
| Warranty Deed | $72,000 | Apex Title & Closing Services |
About the Listing Agent

With over 25 years of experience in the real estate industry, Christian Teague has earned a reputation for his deep market knowledge and commitment to exceptional client service. Whether you’re buying, selling, or investing, Christian’s expertise and dedication ensure that your real estate goals are met with confidence and ease.
Christian is passionate about helping homeowners sell their properties quickly and for the best price. His strong network of industry contacts, marketing
Christian's Other Listings
Source: MLS Technology
MLS Number: 2537017
APN: 60425-73-05-42980
- 507 N Emerson St
- 1410 W 91st St
- 508 N Willow St
- 1236 W 88th St S
- 2428 W C St
- 8732 S Quanah Ave
- 9726 S Houston Ave
- 1107 W 86th Place S
- 1118 W 86th St S
- 2103 W F Ct
- 1114 W 86th St S
- 2102 W F Ct
- 2011 W G St
- 1228 W 85th Ct S
- 922 W 86th St S
- 1105 W 86th St S
- 8514 S Olympia Ave
- 1114 W 85th Place S
- 912 W 85th St
- 8505 S Phoenix Ave
- 4010 W 103rd Place S
- 526 W 81st St
- 7805 S Union Ave
- 1551 W 78th St
- 3710 W 108th Ct S
- 7711 S Galveston Ave
- 701 W 101st Place S Unit 833.258063
- 701 W 101st Place S Unit 937.1407094
- 446 N Forest St
- 11015 Augusta Dr
- 11131 S Kennedy Ct
- 2893 W 112th St S
- 7224 S Elwood Ave
- 1519 N 1st St
- 1272 W 112th Dr S
- 11421 S James Ave
- 222 E Aquarium Place
- 412 E B St Unit 412 B
- 1280 Riverwalk Terrace
- 727 E Main Place





