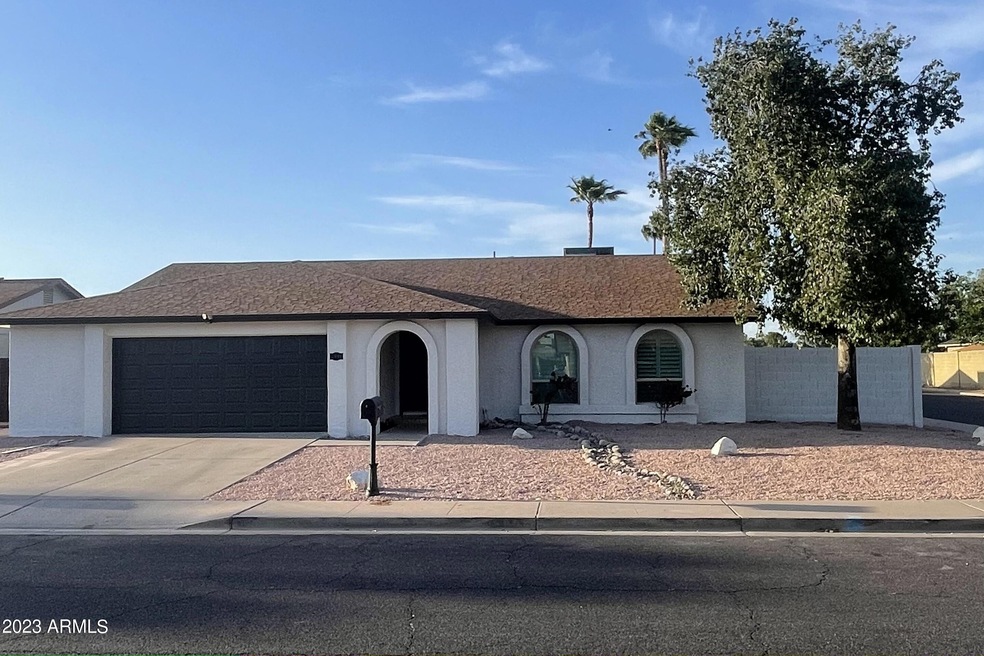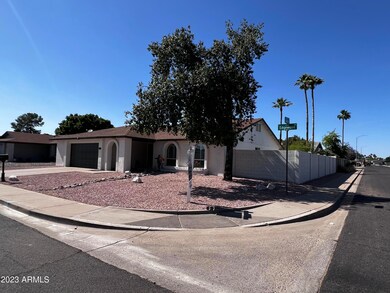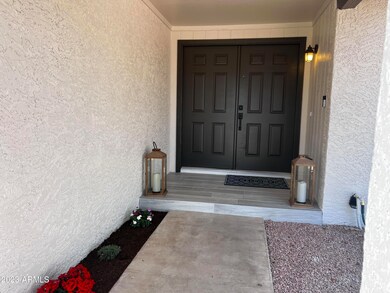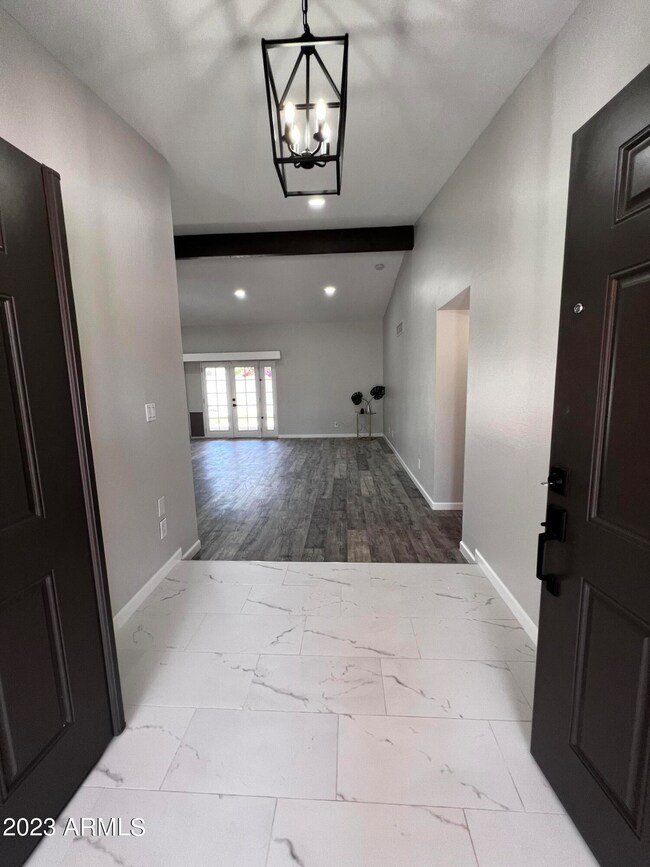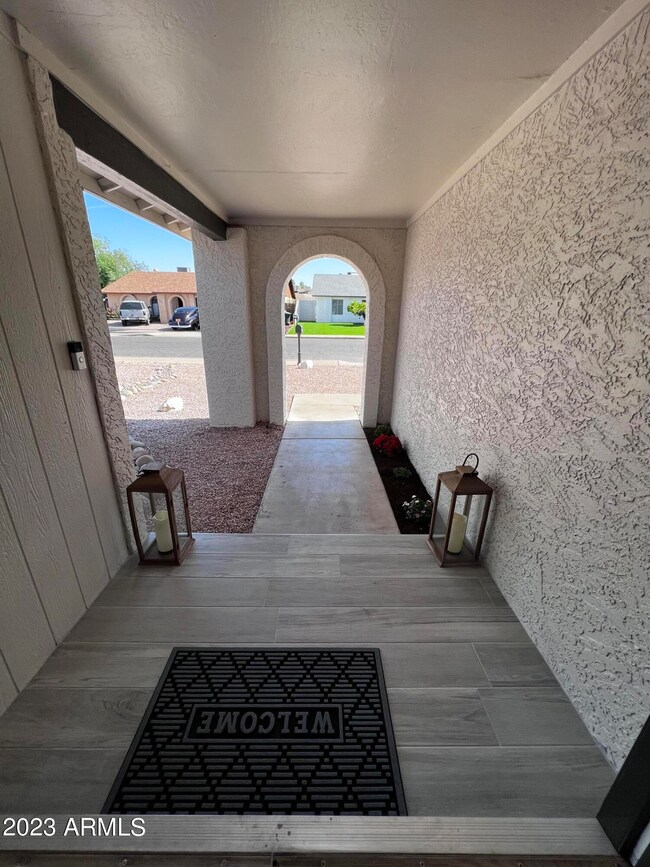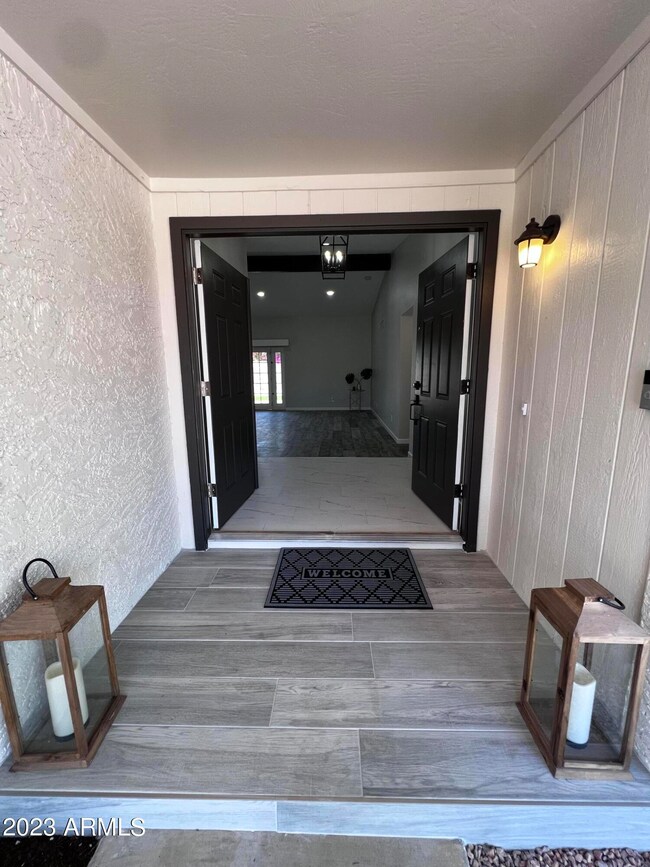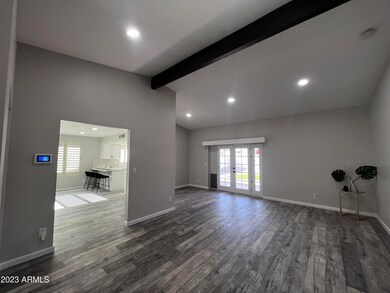
2040 E Edgewood Ave Mesa, AZ 85204
Central Mesa NeighborhoodHighlights
- Play Pool
- 0.18 Acre Lot
- Corner Lot
- Franklin at Brimhall Elementary School Rated A
- Vaulted Ceiling
- No HOA
About This Home
As of June 2023Welcome to this stunning remodeled home, located on a spacious N/S corner lot with NO HOA! As you approach the 4 bed 2 bath 1,852 sqft property, you'll be struck by its charming curb appeal, with a freshly painted exterior and a easy to maintain desert landscape.
As you step inside, you'll be greeted by an open and inviting living space, with plenty of natural light streaming in through the large plantation shutter windows. The entire home has been freshly painted, providing a bright and modern feel that complements the updated features throughout.
The kitchen is a true standout, with gorgeous quartz counters that gleam under the recessed lighting. The ample counter space and high-end appliances make this kitchen a dream for anyone who loves to cook and entertain. Updated Bathrooms to create a spa-like oasis, with luxurious fixtures and finishes that will make you feel pampered every time you step inside.
The 5 year old pool is a private oasis, perfect for hot summer days or a relaxing swim after a long day's work. The two-car garage provides brand new epoxy floors, ample storage space and makes parking a breeze.
Overall, this Block home is a true gem, combining modern updates with classic charm and style. Don't miss your chance to make it your own!
Home Details
Home Type
- Single Family
Est. Annual Taxes
- $1,370
Year Built
- Built in 1980
Lot Details
- 7,896 Sq Ft Lot
- Block Wall Fence
- Artificial Turf
- Corner Lot
Parking
- 2 Car Direct Access Garage
- Garage Door Opener
Home Design
- Roof Updated in 2023
- Composition Roof
- Block Exterior
- Stucco
Interior Spaces
- 1,852 Sq Ft Home
- 1-Story Property
- Vaulted Ceiling
- Ceiling Fan
- Fireplace
- Double Pane Windows
- Low Emissivity Windows
- Vinyl Clad Windows
Kitchen
- Kitchen Updated in 2023
- Eat-In Kitchen
- Built-In Microwave
- Kitchen Island
Flooring
- Floors Updated in 2023
- Carpet
- Laminate
- Tile
Bedrooms and Bathrooms
- 4 Bedrooms
- Remodeled Bathroom
- 2 Bathrooms
- Dual Vanity Sinks in Primary Bathroom
Eco-Friendly Details
- ENERGY STAR Qualified Equipment for Heating
- ENERGY STAR/CFL/LED Lights
Outdoor Features
- Play Pool
- Covered patio or porch
- Fire Pit
Location
- Property is near a bus stop
Schools
- Robson Elementary School
- Taylor Junior High School
- Mesa High School
Utilities
- Refrigerated Cooling System
- Heating Available
- Plumbing System Updated in 2023
Community Details
- No Home Owners Association
- Association fees include no fees
- Summer Place Phase 1 Subdivision
Listing and Financial Details
- Home warranty included in the sale of the property
- Tax Lot 26
- Assessor Parcel Number 140-43-027
Ownership History
Purchase Details
Home Financials for this Owner
Home Financials are based on the most recent Mortgage that was taken out on this home.Purchase Details
Home Financials for this Owner
Home Financials are based on the most recent Mortgage that was taken out on this home.Purchase Details
Home Financials for this Owner
Home Financials are based on the most recent Mortgage that was taken out on this home.Purchase Details
Home Financials for this Owner
Home Financials are based on the most recent Mortgage that was taken out on this home.Purchase Details
Purchase Details
Home Financials for this Owner
Home Financials are based on the most recent Mortgage that was taken out on this home.Map
Similar Homes in Mesa, AZ
Home Values in the Area
Average Home Value in this Area
Purchase History
| Date | Type | Sale Price | Title Company |
|---|---|---|---|
| Warranty Deed | $539,900 | Empire Title Agency | |
| Warranty Deed | $410,000 | Empire Title Services | |
| Special Warranty Deed | $155,000 | Pioneer Title Agency Inc | |
| Special Warranty Deed | $109,500 | Chicago Title | |
| Trustee Deed | $74,375 | First American Title Company | |
| Joint Tenancy Deed | -- | Grand Canyon Title Agency In |
Mortgage History
| Date | Status | Loan Amount | Loan Type |
|---|---|---|---|
| Open | $485,910 | New Conventional | |
| Previous Owner | $203,000 | New Conventional | |
| Previous Owner | $200,000 | New Conventional | |
| Previous Owner | -- | No Value Available | |
| Previous Owner | $152,192 | FHA | |
| Previous Owner | $45,000 | Unknown | |
| Previous Owner | $88,000 | New Conventional | |
| Previous Owner | $45,000 | New Conventional | |
| Previous Owner | $90,600 | Stand Alone Second | |
| Previous Owner | $40,000 | Credit Line Revolving | |
| Previous Owner | $160,000 | Fannie Mae Freddie Mac | |
| Previous Owner | $43,507 | Credit Line Revolving | |
| Previous Owner | $99,182 | FHA |
Property History
| Date | Event | Price | Change | Sq Ft Price |
|---|---|---|---|---|
| 06/01/2023 06/01/23 | Sold | $539,900 | 0.0% | $292 / Sq Ft |
| 05/03/2023 05/03/23 | Pending | -- | -- | -- |
| 04/29/2023 04/29/23 | For Sale | $539,900 | +31.7% | $292 / Sq Ft |
| 03/22/2023 03/22/23 | Sold | $410,000 | -6.4% | $221 / Sq Ft |
| 03/13/2023 03/13/23 | Pending | -- | -- | -- |
| 02/16/2023 02/16/23 | Price Changed | $437,900 | -0.5% | $236 / Sq Ft |
| 01/31/2023 01/31/23 | For Sale | $439,900 | +183.8% | $238 / Sq Ft |
| 10/30/2012 10/30/12 | Sold | $155,000 | -3.1% | $84 / Sq Ft |
| 09/09/2012 09/09/12 | Pending | -- | -- | -- |
| 08/14/2012 08/14/12 | Price Changed | $159,900 | -5.9% | $86 / Sq Ft |
| 08/04/2012 08/04/12 | For Sale | $169,900 | +55.2% | $92 / Sq Ft |
| 05/25/2012 05/25/12 | Sold | $109,500 | 0.0% | $59 / Sq Ft |
| 05/01/2012 05/01/12 | Pending | -- | -- | -- |
| 03/12/2012 03/12/12 | Off Market | $109,500 | -- | -- |
| 03/07/2012 03/07/12 | For Sale | $84,900 | -- | $46 / Sq Ft |
Tax History
| Year | Tax Paid | Tax Assessment Tax Assessment Total Assessment is a certain percentage of the fair market value that is determined by local assessors to be the total taxable value of land and additions on the property. | Land | Improvement |
|---|---|---|---|---|
| 2025 | $1,385 | $16,688 | -- | -- |
| 2024 | $1,401 | $15,893 | -- | -- |
| 2023 | $1,401 | $33,080 | $6,610 | $26,470 |
| 2022 | $1,370 | $25,230 | $5,040 | $20,190 |
| 2021 | $1,408 | $24,310 | $4,860 | $19,450 |
| 2020 | $1,389 | $22,680 | $4,530 | $18,150 |
| 2019 | $1,287 | $19,510 | $3,900 | $15,610 |
| 2018 | $1,229 | $18,080 | $3,610 | $14,470 |
| 2017 | $1,190 | $16,510 | $3,300 | $13,210 |
| 2016 | $1,168 | $15,910 | $3,180 | $12,730 |
| 2015 | $1,103 | $14,870 | $2,970 | $11,900 |
Source: Arizona Regional Multiple Listing Service (ARMLS)
MLS Number: 6548848
APN: 140-43-027
- 908 S Kachina
- 709 S Toltec
- 2322 E Dolphin Ave
- 1018 S Toltec
- 2421 E Dragoon Ave
- 1241 S Alamo Cir
- 2246 E Broadway Rd
- 1750 E Mateo Cir Unit 106
- 1750 E Mateo Cir Unit 103
- 2305 E Glade Ave
- 1521 E Diamond Ave
- 1553 E Flower Cir
- 2565 E Southern Ave Unit 130
- 1849 E Jarvis Ave
- 1745 E Glade Ave
- 2630 E Dolphin Ave
- 1607 E Gable Ave
- 1827 E Jarvis Ave
- 1845 E Hampton Ave
- 1904 E Jarvis Ave
