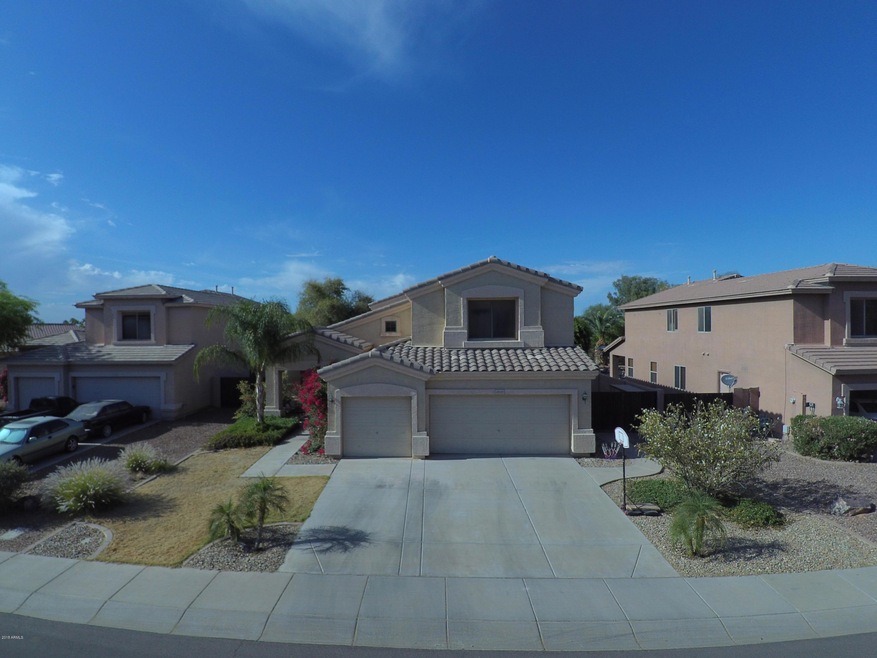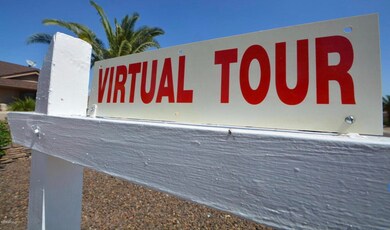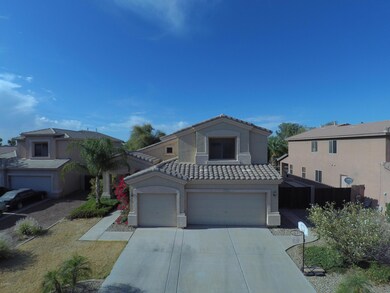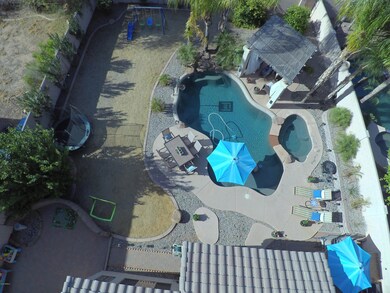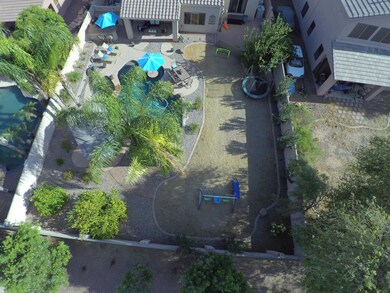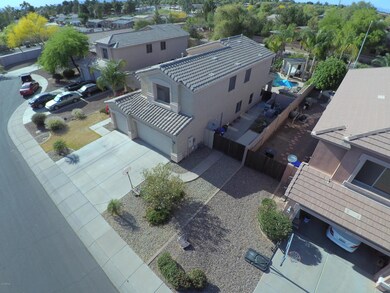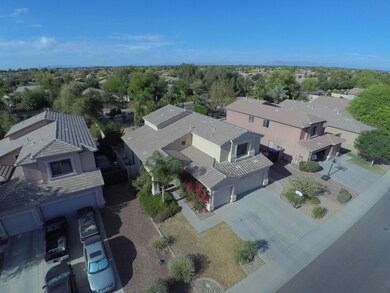
2040 E Runaway Bay Place Chandler, AZ 85249
South Chandler NeighborhoodEstimated Value: $647,000 - $714,000
Highlights
- Heated Spa
- RV Gated
- Contemporary Architecture
- Jane D. Hull Elementary School Rated A
- Mountain View
- Vaulted Ceiling
About This Home
As of May 2018•SEE THE VIRTUAL TOUR! You've Found Your New Home In Cooper Commons! Located at the end of the cul de sac allowing neighborhood kids to play together. Amazing Morison home. 4 bedrooms and 3 full bathrooms. Formal living room, family room, formal dining room and causal dining in kitchen. Remolded cabinets and countertops. Ample storage with a pantry and kitchen cabinets. Lots of open counter space and a counter height bar with room for bar stools. The kitchen is open to the family room and both have large windows with views of the pool. A spacious formal dining area with vaulted ceilings is open to a living room. 1 bedroom and full bathroom downstairs. There is a custom single French door, and new dark hardwood floors. Press ''More'' to See SO much more! •Laundry room downstairs includes washer and dryer and remodeled cabinets.
Upstairs is a split master suite, 2 bedrooms, 1 full bath and a loft that can easily be turned into an additional bedroom if needed. Or used for a play area, teen room, game room, or a study area with desks. There is a closet and cabinets in the loft for storage and toys as well as a hallway linen closet. Both full baths have newly tiled showers, new granite countertops, new (Koehler)sinks and a tile backsplash and custom framed mirror. All upstairs bedrooms have new dark hardwood floors, new baseboards and crown molding. The master suite has a newly remodeled custom walk in closet with lots of storage and shelves for shoes, handbags and accessories. One bedroom has a newly remodeled walk in closet with custom white barn style doors. Lots of shelving and room for toys, hats, clothes, shoes and storage. The backyard is an oasis! You walk out onto a covered patio with shade, a tv and ceiling fan. There is a heated pool with connected spa which can be heated separately. A built in ramada off the pool for some shade. A built-in gas BBQ, beer tap and a small glass refrigerator. A dining bar with an umbrella and a table and bench with umbrella IN the pool. There is also a large paved patio space in the backyard perfect for a children's play area or fire pit. 3 Car Garage with built in cabinets for storage. One bay is walled off and has its own working air conditioning unit. It is currently being used for a workout area/ home gym and treadmill and a work/tool bench. There are many updates done throughout the entire property. Updated Bathrooms. New dark hardwood flooring. Updated Kitchen. New walk in closets. Crown molding, new door handles, all cabinets remodeled. Lemon, orange, and grapefruit trees. Landscaping, rock. Cooper Commons Is A Great Subdivision. Walking paths, playgrounds, basketball courts and open recreation spaces.
Last Listed By
William Lindsay
Realty ONE Group License #SA543117000 Listed on: 04/23/2018
Home Details
Home Type
- Single Family
Est. Annual Taxes
- $2,072
Year Built
- Built in 2001
Lot Details
- 8,853 Sq Ft Lot
- Cul-De-Sac
- Desert faces the back of the property
- Block Wall Fence
- Front and Back Yard Sprinklers
- Sprinklers on Timer
- Grass Covered Lot
Parking
- 3 Car Garage
- Garage Door Opener
- RV Gated
Home Design
- Contemporary Architecture
- Wood Frame Construction
- Tile Roof
- Stucco
Interior Spaces
- 2,519 Sq Ft Home
- 2-Story Property
- Vaulted Ceiling
- Ceiling Fan
- Double Pane Windows
- Mountain Views
Kitchen
- Eat-In Kitchen
- Breakfast Bar
- Built-In Microwave
- Dishwasher
Flooring
- Wood
- Carpet
- Tile
Bedrooms and Bathrooms
- 4 Bedrooms
- Walk-In Closet
- Primary Bathroom is a Full Bathroom
- 3 Bathrooms
- Dual Vanity Sinks in Primary Bathroom
- Bathtub With Separate Shower Stall
Laundry
- Laundry in unit
- Dryer
- Washer
Pool
- Heated Spa
- Play Pool
Outdoor Features
- Covered patio or porch
- Gazebo
- Built-In Barbecue
- Playground
Schools
- Jane D. Hull Elementary School
- San Tan Elementary Middle School
- Basha High School
Utilities
- Refrigerated Cooling System
- Zoned Heating
- Heating System Uses Natural Gas
- High Speed Internet
- Cable TV Available
Listing and Financial Details
- Home warranty included in the sale of the property
- Tax Lot 103
- Assessor Parcel Number 303-84-103
Community Details
Overview
- Property has a Home Owners Association
- Cooper Commons HOA, Phone Number (480) 759-4345
- Built by Morrison Homes
- Cooper Commons Subdivision
Recreation
- Community Playground
- Bike Trail
Ownership History
Purchase Details
Home Financials for this Owner
Home Financials are based on the most recent Mortgage that was taken out on this home.Purchase Details
Home Financials for this Owner
Home Financials are based on the most recent Mortgage that was taken out on this home.Purchase Details
Home Financials for this Owner
Home Financials are based on the most recent Mortgage that was taken out on this home.Purchase Details
Home Financials for this Owner
Home Financials are based on the most recent Mortgage that was taken out on this home.Similar Homes in the area
Home Values in the Area
Average Home Value in this Area
Purchase History
| Date | Buyer | Sale Price | Title Company |
|---|---|---|---|
| Steel Jeremy D | $376,000 | Wfg National Title Insurance | |
| Weaver Cole Martin | $195,000 | First American Title Ins Co | |
| Nikodym Steven H | -- | First American Title Ins Co | |
| Nikodym Steven H | $232,543 | First American Title | |
| Morrison Homes Of Arizona Inc | -- | First American Title |
Mortgage History
| Date | Status | Borrower | Loan Amount |
|---|---|---|---|
| Open | Steel Jeremy D | $50,000 | |
| Open | Steel Jeremy D | $377,478 | |
| Closed | Steel Jeremy D | $381,600 | |
| Closed | Steel Jeremy D | $384,084 | |
| Previous Owner | Weaver Cole Martin | $188,530 | |
| Previous Owner | Weaver Cole Martin | $190,056 | |
| Previous Owner | Nikodym Steven | $43,000 | |
| Previous Owner | Nikodym Steven H | $272,000 | |
| Previous Owner | Nikodym Steven | $33,500 | |
| Previous Owner | Nikodym Steven H | $186,998 | |
| Previous Owner | Nikodym Steven H | $186,034 | |
| Closed | Nikodym Steven H | $34,881 |
Property History
| Date | Event | Price | Change | Sq Ft Price |
|---|---|---|---|---|
| 05/29/2018 05/29/18 | Sold | $376,000 | -6.0% | $149 / Sq Ft |
| 04/30/2018 04/30/18 | Pending | -- | -- | -- |
| 04/23/2018 04/23/18 | For Sale | $400,000 | -- | $159 / Sq Ft |
Tax History Compared to Growth
Tax History
| Year | Tax Paid | Tax Assessment Tax Assessment Total Assessment is a certain percentage of the fair market value that is determined by local assessors to be the total taxable value of land and additions on the property. | Land | Improvement |
|---|---|---|---|---|
| 2025 | $2,427 | $31,062 | -- | -- |
| 2024 | $2,377 | $29,582 | -- | -- |
| 2023 | $2,377 | $47,030 | $9,400 | $37,630 |
| 2022 | $2,295 | $34,970 | $6,990 | $27,980 |
| 2021 | $2,397 | $32,460 | $6,490 | $25,970 |
| 2020 | $2,385 | $30,560 | $6,110 | $24,450 |
| 2019 | $2,295 | $28,120 | $5,620 | $22,500 |
| 2018 | $2,220 | $26,380 | $5,270 | $21,110 |
| 2017 | $2,072 | $24,730 | $4,940 | $19,790 |
| 2016 | $1,986 | $24,560 | $4,910 | $19,650 |
| 2015 | $1,931 | $23,070 | $4,610 | $18,460 |
Agents Affiliated with this Home
-

Seller's Agent in 2018
William Lindsay
Realty One Group
(480) 570-1314
-

Buyer's Agent in 2018
Eileen Shapiro
Long Realty Partners
Map
Source: Arizona Regional Multiple Listing Service (ARMLS)
MLS Number: 5755745
APN: 303-84-103
- 2024 E Cherry Hills Place
- 6161 S Pinehurst Dr
- 6331 S Cypress Point Dr
- 6341 S Cypress Point Dr
- 1960 E Augusta Ave
- 1970 E Winged Foot Dr Unit 9
- 1890 E Sagittarius Place
- 6230 S Championship Dr
- 6200 S Championship Dr
- 6621 S Coral Gable Dr
- 1912 E Gemini Place
- 2052 E Scorpio Place
- 1640 E Augusta Ave
- 1871 E Westchester Dr
- 6228 S Nash Way
- 2442 E Winged Foot Dr
- 1834 E Scorpio Place
- 1519 E Indian Wells Dr
- 1509 E Indian Wells Dr
- 1881 E Kerby Farms Rd
- 2040 E Runaway Bay Place
- 2050 E Runaway Bay Place
- 2030 E Runaway Bay Place
- 2060 E Runaway Bay Place
- 2020 E Runaway Bay Place
- 2070 E Runaway Bay Place
- 2041 E Runaway Bay Place
- 2051 E Runaway Bay Place
- 2041 E Bellerive Place
- 2031 E Runaway Bay Place
- 2051 E Bellerive Place
- 2061 E Runaway Bay Place
- 2061 E Bellerive Place
- 2021 E Runaway Bay Place
- 2080 E Runaway Bay Place
- 2071 E Runaway Bay Place
- 2071 E Bellerive Place
- 2031 E Bellerive Place
- 2081 E Runaway Bay Place
- 2090 E Runaway Bay Place
