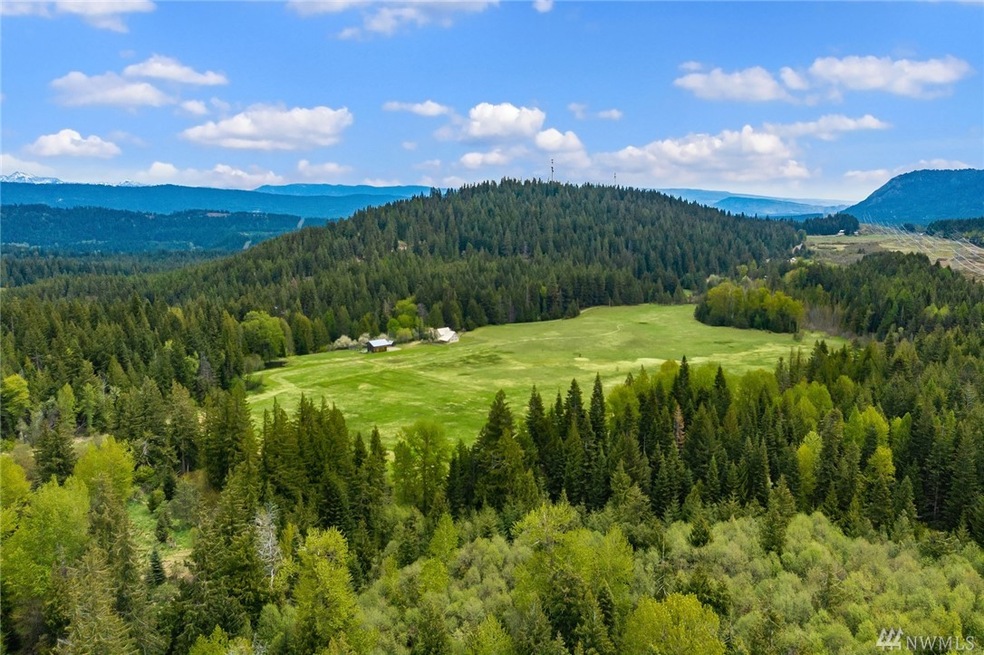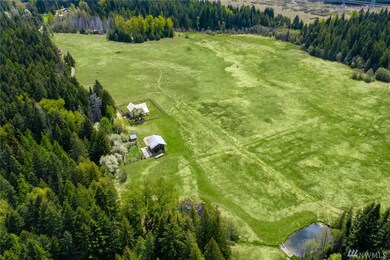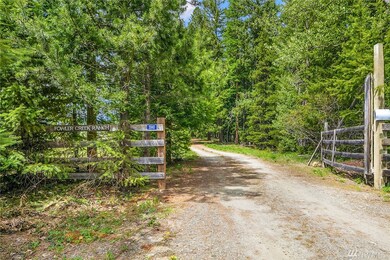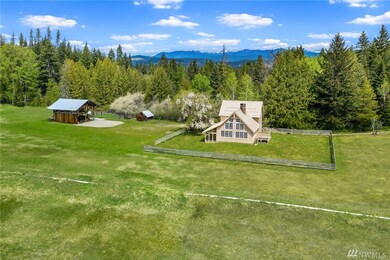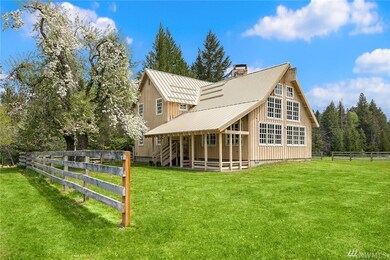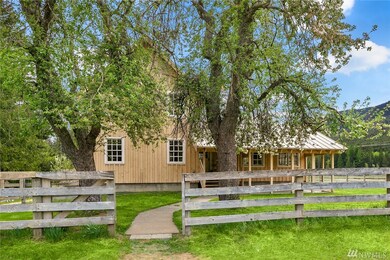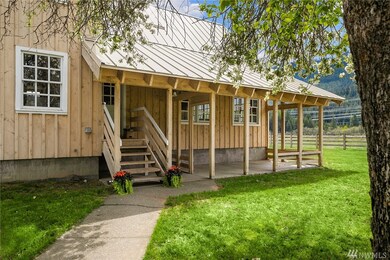
$1,499,000
- 4 Beds
- 2.5 Baths
- 2,923 Sq Ft
- 660 Stone Ridge Dr
- Cle Elum, WA
Discover the elegance & comfort of your next home within the gated community of Westside Heights. This new construction 2 story home is just shy of 3000sf, featuring 4 bedrooms and 2.5 spa-like bathrooms. Primary bath complete with a double shower, separate soaking tub and radiant in-floor heat. Don't miss the *secret* room in the back of the primary closet! With a massive garage complete with an
Colette Rarden RE/MAX Integrity
