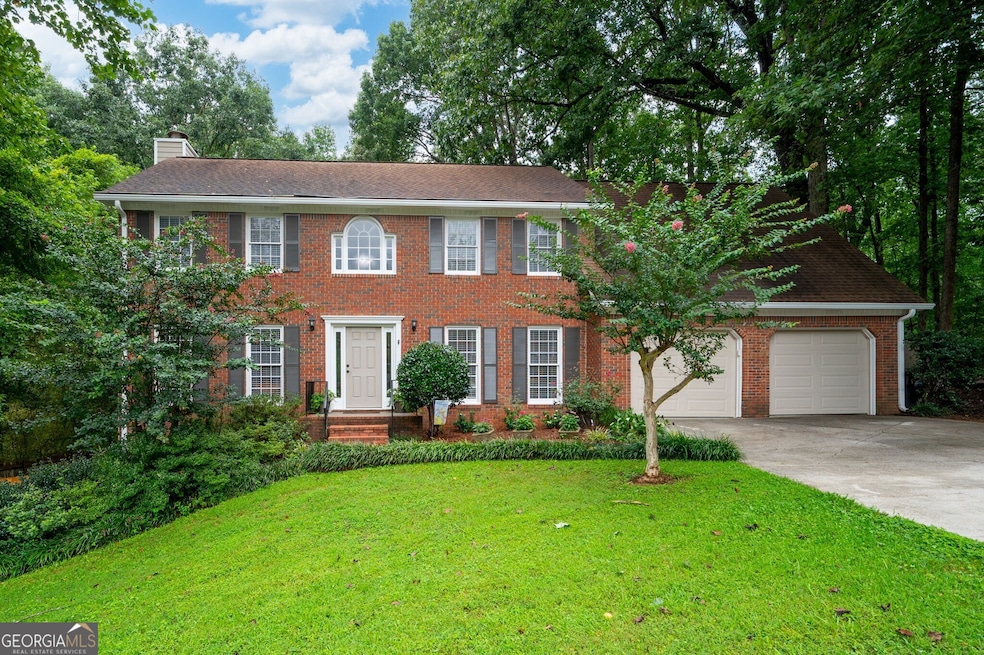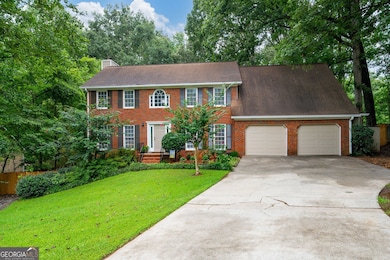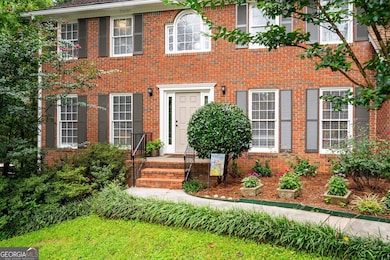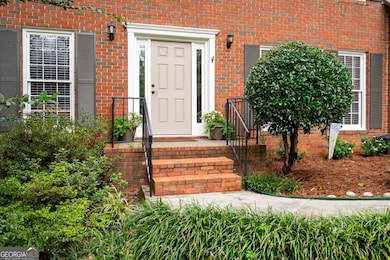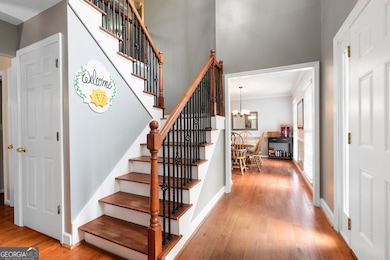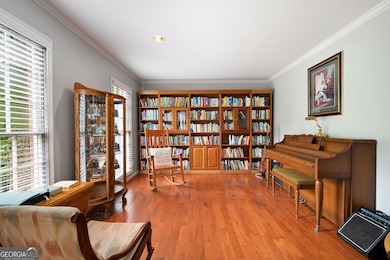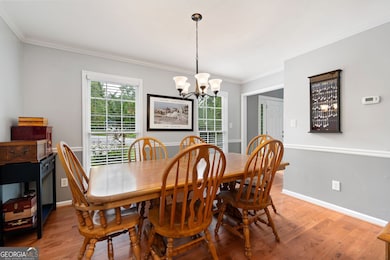2040 Hardwood Cir SW Unit 3 Marietta, GA 30064
West Cobb NeighborhoodEstimated payment $3,250/month
Highlights
- In Ground Pool
- Dining Room Seats More Than Twelve
- Private Lot
- Lovinggood Middle School Rated A
- Deck
- Family Room with Fireplace
About This Home
Possible 2nd driveway, possible in-law/teen suite, no HOA, pool, partial kitchen in basement, new deck, updated kitchen, newly smooth ceilings, retaining wall and firepit area.....this house has SO MUCH!! Incredible opportunity to be close to Smyrna and Marietta. Plus this house has SO MANY upgrades. With a recent $30,000 kitchen remodel that includes redone cabinets, new pulls, New farmhouse sink, leather textured granite, LVP flooring, butcher block countertops, and new lighting. Ceilings have all been recently smoothed for approximately $7500. Large Dining room and large study or formal living room, flex space that could be used for anything! Master has trey ceiling and double doors. Master bath is tiled with upgraded tiled shower and stand along soaking tub, quartz countertops, ceiling fan...upgrades approximately $18,000. 2 more additional bedrooms upstairs and a media room/exercise room or game room. Full finihsed basement with gas logs, bedroom, kitchen and dining room and family room or game room with full bath with walk in shower and a half bath. Walk out basement to large cemented deck with large new deck and very private backyard. Yard is fully fenced. Room for parking a boat, RV/Camper, or could be driveway for in-law/teen suite. Pool is wonderful on these hot summer days, recently add a motor, valve and piping in 2024. Pool has a cover with a spring and latch system that work great. This house just keeps going and going with the upgrades, storage, fun places to play and live. It has it all!
Home Details
Home Type
- Single Family
Est. Annual Taxes
- $1,129
Year Built
- Built in 1991
Lot Details
- Cul-De-Sac
- Back Yard Fenced
- Private Lot
- Level Lot
- Wooded Lot
Home Design
- Traditional Architecture
- Composition Roof
- Brick Front
Interior Spaces
- 2-Story Property
- Roommate Plan
- Bookcases
- Vaulted Ceiling
- Ceiling Fan
- Gas Log Fireplace
- Entrance Foyer
- Family Room with Fireplace
- 2 Fireplaces
- Dining Room Seats More Than Twelve
- Den
- Bonus Room
- Game Room
- Sun or Florida Room
- Home Gym
- Wood Flooring
Kitchen
- Breakfast Area or Nook
- Breakfast Bar
- Microwave
- Dishwasher
- Kitchen Island
- Solid Surface Countertops
- Farmhouse Sink
Bedrooms and Bathrooms
- Walk-In Closet
- In-Law or Guest Suite
- Double Vanity
- Soaking Tub
- Separate Shower
Finished Basement
- Basement Fills Entire Space Under The House
- Exterior Basement Entry
- Fireplace in Basement
- Finished Basement Bathroom
- Natural lighting in basement
Parking
- 3 Car Garage
- Parking Pad
- Parking Accessed On Kitchen Level
- Garage Door Opener
- Guest Parking
Outdoor Features
- In Ground Pool
- Deck
- Shed
Location
- Property is near shops
Schools
- Dowell Elementary School
- Lovinggood Middle School
- Hillgrove High School
Utilities
- Central Heating and Cooling System
- Heating System Uses Natural Gas
- Gas Water Heater
- Septic Tank
- Phone Available
- Cable TV Available
Community Details
- No Home Owners Association
- Mceachern Manor Subdivision
Listing and Financial Details
- Tax Lot 50
Map
Home Values in the Area
Average Home Value in this Area
Tax History
| Year | Tax Paid | Tax Assessment Tax Assessment Total Assessment is a certain percentage of the fair market value that is determined by local assessors to be the total taxable value of land and additions on the property. | Land | Improvement |
|---|---|---|---|---|
| 2025 | $1,266 | $255,716 | $36,000 | $219,716 |
| 2024 | $1,148 | $214,504 | $12,800 | $201,704 |
| 2023 | $942 | $214,504 | $12,800 | $201,704 |
| 2022 | $1,129 | $208,152 | $12,800 | $195,352 |
| 2021 | $951 | $148,372 | $12,800 | $135,572 |
| 2020 | $951 | $148,372 | $12,800 | $135,572 |
| 2019 | $924 | $139,624 | $12,800 | $126,824 |
| 2018 | $3,294 | $135,932 | $12,800 | $123,132 |
| 2017 | $3,157 | $133,740 | $14,000 | $119,740 |
| 2016 | $2,643 | $110,132 | $14,000 | $96,132 |
| 2015 | $2,698 | $110,132 | $14,000 | $96,132 |
| 2014 | $2,060 | $80,872 | $0 | $0 |
Property History
| Date | Event | Price | List to Sale | Price per Sq Ft |
|---|---|---|---|---|
| 08/15/2025 08/15/25 | For Sale | $598,700 | -- | $140 / Sq Ft |
Purchase History
| Date | Type | Sale Price | Title Company |
|---|---|---|---|
| Deed | $184,000 | -- |
Mortgage History
| Date | Status | Loan Amount | Loan Type |
|---|---|---|---|
| Open | $147,200 | New Conventional |
Source: Georgia MLS
MLS Number: 10585538
APN: 19-0400-0-046-0
- 2093 Breconridge Dr SW
- 1646 Desford Ct SW
- 1946 MacLand Rd SW
- 2251 Byron Ct SW
- 1952 Freestone Way
- 2105 Cornerstone Ln SW
- Monteluce Plan at Freestone Station
- Hillside Plan at Freestone Station
- Oakshire Plan at Freestone Station
- Hendricks Plan at Freestone Station
- Hedgerow Plan at Freestone Station
- Antioch Plan at Freestone Station
- 2002 MacLand Square Dr Unit 1
- 1985 Freestone Way
- 2001 MacLand Square Dr Unit 11
- 1718 Rifle Ridge SW
- 1533 Fallen Leaf Dr SW
- 1538 Fallen Leaf Dr SW
- 1934 Harken Grove
- 2003 Hascall Ridge Ct SW
- 2020 Clay Dr SW
- 1405 Mcquiston Ct SW
- 1784 Clayhill Pointe SW
- 1361 Willowbrook Dr SW
- 2254 Caneridge Trail SW
- 1879 Clay Dr SW
- 2257 Caneridge Trail SW
- 2196 Major Loring Way SW
- 2196 Major Loring Way SW Unit ID1234839P
- 2275 Loren Falls Ct SW
- 1622 Cumberland Club Rd SW
- 2445 Hillboro Cir S W
- 2353 Loren Falls Ln SW
- 1401 Chapel Hill Ln SW
- 2440 Hillboro Cir S W
- 2440 Hillboro Cir SW
- 1834 Edington Rd SW
