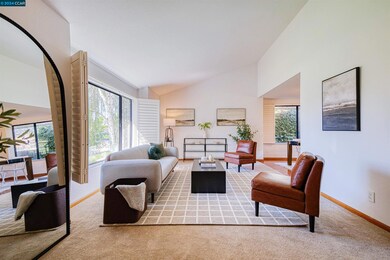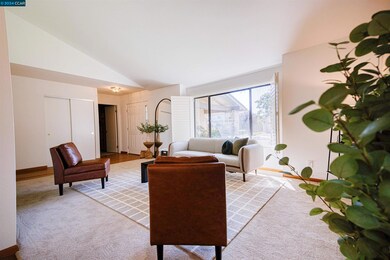
2040 Larchmont Cir Fairfield, CA 94534
Highlights
- Parking available for a boat
- Updated Kitchen
- Wood Flooring
- Angelo Rodriguez High School Rated A-
- Contemporary Architecture
- Stone Countertops
About This Home
As of November 2024Welcome to 2040 Larchmont Circle in Fairfield! This 3-bedroom, 2-bathroom single-family home, built in 1986, offers over 1,900sqft of living space, making it one of the largest 3/2s in the sought after Woodcreek neighborhood. The open floor plan, vaulted ceilings, and additional loft create a spacious and inviting atmosphere. The kitchen features updated countertops, a breakfast bar, gas stove/oven with hood, and a large pantry. Natural light pours into the family room through multiple large windows thanks to its vaulted ceilings, and the loft upstairs provides the perfect space for a home office or family playroom. The first-floor bedrooms are generously sized and equipped with ceiling fans for year-round comfort. Modern bathrooms with updated vanities and flooring add a contemporary touch. Step outside to the serene backyard, ideal for gardening, hosting BBQs, or simply enjoying the covered patio. Other highlights include a 3-car garage, extra parking for possible RV/boat storage, and owned solar panels. With easy access to hiking, walking, biking activities, local eateries, shopping & entertainment, and close to the 80 freeway. Don't miss this gem!
Last Agent to Sell the Property
Radius Agent Realty License #02232272 Listed on: 10/10/2024

Home Details
Home Type
- Single Family
Est. Annual Taxes
- $7,691
Year Built
- Built in 1986
Lot Details
- 8,510 Sq Ft Lot
- Wood Fence
- Landscaped
- Rectangular Lot
- Terraced Lot
- Front and Back Yard Sprinklers
- Garden
- Back Yard Fenced and Front Yard
Parking
- 3 Car Direct Access Garage
- Front Facing Garage
- Off-Street Parking
- Parking available for a boat
- RV or Boat Parking
Home Design
- Contemporary Architecture
- Brick Exterior Construction
- Wood Shingle Exterior
- Stucco
Interior Spaces
- 2-Story Property
- Wood Burning Fireplace
- Brick Fireplace
- Family Room with Fireplace
- Formal Dining Room
- Washer and Dryer Hookup
Kitchen
- Updated Kitchen
- Breakfast Bar
- Gas Range
- Free-Standing Range
- Dishwasher
- Stone Countertops
- Disposal
Flooring
- Wood
- Carpet
- Laminate
Bedrooms and Bathrooms
- 3 Bedrooms
- 2 Full Bathrooms
Additional Features
- Solar owned by seller
- Central Heating and Cooling System
Community Details
- No Home Owners Association
- Contra Costa Association
- Fairfield Subdivision
Listing and Financial Details
- Assessor Parcel Number 0150011040
Ownership History
Purchase Details
Home Financials for this Owner
Home Financials are based on the most recent Mortgage that was taken out on this home.Purchase Details
Purchase Details
Purchase Details
Purchase Details
Similar Homes in Fairfield, CA
Home Values in the Area
Average Home Value in this Area
Purchase History
| Date | Type | Sale Price | Title Company |
|---|---|---|---|
| Grant Deed | $699,000 | Old Republic Title | |
| Grant Deed | -- | None Listed On Document | |
| Grant Deed | $650,000 | Placer Title Company | |
| Interfamily Deed Transfer | -- | None Available | |
| Interfamily Deed Transfer | -- | None Available | |
| Interfamily Deed Transfer | -- | None Available |
Mortgage History
| Date | Status | Loan Amount | Loan Type |
|---|---|---|---|
| Open | $514,000 | New Conventional |
Property History
| Date | Event | Price | Change | Sq Ft Price |
|---|---|---|---|---|
| 05/16/2025 05/16/25 | For Rent | $3,500 | 0.0% | -- |
| 02/04/2025 02/04/25 | Off Market | $699,000 | -- | -- |
| 11/13/2024 11/13/24 | Sold | $699,000 | 0.0% | $367 / Sq Ft |
| 10/19/2024 10/19/24 | Pending | -- | -- | -- |
| 09/23/2024 09/23/24 | For Sale | $699,000 | -- | $367 / Sq Ft |
Tax History Compared to Growth
Tax History
| Year | Tax Paid | Tax Assessment Tax Assessment Total Assessment is a certain percentage of the fair market value that is determined by local assessors to be the total taxable value of land and additions on the property. | Land | Improvement |
|---|---|---|---|---|
| 2024 | $7,691 | $676,260 | $182,070 | $494,190 |
| 2023 | $7,454 | $663,000 | $178,500 | $484,500 |
| 2022 | $7,363 | $650,000 | $175,000 | $475,000 |
| 2021 | $3,218 | $279,711 | $61,892 | $217,819 |
| 2020 | $3,143 | $276,844 | $61,258 | $215,586 |
| 2019 | $3,066 | $271,416 | $60,057 | $211,359 |
| 2018 | $3,164 | $266,095 | $58,880 | $207,215 |
| 2017 | $3,019 | $260,878 | $57,726 | $203,152 |
| 2016 | $2,993 | $255,764 | $56,595 | $199,169 |
| 2015 | $2,717 | $251,923 | $55,745 | $196,178 |
| 2014 | $2,691 | $246,990 | $54,654 | $192,336 |
Agents Affiliated with this Home
-
V
Seller's Agent in 2024
Veronica Tang
Radius Agent Realty
-
P
Buyer's Agent in 2024
Paul Mansingh
BHHS Drysdale
Map
Source: Contra Costa Association of REALTORS®
MLS Number: 41074143
APN: 0150-011-040
- 1986 Larchmont Cir
- 2125 Mecca Ct
- 3114 Lomita Ct
- 3022 Vista Grande
- 3033 Vista Grande
- 1797 Kolob Dr
- 3327 Colonial Ct Unit 1
- 1783 Gillespie Dr
- 1723 Astoria Dr
- 1743 Kearny Ct
- 2173 Madrone Dr
- 3418 Astoria Ct
- 2516 Bellevue Ct
- 3451 Astoria Cir
- 2517 Kingsmill Ln
- 2875 Carmel Way
- 1627 Armijo Ct
- 2835 Owens St
- 3270 Formby Ln
- 2194 Pomona Place






