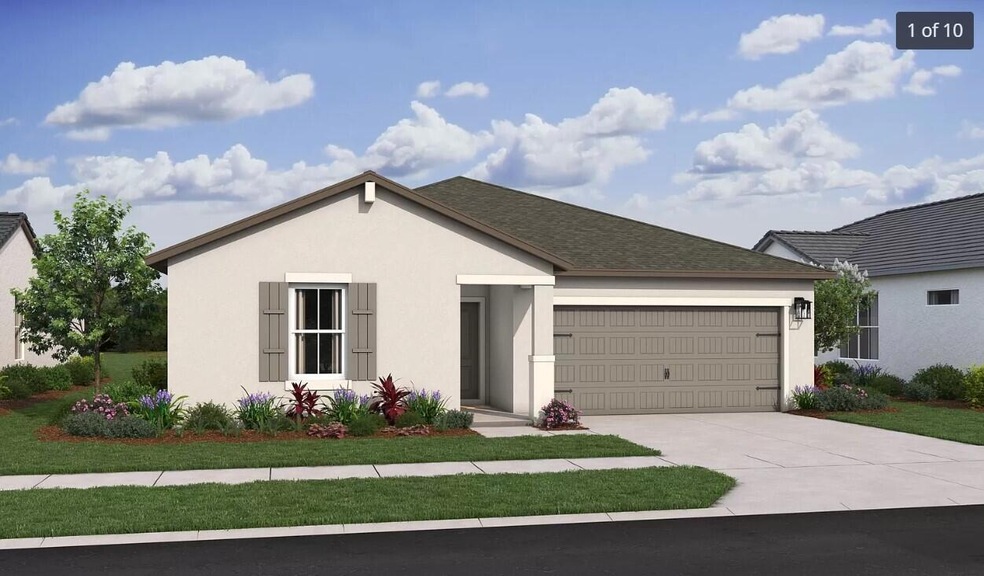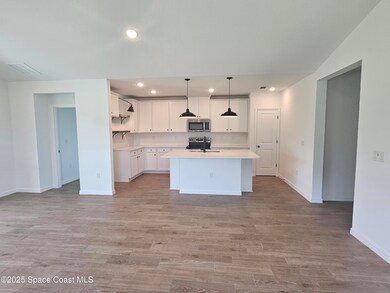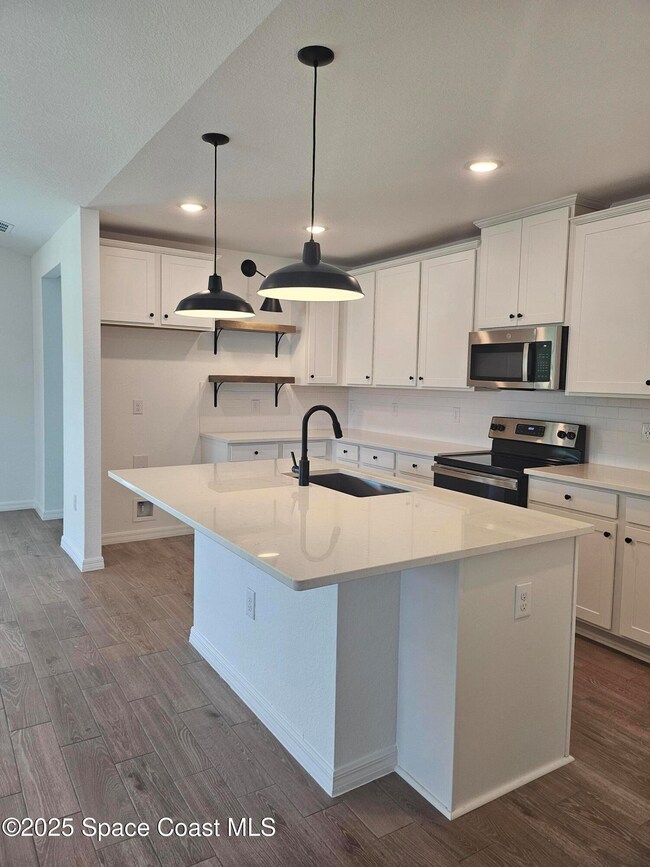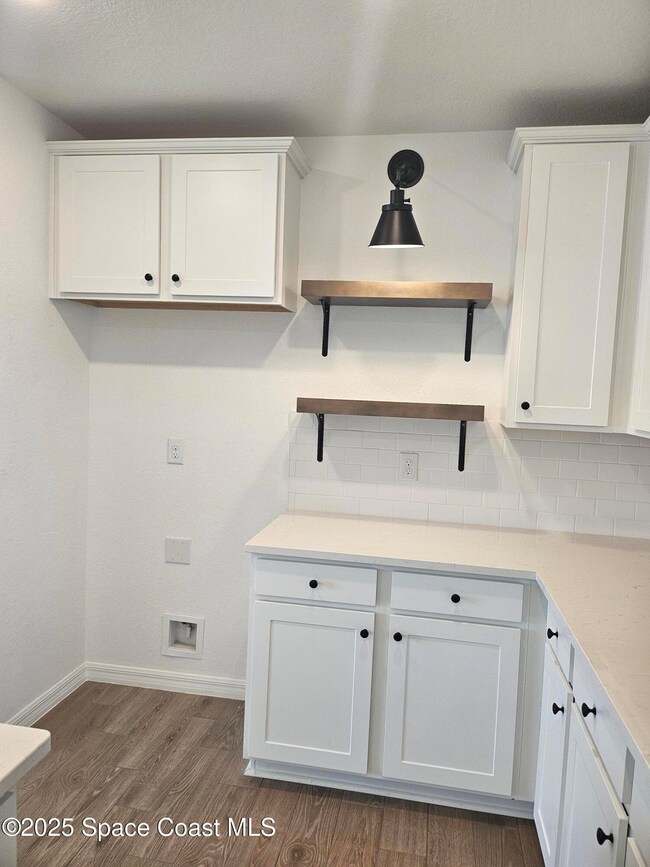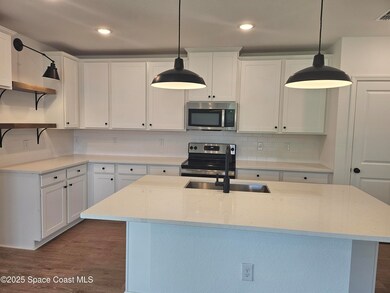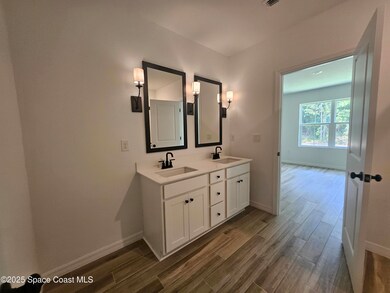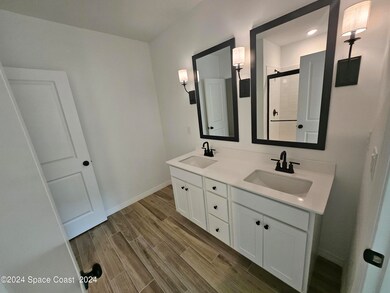
2040 Olympia Ave SW Palm Bay, FL 32908
Highlights
- Under Construction
- Contemporary Architecture
- No HOA
- Open Floorplan
- Vaulted Ceiling
- Covered patio or porch
About This Home
As of March 2025Builder RATE BUY DOWNS.. + CLOSING COSTS CALL TODAY!! BRAND NEW WITH IN-LAW SUITE! We are building this Passionflower model just for you - featuring our Extra Suite Plus which offers a private living area, kitchenette, bedroom, bathroom and its own private entrance! This spacious open floor plan is upgraded to include vaulted ceilings, designer curated Farmhouse Looks, IMPACT WINDOWS, 42'' cabinets, tile throughout (NO CARPET!), quartz island in the kitchen and quartz baths and tiled shower walls. Impact windows, huge trussed roofs porches. Enjoy no maintenance with new construction on City water. BUILDER INCENTIVES! .
Last Agent to Sell the Property
K Hovnanian Florida Realty License #3254120 Listed on: 01/31/2025
Home Details
Home Type
- Single Family
Est. Annual Taxes
- $446
Year Built
- Built in 2024 | Under Construction
Lot Details
- 10,019 Sq Ft Lot
- East Facing Home
- Cleared Lot
Parking
- 2 Car Attached Garage
- Garage Door Opener
Home Design
- Home is estimated to be completed on 3/28/25
- Contemporary Architecture
- Traditional Architecture
- Shingle Roof
- Concrete Siding
- Block Exterior
- Asphalt
- Stucco
Interior Spaces
- 2,094 Sq Ft Home
- 1-Story Property
- Open Floorplan
- Vaulted Ceiling
- Tile Flooring
- Laundry in unit
Kitchen
- Eat-In Kitchen
- Breakfast Bar
- Electric Range
- <<microwave>>
- Plumbed For Ice Maker
- Dishwasher
- Kitchen Island
- Disposal
Bedrooms and Bathrooms
- 4 Bedrooms
- Split Bedroom Floorplan
- Walk-In Closet
- In-Law or Guest Suite
- 3 Full Bathrooms
- Shower Only
Home Security
- High Impact Windows
- Carbon Monoxide Detectors
- Fire and Smoke Detector
Schools
- Westside Elementary School
- Southwest Middle School
- Bayside High School
Utilities
- Central Air
- Heating Available
- Electric Water Heater
- Aerobic Septic System
- Cable TV Available
Additional Features
- Energy-Efficient Windows
- Covered patio or porch
Community Details
- No Home Owners Association
- Port Malabar Unit 31 Subdivision
Listing and Financial Details
- Assessor Parcel Number 29-36-24-Jp-01470.0-0022.00
Similar Homes in Palm Bay, FL
Home Values in the Area
Average Home Value in this Area
Property History
| Date | Event | Price | Change | Sq Ft Price |
|---|---|---|---|---|
| 07/13/2025 07/13/25 | Under Contract | -- | -- | -- |
| 06/08/2025 06/08/25 | For Rent | $2,200 | 0.0% | -- |
| 05/29/2025 05/29/25 | Under Contract | -- | -- | -- |
| 04/02/2025 04/02/25 | For Rent | $2,200 | 0.0% | -- |
| 03/31/2025 03/31/25 | Sold | $398,995 | 0.0% | $191 / Sq Ft |
| 02/19/2025 02/19/25 | Pending | -- | -- | -- |
| 02/01/2025 02/01/25 | Price Changed | $398,995 | -5.0% | $191 / Sq Ft |
| 01/31/2025 01/31/25 | For Sale | $419,995 | -- | $201 / Sq Ft |
Tax History Compared to Growth
Agents Affiliated with this Home
-
Gretta Akellino
G
Seller's Agent in 2025
Gretta Akellino
K Hovnanian Florida Realty
(407) 793-0435
69 in this area
774 Total Sales
-
Gali Gleicher

Seller's Agent in 2025
Gali Gleicher
HomeSmart Coastal Realty
(321) 616-6670
2 in this area
21 Total Sales
-
LaShon McKenzie

Seller Co-Listing Agent in 2025
LaShon McKenzie
K Hovnanian Florida Realty
(347) 755-7645
13 in this area
18 Total Sales
Map
Source: Space Coast MLS (Space Coast Association of REALTORS®)
MLS Number: 1035958
- 1824 Emerson Dr SE
- 2647 Jupiter Blvd SW
- 593 Gallagher St SW
- 215 Ocarina St SW Unit 79
- 215 Ocarina St SW Unit 31
- 201 Ocarina St SW Unit 78
- 201 Ocarina St SW Unit 31
- 215 Ocarina St SW
- 1798 San Filippo Dr SE Unit 22
- 2404 Harbison Ave SW Unit 31
- 1798 San Filippo Dr SE Unit 46
- 2404 Harbison Ave SW Unit 68
- 201 Ocarina St SW
- 1834 Emerson Dr SE
- 1798 San Filippo Dr SE
- 1834 Emerson Dr SE
- 998 Cloverleaf Ave SE
- 530 Ontario St NW Unit 57
- 520 Ontario St NW Unit 56
- 1784 Emerson Dr SE
