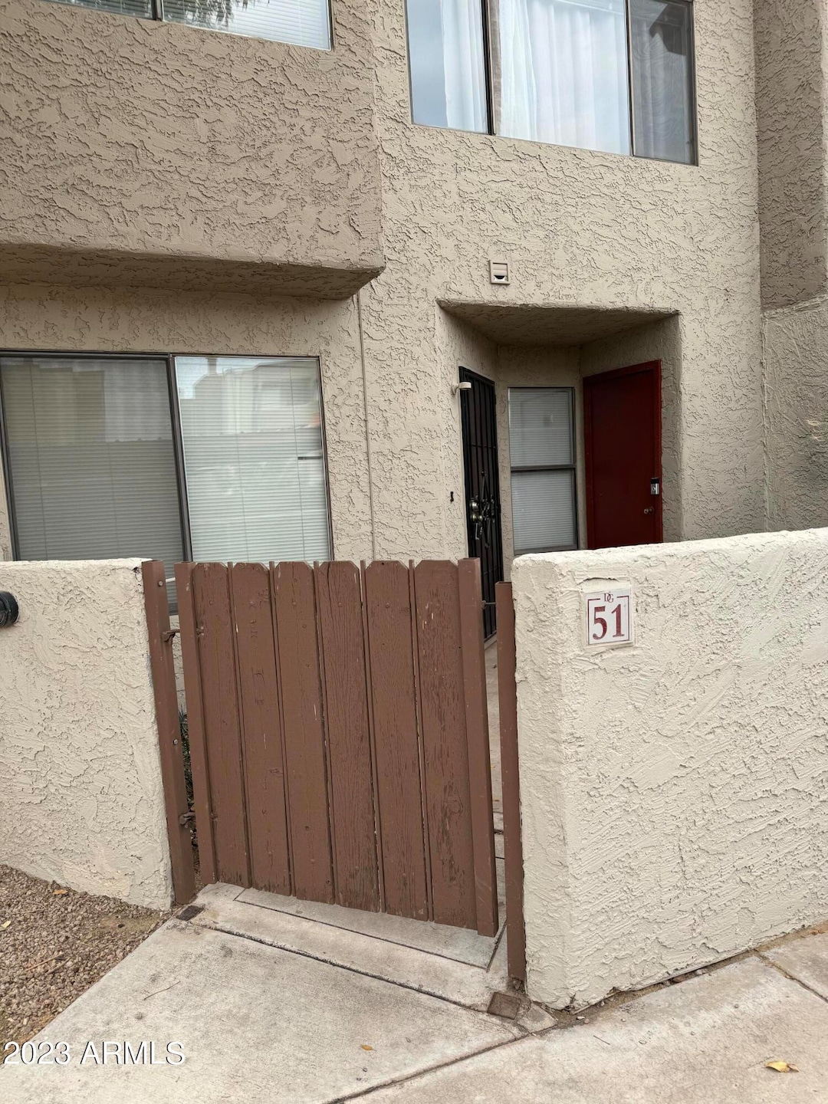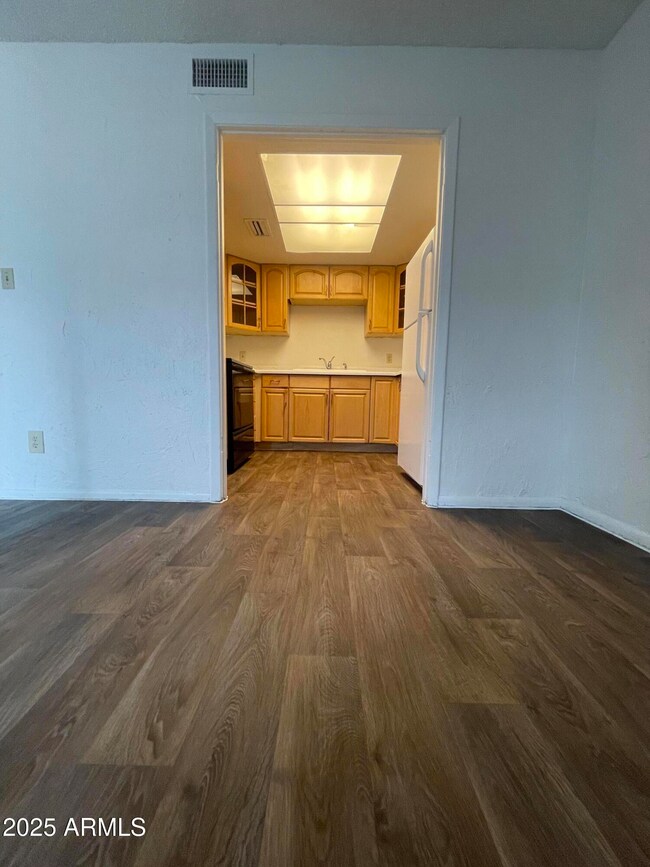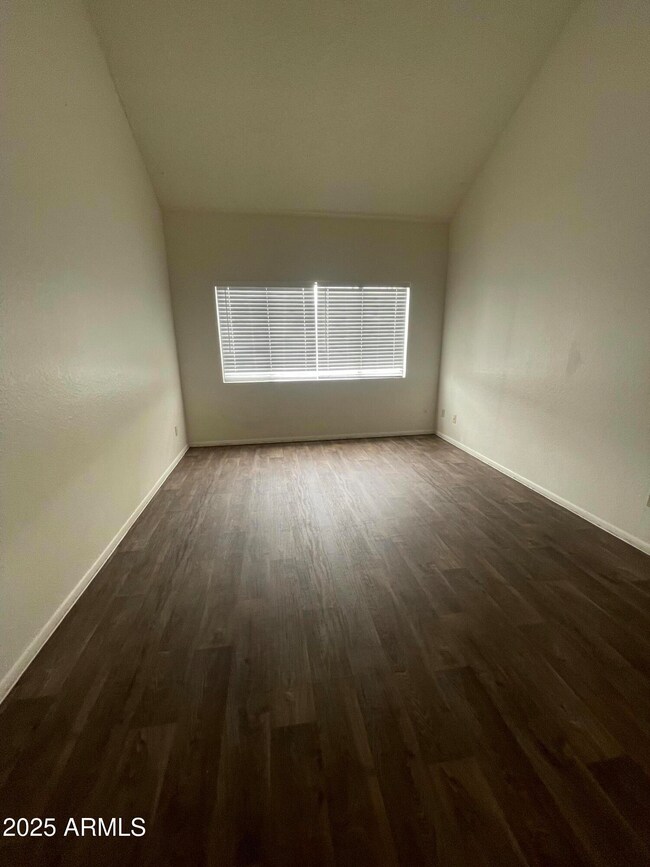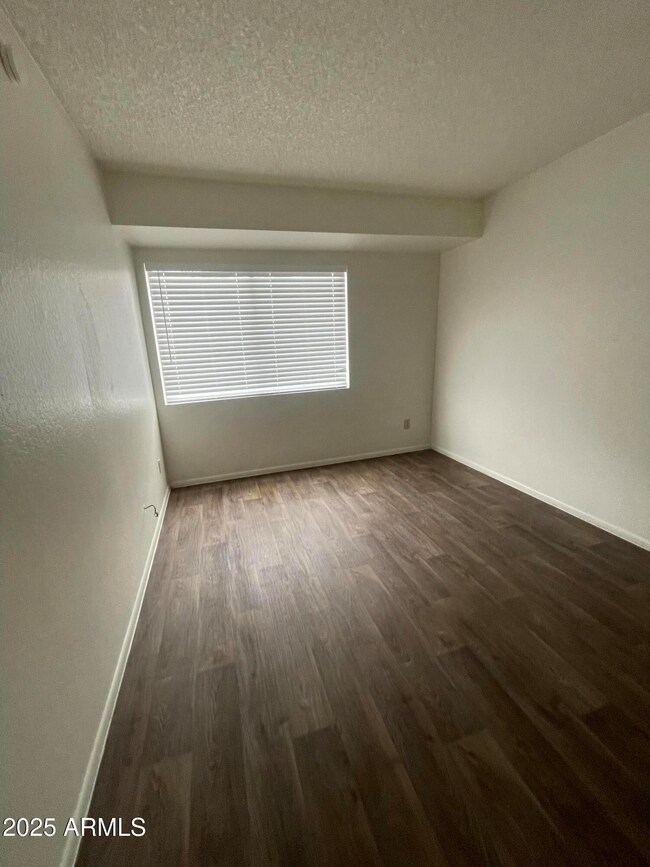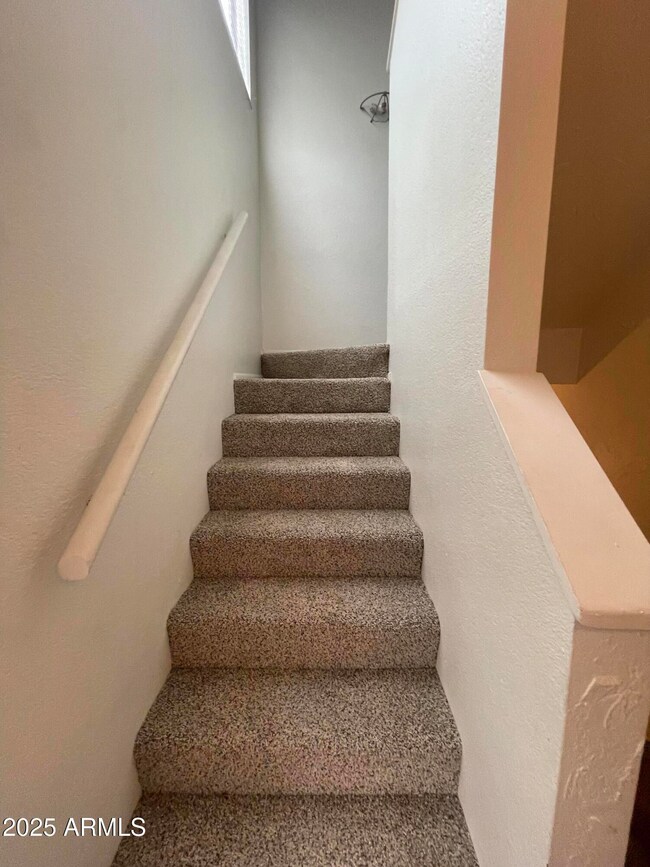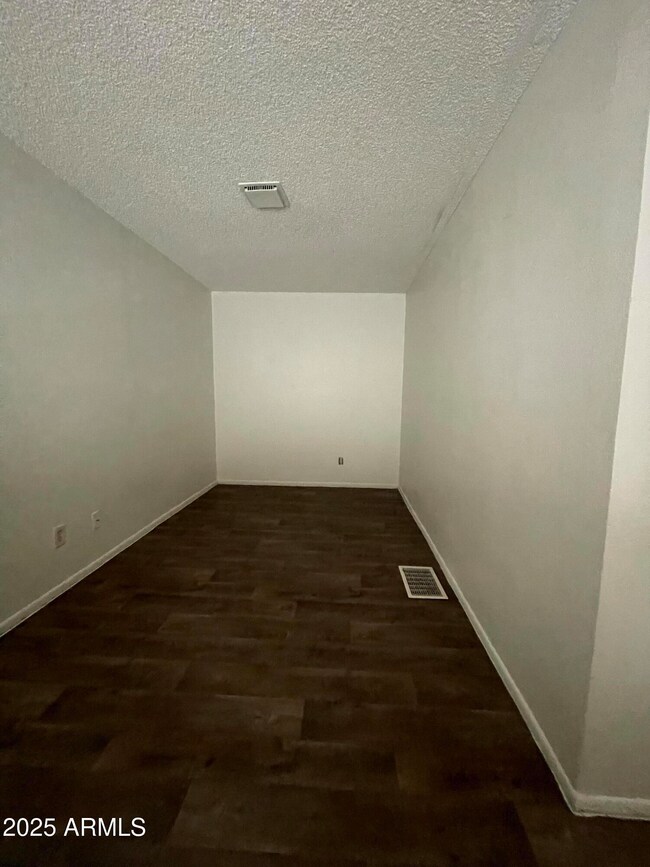2040 S Longmore Unit 51 Mesa, AZ 85202
Dobson Neighborhood
2
Beds
1.5
Baths
1,156
Sq Ft
521
Sq Ft Lot
Highlights
- Vaulted Ceiling
- Patio
- Central Air
- Franklin at Brimhall Elementary School Rated A
- Outdoor Storage
- Ceiling Fan
About This Home
Great Dobson Ranch 2 bed with a loft and a fireplace in the quiet part of the complex. Close to the pool. Brand new flooring has been installed through out, New dishwasher installed 4/16, clean and ready to go! ceiling fans to keep your AC bill low and tons of storage. Close to MCC, Freeways and shopping.Very easy application and approval process. 2.5 times rent in income no evictions. Min 580 fico.
Townhouse Details
Home Type
- Townhome
Est. Annual Taxes
- $637
Year Built
- Built in 1981
Lot Details
- 521 Sq Ft Lot
Parking
- 1 Carport Space
Home Design
- Wood Frame Construction
- Tile Roof
- Stucco
Interior Spaces
- 1,156 Sq Ft Home
- 3-Story Property
- Vaulted Ceiling
- Ceiling Fan
- Living Room with Fireplace
- Laminate Countertops
- Washer Hookup
Bedrooms and Bathrooms
- 2 Bedrooms
- 1.5 Bathrooms
Outdoor Features
- Patio
- Outdoor Storage
Schools
- Washington Elementary School
- Rhodes Junior High School
- Dobson High School
Utilities
- Central Air
- Heating Available
Community Details
- Property has a Home Owners Association
- Dobson Glen Association, Phone Number (480) 831-8314
- Dobson Glen Amd 3 & 4 Unit 69 148 Subdivision
Listing and Financial Details
- Property Available on 4/4/25
- $175 Move-In Fee
- 12-Month Minimum Lease Term
- $40 Application Fee
- Tax Lot 91
- Assessor Parcel Number 305-07-890
Map
Source: Arizona Regional Multiple Listing Service (ARMLS)
MLS Number: 6824848
APN: 305-07-890
Nearby Homes
- 2040 S Longmore Unit 9
- 2040 S Longmore Unit 7
- 2040 S Longmore Unit 5
- 2040 S Longmore Unit 68
- 2040 S Longmore Unit 80
- 1645 W Baseline Rd Unit 2125
- 1645 W Baseline Rd Unit 2032
- 1645 W Baseline Rd Unit 2176
- 1645 W Baseline Rd Unit 2026
- 1645 W Baseline Rd Unit 2050
- 1645 W Baseline Rd Unit 2041
- 2121 S Pennington Unit 58
- 2121 S Pennington Unit 12
- 1804 W Kiowa Cir
- 1958 S Ash Cir
- 2322 S Rogers Unit 1
- 1508 W Kiowa Ave
- 1509 W Kiowa Ave
- 1920 W Lindner Ave Unit 116
- 1920 W Lindner Ave Unit 135
