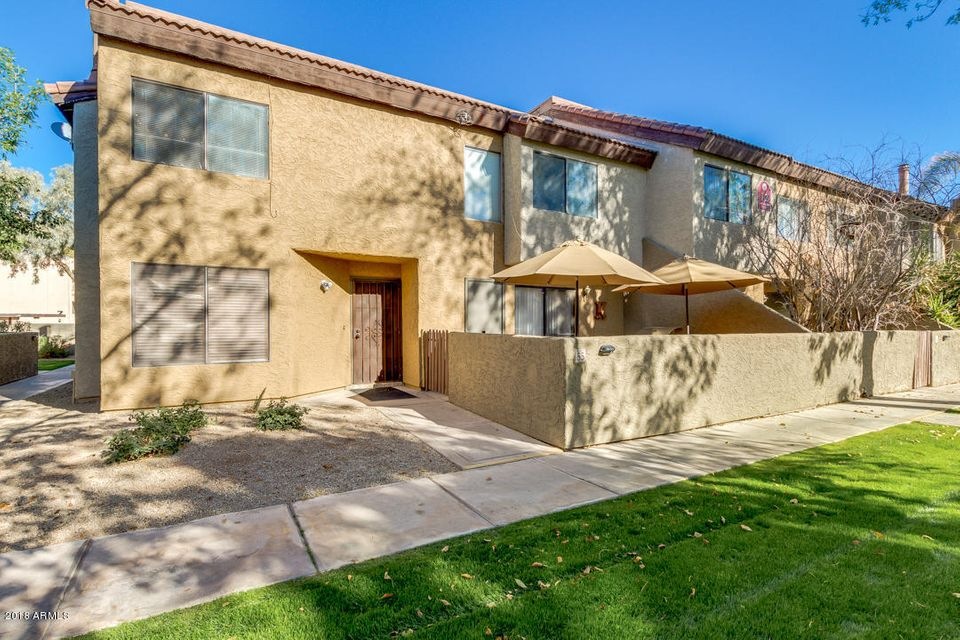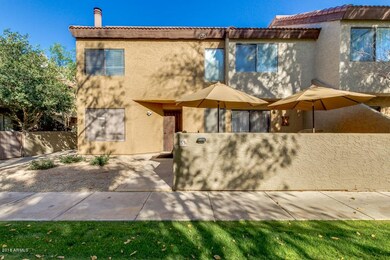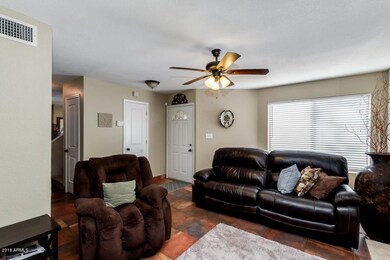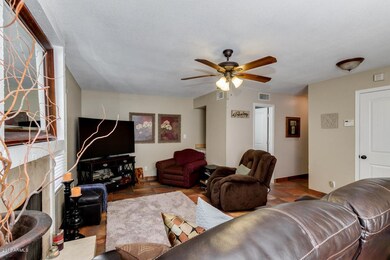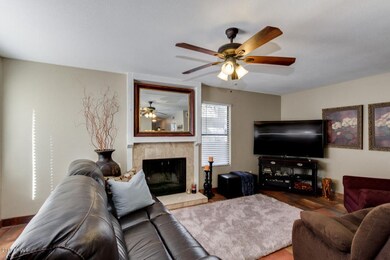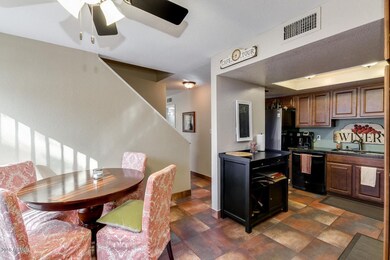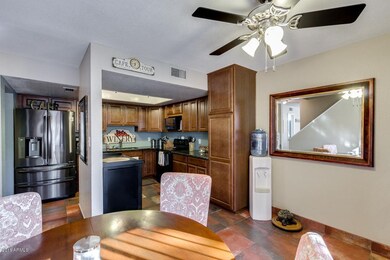
2040 S Longmore Unit 55 Mesa, AZ 85202
Dobson NeighborhoodHighlights
- Heated Spa
- 1 Fireplace
- Tennis Courts
- Franklin at Brimhall Elementary School Rated A
- Granite Countertops
- Eat-In Kitchen
About This Home
As of March 2021Immaculate townhouse in the sought after subdivision of Dobson Glen. Tile throughout the entire first floor,granite countertops, and upgraded walnut cabinets with slide-outs in the kitchen! Enjoy the cozy fireplace and wet bar in the living room,upgraded panel doors throughout the home, upgraded light fixtures,and spacious walk-in closet in the master suite! Exterior has been freshly painted,A/C fully service last summer,and pavers installed on the outdoor patio within the past year. Water, hot water, trash, and exterior maintenance included in HOA! So many extras...you will NOT want to miss the chance to call this one HOME! Schedule a showing today!
Last Agent to Sell the Property
Caryn Langolf
West USA Realty License #SA641871000 Listed on: 01/22/2018
Townhouse Details
Home Type
- Townhome
Est. Annual Taxes
- $476
Year Built
- Built in 1981
Lot Details
- 671 Sq Ft Lot
- 1 Common Wall
- Block Wall Fence
HOA Fees
- $46 Monthly HOA Fees
Parking
- 1 Carport Space
Home Design
- Wood Frame Construction
- Stucco
Interior Spaces
- 1,296 Sq Ft Home
- 2-Story Property
- Ceiling Fan
- 1 Fireplace
Kitchen
- Eat-In Kitchen
- Dishwasher
- Granite Countertops
Flooring
- Carpet
- Tile
Bedrooms and Bathrooms
- 3 Bedrooms
- Remodeled Bathroom
- 2.5 Bathrooms
Laundry
- Dryer
- Washer
Pool
- Heated Spa
- Heated Pool
Outdoor Features
- Patio
Schools
- Adams Elementary School
- Rhodes Junior High School
- Dobson High School
Utilities
- Refrigerated Cooling System
- Heating Available
Listing and Financial Details
- Tax Lot 86
- Assessor Parcel Number 305-07-885
Community Details
Overview
- Dobson Glen Association, Phone Number (480) 759-4945
- Dobson Ranch Association, Phone Number (480) 831-8314
- Association Phone (480) 831-8314
- Dobson Glen Amd 3 & 4 Lot 69 148 Subdivision
Recreation
- Tennis Courts
- Heated Community Pool
- Community Spa
Ownership History
Purchase Details
Home Financials for this Owner
Home Financials are based on the most recent Mortgage that was taken out on this home.Purchase Details
Home Financials for this Owner
Home Financials are based on the most recent Mortgage that was taken out on this home.Purchase Details
Home Financials for this Owner
Home Financials are based on the most recent Mortgage that was taken out on this home.Purchase Details
Home Financials for this Owner
Home Financials are based on the most recent Mortgage that was taken out on this home.Purchase Details
Purchase Details
Home Financials for this Owner
Home Financials are based on the most recent Mortgage that was taken out on this home.Purchase Details
Home Financials for this Owner
Home Financials are based on the most recent Mortgage that was taken out on this home.Purchase Details
Home Financials for this Owner
Home Financials are based on the most recent Mortgage that was taken out on this home.Purchase Details
Home Financials for this Owner
Home Financials are based on the most recent Mortgage that was taken out on this home.Similar Home in Mesa, AZ
Home Values in the Area
Average Home Value in this Area
Purchase History
| Date | Type | Sale Price | Title Company |
|---|---|---|---|
| Warranty Deed | $230,000 | Empire West Title Agency Llc | |
| Warranty Deed | $146,000 | Thomas Title & Escrow | |
| Warranty Deed | $102,000 | American Title Service Agenc | |
| Cash Sale Deed | $69,000 | American Title Service Agenc | |
| Gift Deed | -- | None Available | |
| Deed Of Distribution | -- | None Available | |
| Interfamily Deed Transfer | -- | Pioneer Title Agency Inc | |
| Interfamily Deed Transfer | -- | Title Source Inc | |
| Warranty Deed | $105,500 | Title Partners Of Phoenix Ll | |
| Warranty Deed | $86,500 | -- |
Mortgage History
| Date | Status | Loan Amount | Loan Type |
|---|---|---|---|
| Open | $218,500 | New Conventional | |
| Previous Owner | $143,355 | FHA | |
| Previous Owner | $100,152 | FHA | |
| Previous Owner | $147,386 | New Conventional | |
| Previous Owner | $142,500 | Purchase Money Mortgage | |
| Previous Owner | $84,400 | New Conventional | |
| Previous Owner | $88,895 | New Conventional | |
| Closed | $21,100 | No Value Available |
Property History
| Date | Event | Price | Change | Sq Ft Price |
|---|---|---|---|---|
| 03/26/2021 03/26/21 | Sold | $230,000 | +15.0% | $178 / Sq Ft |
| 02/12/2021 02/12/21 | For Sale | $200,000 | +37.0% | $154 / Sq Ft |
| 03/21/2018 03/21/18 | Sold | $146,000 | -2.6% | $113 / Sq Ft |
| 02/14/2018 02/14/18 | Pending | -- | -- | -- |
| 01/22/2018 01/22/18 | For Sale | $149,900 | +47.0% | $116 / Sq Ft |
| 07/19/2013 07/19/13 | Sold | $102,000 | +3.0% | $79 / Sq Ft |
| 06/12/2013 06/12/13 | Pending | -- | -- | -- |
| 06/11/2013 06/11/13 | For Sale | $99,000 | +43.5% | $76 / Sq Ft |
| 05/03/2013 05/03/13 | Sold | $69,000 | -1.4% | $53 / Sq Ft |
| 10/09/2012 10/09/12 | For Sale | $70,000 | -- | $54 / Sq Ft |
Tax History Compared to Growth
Tax History
| Year | Tax Paid | Tax Assessment Tax Assessment Total Assessment is a certain percentage of the fair market value that is determined by local assessors to be the total taxable value of land and additions on the property. | Land | Improvement |
|---|---|---|---|---|
| 2025 | $554 | $6,679 | -- | -- |
| 2024 | $561 | $6,361 | -- | -- |
| 2023 | $561 | $19,920 | $3,980 | $15,940 |
| 2022 | $548 | $14,860 | $2,970 | $11,890 |
| 2021 | $563 | $13,960 | $2,790 | $11,170 |
| 2020 | $556 | $12,020 | $2,400 | $9,620 |
| 2019 | $515 | $10,600 | $2,120 | $8,480 |
| 2018 | $492 | $9,550 | $1,910 | $7,640 |
| 2017 | $476 | $8,750 | $1,750 | $7,000 |
| 2016 | $468 | $8,360 | $1,670 | $6,690 |
| 2015 | $441 | $6,380 | $1,270 | $5,110 |
Agents Affiliated with this Home
-

Seller's Agent in 2021
Shelli Bronstine
Coldwell Banker Realty
(480) 322-0818
2 in this area
91 Total Sales
-

Buyer's Agent in 2021
Edward Durham
Compass
(602) 315-4817
2 in this area
50 Total Sales
-
C
Seller's Agent in 2018
Caryn Langolf
West USA Realty
-

Seller's Agent in 2013
Kimberly Anderson
Realty One Group
1 in this area
38 Total Sales
-
J
Buyer's Agent in 2013
Josh Knox
JK Realty
Map
Source: Arizona Regional Multiple Listing Service (ARMLS)
MLS Number: 5712494
APN: 305-07-885
- 2040 S Longmore Unit 9
- 2040 S Longmore Unit 80
- 1645 W Baseline Rd Unit 2026
- 1645 W Baseline Rd Unit 2098
- 1645 W Baseline Rd Unit 2176
- 2121 S Pennington Unit 58
- 2114 S Longmore
- 2322 S Rogers Unit 39
- 1914 S Brooks Cir
- 1920 W Lindner Ave Unit 222
- 1920 W Lindner Ave Unit 108
- 1521 W Jacinto Ave Unit 203
- 2061 S Rogers
- 1537 W Impala Ave
- 2524 S El Paradiso Unit 17
- 1331 W Baseline Rd Unit 253
- 1331 W Baseline Rd Unit 360
- 1331 W Baseline Rd Unit 167
- 1331 W Baseline Rd Unit 120
- 1331 W Baseline Rd Unit 148
