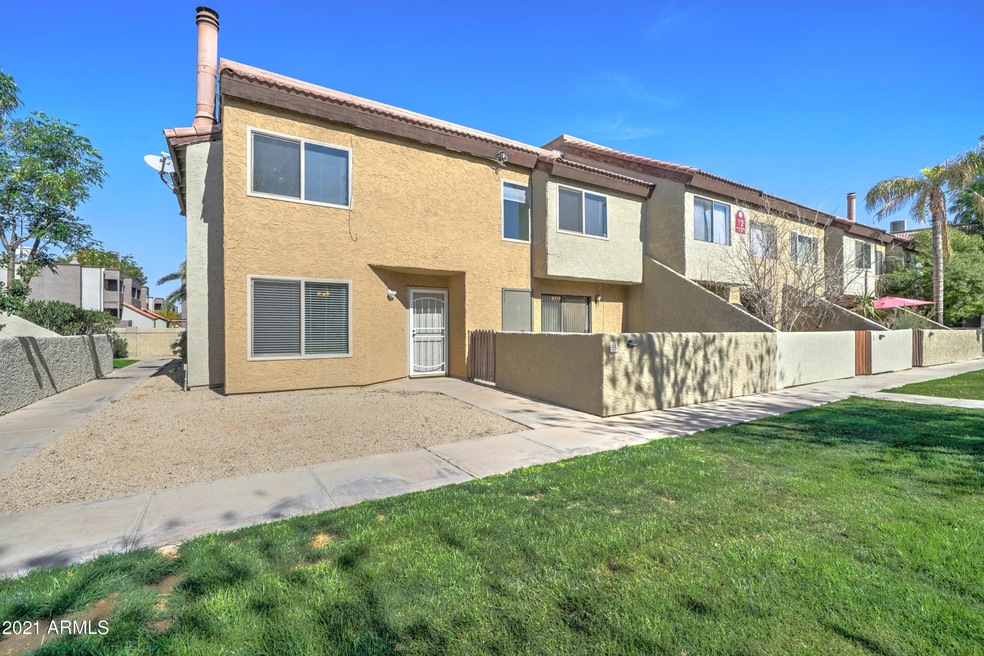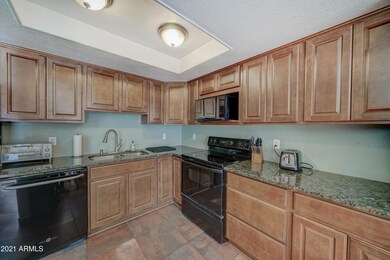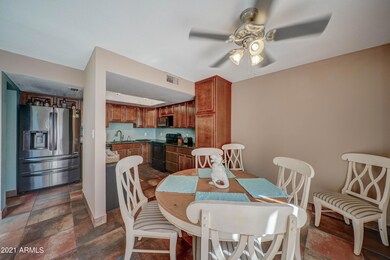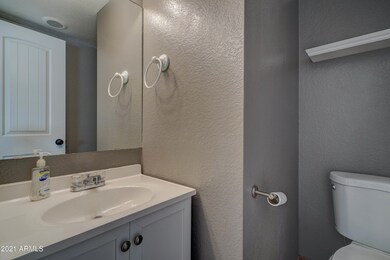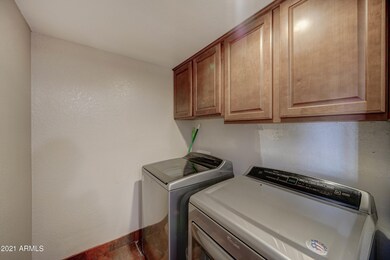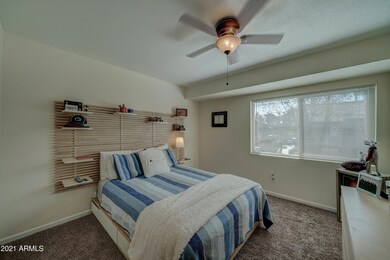
2040 S Longmore Unit 55 Mesa, AZ 85202
Dobson NeighborhoodHighlights
- Spanish Architecture
- 1 Fireplace
- Granite Countertops
- Franklin at Brimhall Elementary School Rated A
- End Unit
- Community Pool
About This Home
As of March 2021Welcome home to Dobson Glen! This immaculate 3 bed 2.5 bath townhouse is move in ready!!
All tile floors on the main level. A gorgeous upgraded, eat-in kitchen with granite counters and walnut cabinets with slide-outs. Sliding glass doors open to the patio with pavers, which faces the green common area and includes a private storage room. A cozy fireplace and wet
bar in the family room will make entertaining a delight. Upstairs you will find 3 spacious bedrooms and a master with a large walk-in closet.
New Windows, new entry and security door as well as custom neutral paint thru-out. Water, trash, and exterior maintenance included in HOA!
Last Agent to Sell the Property
Coldwell Banker Realty License #SA625138000 Listed on: 02/17/2021

Townhouse Details
Home Type
- Townhome
Est. Annual Taxes
- $556
Year Built
- Built in 1981
Lot Details
- 671 Sq Ft Lot
- End Unit
HOA Fees
Home Design
- Spanish Architecture
- Tile Roof
- Block Exterior
- Stucco
Interior Spaces
- 1,295 Sq Ft Home
- 2-Story Property
- 1 Fireplace
- Double Pane Windows
- Low Emissivity Windows
- Washer and Dryer Hookup
Kitchen
- Eat-In Kitchen
- Built-In Microwave
- Granite Countertops
Flooring
- Carpet
- Tile
Bedrooms and Bathrooms
- 3 Bedrooms
- 2.5 Bathrooms
Parking
- 1 Carport Space
- Assigned Parking
Schools
- Adams Elementary School
- Rhodes Junior High School
- Dobson High School
Utilities
- Refrigerated Cooling System
- Heating Available
Additional Features
- Patio
- Property is near a bus stop
Listing and Financial Details
- Tax Lot 86
- Assessor Parcel Number 305-07-885
Community Details
Overview
- Association fees include ground maintenance, trash, water, maintenance exterior
- Brown Community Mgmt Association, Phone Number (480) 539-1396
- Dobson Ranch HOA, Phone Number (480) 831-8314
- Association Phone (480) 831-8314
- Dobson Glen Amd 3 & 4 Unit 69 148 Subdivision
Recreation
- Community Pool
- Community Spa
- Bike Trail
Ownership History
Purchase Details
Home Financials for this Owner
Home Financials are based on the most recent Mortgage that was taken out on this home.Purchase Details
Home Financials for this Owner
Home Financials are based on the most recent Mortgage that was taken out on this home.Purchase Details
Home Financials for this Owner
Home Financials are based on the most recent Mortgage that was taken out on this home.Purchase Details
Home Financials for this Owner
Home Financials are based on the most recent Mortgage that was taken out on this home.Purchase Details
Purchase Details
Home Financials for this Owner
Home Financials are based on the most recent Mortgage that was taken out on this home.Purchase Details
Home Financials for this Owner
Home Financials are based on the most recent Mortgage that was taken out on this home.Purchase Details
Home Financials for this Owner
Home Financials are based on the most recent Mortgage that was taken out on this home.Purchase Details
Home Financials for this Owner
Home Financials are based on the most recent Mortgage that was taken out on this home.Similar Homes in Mesa, AZ
Home Values in the Area
Average Home Value in this Area
Purchase History
| Date | Type | Sale Price | Title Company |
|---|---|---|---|
| Warranty Deed | $230,000 | Empire West Title Agency Llc | |
| Warranty Deed | $146,000 | Thomas Title & Escrow | |
| Warranty Deed | $102,000 | American Title Service Agenc | |
| Cash Sale Deed | $69,000 | American Title Service Agenc | |
| Gift Deed | -- | None Available | |
| Deed Of Distribution | -- | None Available | |
| Interfamily Deed Transfer | -- | Pioneer Title Agency Inc | |
| Interfamily Deed Transfer | -- | Title Source Inc | |
| Warranty Deed | $105,500 | Title Partners Of Phoenix Ll | |
| Warranty Deed | $86,500 | -- |
Mortgage History
| Date | Status | Loan Amount | Loan Type |
|---|---|---|---|
| Open | $218,500 | New Conventional | |
| Previous Owner | $143,355 | FHA | |
| Previous Owner | $100,152 | FHA | |
| Previous Owner | $147,386 | New Conventional | |
| Previous Owner | $142,500 | Purchase Money Mortgage | |
| Previous Owner | $84,400 | New Conventional | |
| Previous Owner | $88,895 | New Conventional | |
| Closed | $21,100 | No Value Available |
Property History
| Date | Event | Price | Change | Sq Ft Price |
|---|---|---|---|---|
| 03/26/2021 03/26/21 | Sold | $230,000 | +15.0% | $178 / Sq Ft |
| 02/12/2021 02/12/21 | For Sale | $200,000 | +37.0% | $154 / Sq Ft |
| 03/21/2018 03/21/18 | Sold | $146,000 | -2.6% | $113 / Sq Ft |
| 02/14/2018 02/14/18 | Pending | -- | -- | -- |
| 01/22/2018 01/22/18 | For Sale | $149,900 | +47.0% | $116 / Sq Ft |
| 07/19/2013 07/19/13 | Sold | $102,000 | +3.0% | $79 / Sq Ft |
| 06/12/2013 06/12/13 | Pending | -- | -- | -- |
| 06/11/2013 06/11/13 | For Sale | $99,000 | +43.5% | $76 / Sq Ft |
| 05/03/2013 05/03/13 | Sold | $69,000 | -1.4% | $53 / Sq Ft |
| 10/09/2012 10/09/12 | For Sale | $70,000 | -- | $54 / Sq Ft |
Tax History Compared to Growth
Tax History
| Year | Tax Paid | Tax Assessment Tax Assessment Total Assessment is a certain percentage of the fair market value that is determined by local assessors to be the total taxable value of land and additions on the property. | Land | Improvement |
|---|---|---|---|---|
| 2025 | $554 | $6,679 | -- | -- |
| 2024 | $561 | $6,361 | -- | -- |
| 2023 | $561 | $19,920 | $3,980 | $15,940 |
| 2022 | $548 | $14,860 | $2,970 | $11,890 |
| 2021 | $563 | $13,960 | $2,790 | $11,170 |
| 2020 | $556 | $12,020 | $2,400 | $9,620 |
| 2019 | $515 | $10,600 | $2,120 | $8,480 |
| 2018 | $492 | $9,550 | $1,910 | $7,640 |
| 2017 | $476 | $8,750 | $1,750 | $7,000 |
| 2016 | $468 | $8,360 | $1,670 | $6,690 |
| 2015 | $441 | $6,380 | $1,270 | $5,110 |
Agents Affiliated with this Home
-
Shelli Bronstine

Seller's Agent in 2021
Shelli Bronstine
Coldwell Banker Realty
(480) 322-0818
2 in this area
91 Total Sales
-
Edward Durham

Buyer's Agent in 2021
Edward Durham
Compass
(602) 315-4817
2 in this area
51 Total Sales
-

Seller's Agent in 2018
Caryn Langolf
West USA Realty
-
Kimberly Anderson

Seller's Agent in 2013
Kimberly Anderson
Realty One Group
1 in this area
40 Total Sales
-
J
Buyer's Agent in 2013
Josh Knox
JK Realty
Map
Source: Arizona Regional Multiple Listing Service (ARMLS)
MLS Number: 6193962
APN: 305-07-885
- 2040 S Longmore Unit 9
- 2040 S Longmore Unit 68
- 2040 S Longmore Unit 80
- 1645 W Baseline Rd Unit 2026
- 1645 W Baseline Rd Unit 2098
- 1645 W Baseline Rd Unit 2176
- 1645 W Baseline Rd Unit 2050
- 1645 W Baseline Rd Unit 2041
- 2121 S Pennington Unit 58
- 1958 S Ash Cir
- 1509 W Kiowa Ave
- 1914 S Brooks Cir
- 1920 W Lindner Ave Unit 222
- 1920 W Lindner Ave Unit 116
- 1920 W Lindner Ave Unit 249
- 1920 W Lindner Ave Unit 108
- 1920 W Lindner Ave Unit 130
- 1920 W Lindner Ave Unit 147
- 1920 W Lindner Ave Unit 137
- 1537 W Impala Ave
