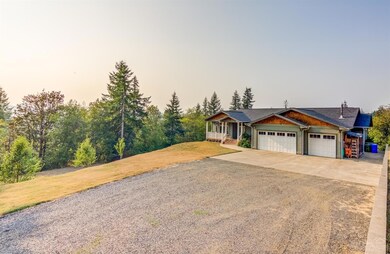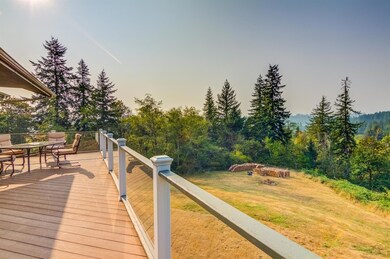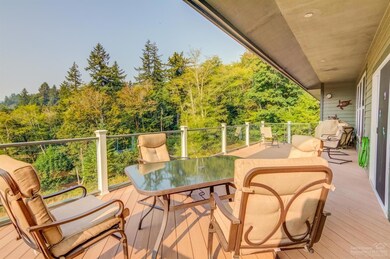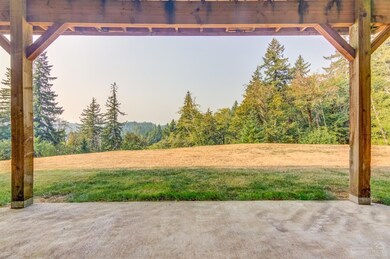
2040 SE Ammon Rd Toledo, OR 97391
Highlights
- Two Primary Bedrooms
- Mountain View
- Northwest Architecture
- 3.27 Acre Lot
- Deck
- Main Floor Primary Bedroom
About This Home
As of June 2023You must see the quality of construction in this beautiful 4 Bedroom Estate to fully appreciate it. Owner built with incredible care & competence. Expansive, unobstructed views of the Valley with excellent privacy & useable acreage. Well laid out daylight basement with plenty of storage, bedrooms, bonus room & family room with built-in bar. Huge rear deck for fun entertaining opportunity or peaceful & private enjoyment! Large kitchen with extensive counter space, Guest suite located on main floor across from a large den with built-in desk cabinets. Master also on the main floor with private views of the valley. Barn style sliding door into big laundry room outfitted with custom cabinetry. Finished 3 car garage with certified wood stove for those chilly nights. Only 10 minutes to the Beach. Much more to come see!!!
Last Agent to Sell the Property
Elkhorn Real Estate Brokerage Email: elkhornrealestate@gmail.com License #200307084 Listed on: 10/05/2018
Last Buyer's Agent
Non Member
No Office
Home Details
Home Type
- Single Family
Est. Annual Taxes
- $3,975
Year Built
- Built in 2008
Lot Details
- 3.27 Acre Lot
- Landscaped
- Property is zoned R1, R1
Parking
- 3 Car Attached Garage
- Workshop in Garage
- Garage Door Opener
- Driveway
Property Views
- Mountain
- Territorial
Home Design
- Northwest Architecture
- Stem Wall Foundation
- Frame Construction
- Composition Roof
Interior Spaces
- 3,752 Sq Ft Home
- 2-Story Property
- Ceiling Fan
- Wood Burning Fireplace
- Double Pane Windows
- Low Emissivity Windows
- Vinyl Clad Windows
- Great Room
- Family Room
- Living Room
- Home Office
- Bonus Room
- Finished Basement
- Natural lighting in basement
- Laundry Room
Kitchen
- Eat-In Kitchen
- Breakfast Bar
- Oven
- Range
- Dishwasher
Flooring
- Carpet
- Vinyl
Bedrooms and Bathrooms
- 4 Bedrooms
- Primary Bedroom on Main
- Double Master Bedroom
- Linen Closet
- Walk-In Closet
- 3 Full Bathrooms
- Double Vanity
- Bathtub with Shower
Outdoor Features
- Deck
- Patio
- Outdoor Storage
- Storage Shed
Utilities
- Cooling Available
- Forced Air Heating System
- Heat Pump System
- Well
- Water Heater
- Septic Tank
Community Details
- No Home Owners Association
Listing and Financial Details
- Legal Lot and Block CLA / CLA
Ownership History
Purchase Details
Home Financials for this Owner
Home Financials are based on the most recent Mortgage that was taken out on this home.Purchase Details
Home Financials for this Owner
Home Financials are based on the most recent Mortgage that was taken out on this home.Similar Homes in Toledo, OR
Home Values in the Area
Average Home Value in this Area
Purchase History
| Date | Type | Sale Price | Title Company |
|---|---|---|---|
| Warranty Deed | $864,900 | Western Title | |
| Warranty Deed | $590,000 | Western Title & Escrow |
Mortgage History
| Date | Status | Loan Amount | Loan Type |
|---|---|---|---|
| Open | $691,920 | New Conventional | |
| Previous Owner | $446,500 | New Conventional | |
| Previous Owner | $440,000 | New Conventional | |
| Previous Owner | $172,000 | Credit Line Revolving | |
| Previous Owner | $150,000 | Credit Line Revolving |
Property History
| Date | Event | Price | Change | Sq Ft Price |
|---|---|---|---|---|
| 06/09/2023 06/09/23 | Sold | $864,900 | -3.9% | $231 / Sq Ft |
| 05/13/2023 05/13/23 | Pending | -- | -- | -- |
| 04/01/2023 04/01/23 | For Sale | $899,950 | +52.5% | $240 / Sq Ft |
| 03/29/2019 03/29/19 | Sold | $590,000 | -4.7% | $157 / Sq Ft |
| 01/21/2019 01/21/19 | Pending | -- | -- | -- |
| 09/01/2018 09/01/18 | For Sale | $619,000 | -- | $165 / Sq Ft |
Tax History Compared to Growth
Tax History
| Year | Tax Paid | Tax Assessment Tax Assessment Total Assessment is a certain percentage of the fair market value that is determined by local assessors to be the total taxable value of land and additions on the property. | Land | Improvement |
|---|---|---|---|---|
| 2024 | $5,160 | $433,250 | -- | -- |
| 2023 | $4,997 | $420,640 | $0 | $0 |
| 2022 | $4,843 | $408,390 | $0 | $0 |
| 2021 | $4,723 | $396,500 | $0 | $0 |
| 2020 | $4,632 | $384,960 | $0 | $0 |
| 2019 | $4,445 | $373,750 | $0 | $0 |
| 2018 | $4,102 | $341,230 | $0 | $0 |
| 2017 | $3,975 | $344,990 | $0 | $0 |
| 2016 | $3,618 | $337,260 | $0 | $0 |
| 2015 | $3,515 | $312,300 | $0 | $0 |
| 2014 | $3,421 | $303,210 | $0 | $0 |
Agents Affiliated with this Home
-
Robyn Tanner

Seller's Agent in 2023
Robyn Tanner
Beachside Realty
(541) 819-0733
1 in this area
41 Total Sales
-
Audra Powell

Buyer's Agent in 2023
Audra Powell
Advantage Real Estate
(541) 270-3909
7 in this area
117 Total Sales
-
Matt Moore

Seller's Agent in 2019
Matt Moore
Elkhorn Real Estate
(541) 280-9576
19 in this area
109 Total Sales
-
N
Buyer's Agent in 2019
Non Member
No Office
Map
Source: Oregon Datashare
MLS Number: 201810169
APN: R524401
- 780 SE Sturdevant Rd
- 2025 SE Alder Lane Dr
- 1508 SE Alder Way
- 140 SE Sturdevant Rd
- 811 SE 7th Place
- 490 SE Olson Rd
- 763 SE 7th St
- 763 SE 2nd St
- 646 SE 8th St
- 633 7th St SE
- 2009 SE Donelle Dr
- 180 SE 2nd St
- 193 E Graham St
- 254 & 238 NE 3rd St
- 935 NE Highway 20
- 630 NE Alder St
- 620 NE Ridge Dr
- 3422 NE Highway 20
- 936 NE Highway 20
- 146 NE 6th St






