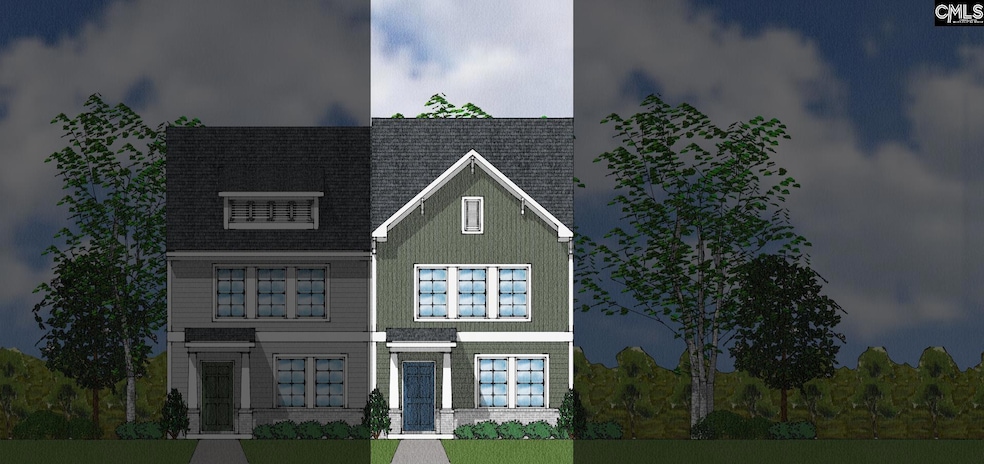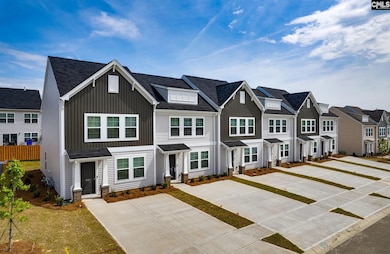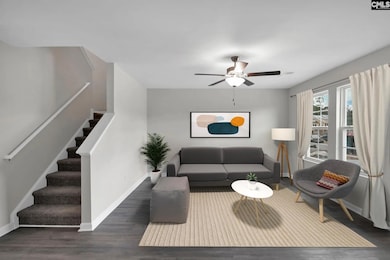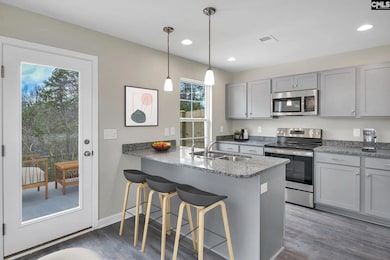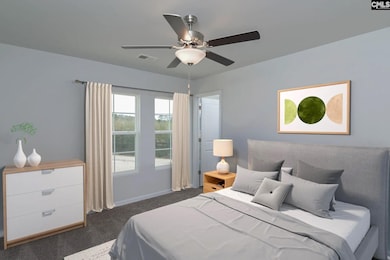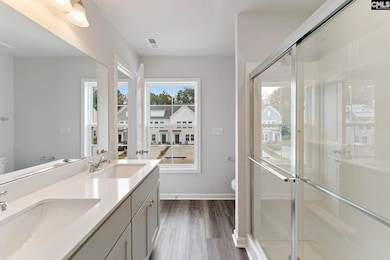
2040 Skyline Rd Columbia, SC 29229
Pontiac-Elgin NeighborhoodEstimated payment $1,474/month
Highlights
- Craftsman Architecture
- Secondary bathroom tub or shower combo
- Community Pool
- Spring Valley High School Rated A-
- Granite Countertops
- Eat-In Kitchen
About This Home
This Laurens townhome offers a spacious and functional layout, ideal for anyone in need of extra space. Featuring three bedrooms and two-and-one-half bathrooms, this home perfectly blends comfort and convenience. The first floor includes a large great room, an eat-in area, and an open kitchen with stylish Birch Burlap cabinets, Iberian Sunset granite countertops, stainless steel appliances, and a generous pantry for additional storage. Driftwood luxury vinyl plank flooring flows throughout the first floor, providing a warm and inviting atmosphere. Additional first-floor features include a powder bathroom and a convenient laundry area. Upstairs, you’ll find three well-sized bedrooms, including a spacious primary suite with a large walk-in closet. The ensuite bathroom is designed for relaxation, featuring a luxurious five-foot tile shower, a double-sink vanity, and modern finishes. Outside, the townhome offers a fully fenced backyard with a large patio, ideal for outdoor relaxation or entertaining, along with extra storage space. Enjoy maintenance-free living with an irrigation system and exterior home maintenance. The community offers a variety of amenities, ensuring a comfortable and enjoyable lifestyle for all. We make home ownership easier with $10,000 toward closing costs when using our Partner Lender ask onsite agent for more details! Disclaimer: CMLS has not reviewed and, therefore, does not endorse vendors who may appear in listings.
Townhouse Details
Home Type
- Townhome
Year Built
- Built in 2025
Lot Details
- 2,614 Sq Ft Lot
- Property is Fully Fenced
- Privacy Fence
- Wood Fence
- Sprinkler System
HOA Fees
- $102 Monthly HOA Fees
Home Design
- Craftsman Architecture
- Slab Foundation
- Vinyl Construction Material
Interior Spaces
- 1,288 Sq Ft Home
- 2-Story Property
- Ceiling Fan
- Recessed Lighting
- Double Pane Windows
- Pull Down Stairs to Attic
- Laundry on main level
Kitchen
- Eat-In Kitchen
- Self-Cleaning Oven
- Induction Cooktop
- Built-In Microwave
- Dishwasher
- Granite Countertops
- Disposal
Flooring
- Carpet
- Luxury Vinyl Plank Tile
Bedrooms and Bathrooms
- 3 Bedrooms
- Walk-In Closet
- Dual Vanity Sinks in Primary Bathroom
- Secondary bathroom tub or shower combo
- Bathtub with Shower
- Separate Shower
Outdoor Features
- Patio
- Rain Gutters
Schools
- Pontiac Elementary School
- Summit Middle School
- Spring Valley High School
Utilities
- Zoned Heating and Cooling System
- Heat Pump System
- Water Heater
Listing and Financial Details
- Builder Warranty
- Assessor Parcel Number 8
Community Details
Overview
- Association fees include common area maintenance, exterior maintenance, front yard maintenance, playground, pool, sidewalk maintenance, street light maintenance, green areas
- Astoria Subdivision
Recreation
- Community Pool
Map
Home Values in the Area
Average Home Value in this Area
Property History
| Date | Event | Price | Change | Sq Ft Price |
|---|---|---|---|---|
| 05/08/2025 05/08/25 | For Sale | $208,764 | -- | $162 / Sq Ft |
Similar Homes in Columbia, SC
Source: Consolidated MLS (Columbia MLS)
MLS Number: 608169
- 2044 Skyline Rd
- 1003 Astoria Dr
- 1012 Astoria Dr
- 1009 Astoria Dr
- 1007 Astoria Dr
- 1001 Astoria Dr
- 1005 Astoria Dr
- 1013 Astoria Rd
- 1018 Astoria Dr
- 1019 Astoria Dr
- 1015 Astoria Rd
- 1022 Astoria Dr
- 1017 Astoria Rd
- 1014 Astoria Dr
- 911 Spears Creek Church Ct
- 2020 Skyline Rd
- 2016 Skyline Rd
- 2014 Skyline Rd
- 2008 Skyline Rd
- 2012 Skyline Rd
