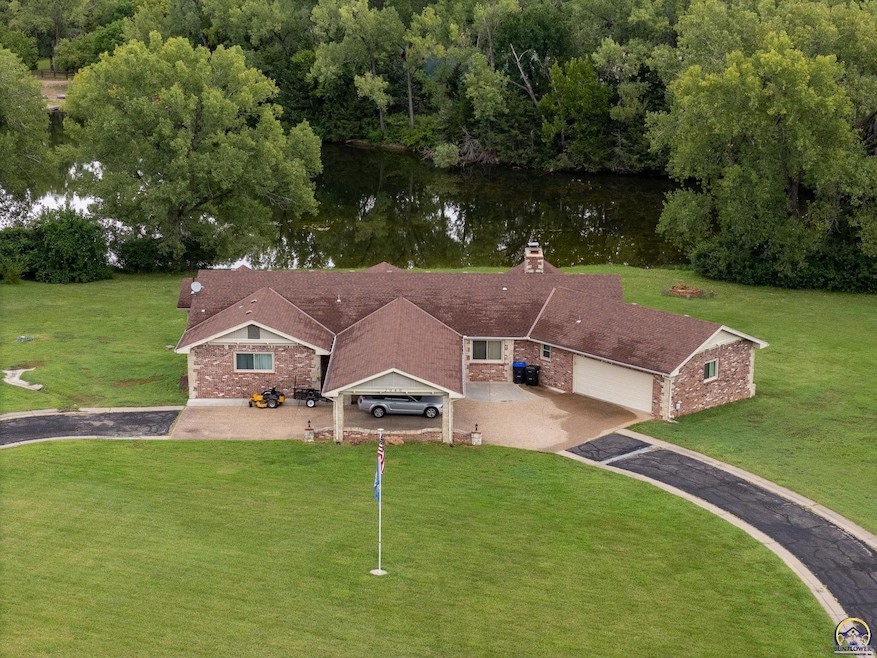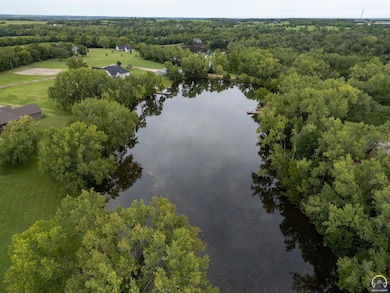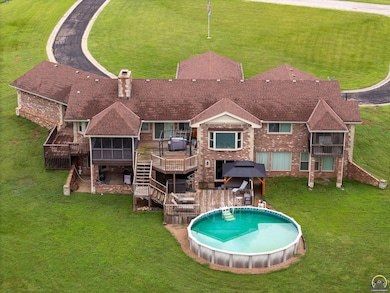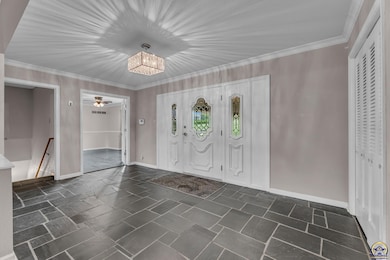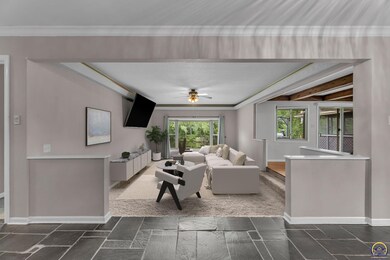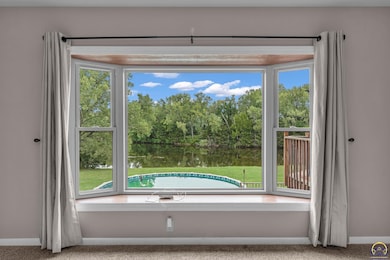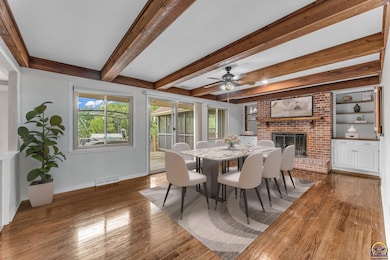2040 SW Cottonwood Ln Topeka, KS 66615
Estimated payment $3,654/month
Highlights
- Lake Front
- Above Ground Pool
- Family Room with Fireplace
- Washburn Rural High School Rated A-
- Deck
- Lake, Pond or Stream
About This Home
LARGE HOME, MANY ENSUITE BATHS, SHADY DECK, POOL, POND, and ACREAGE! THIS IS YOUR TICKET TO THE PEACEFUL LIFE! Step inside and you're immediately met with what makes this home unforgettable- a grand entrance with a picture window view straight to the pond. 2040 SW Cottonwood Ln blends space, comfort, and natural beauty across nearly 3 acres with a private, peaceful backdrop. No rear neighbors, just water, trees, and sky. The living and dining areas glow with natural light from a bay-style picture window. The kitchen is clean and classic, with white quartz countertops, subway tile backsplash, white cabinets, and LED lighting. A screened porch and back deck face east- ideal for sunny mornings and shaded evenings. Most bedrooms include walk-in closets, and the Jack & Jill bath adds smart functionality. The laundry room is conveniently located on the main floor. Downstairs, the walkout basement opens into a huge finished space with a bonus room- perfect for game nights, creative projects, or extra living area. Geothermal HVAC, added insulation, and newer carpet throughout keep things efficient and comfortable. With an above-ground pool, circle drive, extra covered parking, and just four minutes to I-70 on a paved road, this one truly offers it all- inside and out.
Listing Agent
Coldwell Banker American Home Brokerage Phone: 785-969-9296 License #00229402 Listed on: 06/03/2025

Home Details
Home Type
- Single Family
Est. Annual Taxes
- $7,416
Year Built
- Built in 1966
Lot Details
- 2.95 Acre Lot
- Lake Front
- Corner Lot
Parking
- 2 Car Attached Garage
Home Design
- Ranch Style House
- Brick or Stone Mason
- Composition Roof
- Stick Built Home
- Stone
Interior Spaces
- 5,230 Sq Ft Home
- Multiple Fireplaces
- Thermal Pane Windows
- Family Room with Fireplace
- Living Room
- Dining Room
- Recreation Room with Fireplace
- Carpet
- Basement Fills Entire Space Under The House
- Storm Doors
Kitchen
- Double Oven
- Electric Cooktop
- Microwave
- Dishwasher
Bedrooms and Bathrooms
- 4 Bedrooms
Laundry
- Laundry Room
- Laundry on main level
Outdoor Features
- Above Ground Pool
- Lake, Pond or Stream
- Deck
- Covered Patio or Porch
Schools
- Wanamaker Elementary School
- Washburn Rural Middle School
- Washburn Rural High School
Utilities
- Geothermal Heating and Cooling
- Electric Water Heater
- Septic Tank
Community Details
- No Home Owners Association
- Not Subdivided Subdivision
Listing and Financial Details
- Assessor Parcel Number R67269
Map
Home Values in the Area
Average Home Value in this Area
Tax History
| Year | Tax Paid | Tax Assessment Tax Assessment Total Assessment is a certain percentage of the fair market value that is determined by local assessors to be the total taxable value of land and additions on the property. | Land | Improvement |
|---|---|---|---|---|
| 2025 | $7,416 | $55,913 | -- | -- |
| 2023 | $7,416 | $51,902 | $0 | $0 |
| 2022 | $6,118 | $46,340 | $0 | $0 |
| 2021 | $5,283 | $41,009 | $0 | $0 |
| 2020 | $4,925 | $39,056 | $0 | $0 |
| 2019 | $4,844 | $37,919 | $0 | $0 |
| 2018 | $4,387 | $36,815 | $0 | $0 |
| 2017 | $4,604 | $36,092 | $0 | $0 |
| 2014 | $4,607 | $35,385 | $0 | $0 |
Property History
| Date | Event | Price | List to Sale | Price per Sq Ft | Prior Sale |
|---|---|---|---|---|---|
| 10/13/2025 10/13/25 | Price Changed | $575,000 | -4.0% | $110 / Sq Ft | |
| 09/19/2025 09/19/25 | Price Changed | $599,000 | -1.6% | $115 / Sq Ft | |
| 09/05/2025 09/05/25 | Price Changed | $609,000 | -1.6% | $116 / Sq Ft | |
| 08/28/2025 08/28/25 | Price Changed | $619,000 | -1.6% | $118 / Sq Ft | |
| 08/21/2025 08/21/25 | Price Changed | $629,000 | -1.6% | $120 / Sq Ft | |
| 08/01/2025 08/01/25 | Price Changed | $639,000 | -3.0% | $122 / Sq Ft | |
| 07/18/2025 07/18/25 | Price Changed | $659,000 | -3.1% | $126 / Sq Ft | |
| 07/02/2025 07/02/25 | Price Changed | $679,900 | -2.2% | $130 / Sq Ft | |
| 06/17/2025 06/17/25 | Price Changed | $695,000 | -2.1% | $133 / Sq Ft | |
| 06/03/2025 06/03/25 | For Sale | $710,000 | +94.5% | $136 / Sq Ft | |
| 04/28/2016 04/28/16 | Sold | -- | -- | -- | View Prior Sale |
| 03/03/2016 03/03/16 | Pending | -- | -- | -- | |
| 07/15/2015 07/15/15 | For Sale | $365,000 | -- | $91 / Sq Ft |
Purchase History
| Date | Type | Sale Price | Title Company |
|---|---|---|---|
| Quit Claim Deed | -- | Kansas Secured Title |
Mortgage History
| Date | Status | Loan Amount | Loan Type |
|---|---|---|---|
| Open | $366,250 | Construction |
Source: Sunflower Association of REALTORS®
MLS Number: 239649
APN: 151-02-0-00-01-012-010
- 8001 SW 24th St
- Blake Plan at Sherwood Park - Sherwood
- Olivia Plan at Sherwood Park - Sherwood
- Xavier Plan at Sherwood Park - Sherwood
- Heidi Plan at Sherwood Park - Sherwood
- Karlyn Plan at Sherwood Park - Sherwood
- Liam Plan at Sherwood Park - Sherwood
- Kate Plan at Sherwood Park - Sherwood
- Noah Plan at Sherwood Park - Sherwood
- Porter Plan at Sherwood Park - Sherwood
- Adalyn Plan at Sherwood Park - Sherwood
- Jaylee Plan at Sherwood Park - Sherwood
- Bee Plan at Sherwood Park - Sherwood
- Madeline Plan at Sherwood Park - Sherwood
- Bridgeport II Plan at Sherwood Park - Sherwood
- Colton Plan at Sherwood Park - Sherwood
- Scorpio Plan at Sherwood Park - Sherwood
- Thaddeus Plan at Sherwood Park - Sherwood
- Kyler Plan at Sherwood Park - Sherwood
- Mateo Plan at Sherwood Park - Sherwood
- 2745 SW Villa West Dr
- 2744 SW Villa West Dr
- 3064 SW Villa W Dr
- 2536 SW Brandywine Ln
- 5820 SW Candletree Dr
- 900 SW Robinson Ave
- 2937 SW Mcclure Rd
- 2759 SW Fairlawn Rd
- 5237 SW 20th Terrace
- 5231 SW West Dr
- 5201 SW 34th St
- 1999 SW Regency Parkway Dr
- 710 SW Fairlawn Rd
- 308 Chestnut St
- 3200-3330 SW Eveningside Dr
- 2009 SW Mcalister Ave
- 2413 SW Mission Ave
- 1000 SW Fleming Ct
- 2940 SW Gage Blvd
- 3600 SW Gage Blvd
