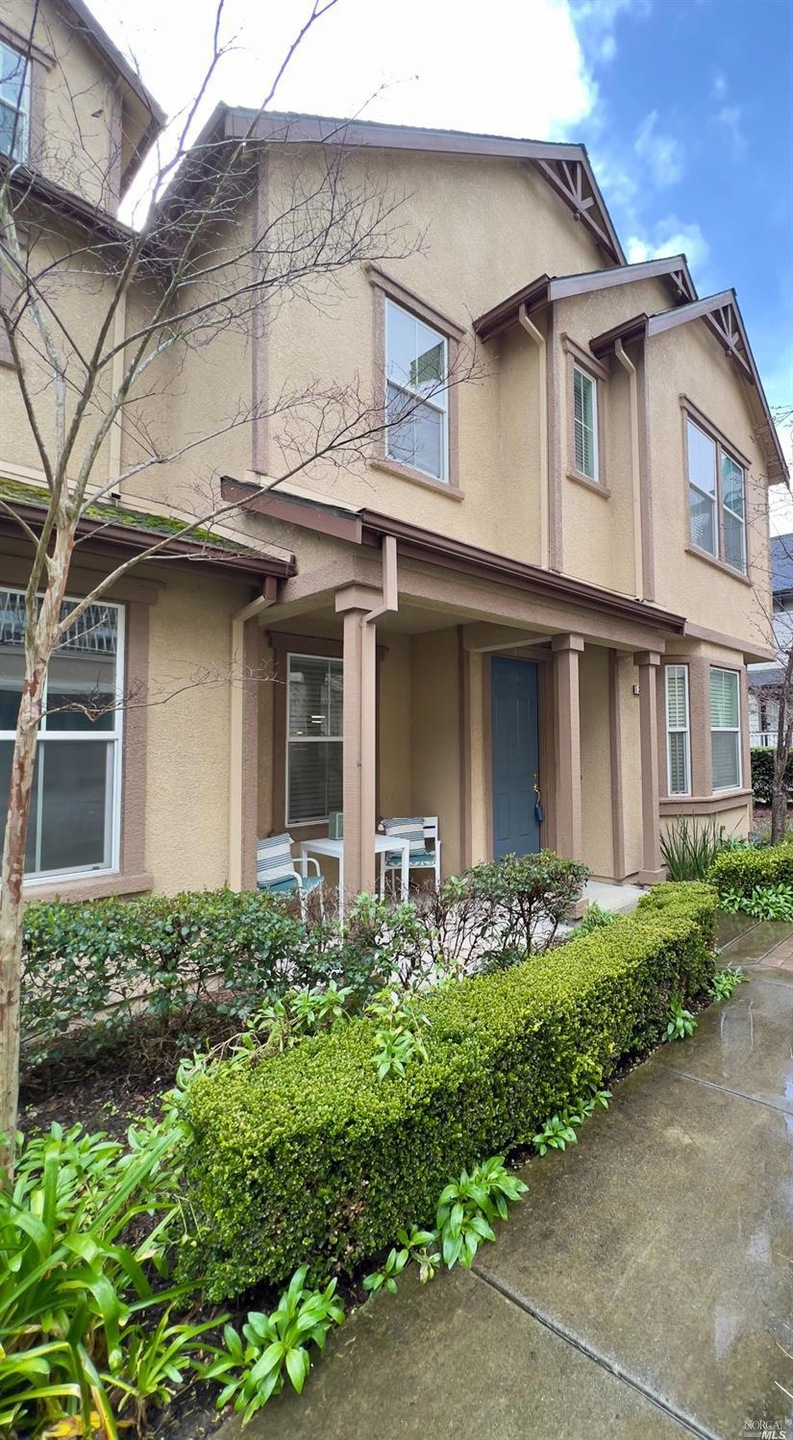
2040 Swaps Ct Napa, CA 94559
Sheveland Ranch NeighborhoodEstimated Value: $779,000 - $989,863
Highlights
- 2 Car Attached Garage
- Community Playground
- Family Room
- Living Room
- Central Heating and Cooling System
About This Home
As of June 20232040 Swaps Ct sets the tone for the words modern feel. This home has been nicely refreshed with all new interior paint and luxurious carpet. The kitchen has granite counters and plenty of cabinetry for storage.The home is an end unit, close to the bocce ball court and picnic areas. Plenty of space for working from home or entertaining family and friends.
Home Details
Home Type
- Single Family
Est. Annual Taxes
- $9,834
Year Built
- Built in 2007
Lot Details
- 3,546
HOA Fees
- $174 Monthly HOA Fees
Parking
- 2 Car Attached Garage
Interior Spaces
- 2,516 Sq Ft Home
- 2-Story Property
- Fireplace With Gas Starter
- Family Room
- Living Room
- Washer and Dryer Hookup
Bedrooms and Bathrooms
- 4 Bedrooms
Additional Features
- 3,546 Sq Ft Lot
- Central Heating and Cooling System
Listing and Financial Details
- Assessor Parcel Number 043-520-032-000
Community Details
Overview
- Association fees include common areas
- Sheveland Ranch Association
Recreation
- Community Playground
Ownership History
Purchase Details
Purchase Details
Home Financials for this Owner
Home Financials are based on the most recent Mortgage that was taken out on this home.Purchase Details
Home Financials for this Owner
Home Financials are based on the most recent Mortgage that was taken out on this home.Purchase Details
Home Financials for this Owner
Home Financials are based on the most recent Mortgage that was taken out on this home.Similar Homes in Napa, CA
Home Values in the Area
Average Home Value in this Area
Purchase History
| Date | Buyer | Sale Price | Title Company |
|---|---|---|---|
| Gilroy Gotiangco Separate Property Trust | -- | None Listed On Document | |
| Gotiangco Gilroy | $799,000 | Placer Title | |
| Potter Mark K | -- | Old Republic Title Company | |
| Potter Mark K | $530,000 | Napa Land Title Company |
Mortgage History
| Date | Status | Borrower | Loan Amount |
|---|---|---|---|
| Previous Owner | Gotiangco Gilroy | $300,000 | |
| Previous Owner | Potter Mark K | $336,000 | |
| Previous Owner | Potter Mark K | $360,000 | |
| Previous Owner | Potter Mark K | $417,000 | |
| Previous Owner | Sheveland Ranch Llc | $19,525,525 |
Property History
| Date | Event | Price | Change | Sq Ft Price |
|---|---|---|---|---|
| 06/16/2023 06/16/23 | Sold | $799,000 | -3.6% | $318 / Sq Ft |
| 04/22/2023 04/22/23 | Pending | -- | -- | -- |
| 04/01/2023 04/01/23 | Price Changed | $829,000 | -99.9% | $329 / Sq Ft |
| 03/31/2023 03/31/23 | Price Changed | $829,000,000 | +94642.9% | $329,491 / Sq Ft |
| 03/07/2023 03/07/23 | For Sale | $875,000 | -- | $348 / Sq Ft |
Tax History Compared to Growth
Tax History
| Year | Tax Paid | Tax Assessment Tax Assessment Total Assessment is a certain percentage of the fair market value that is determined by local assessors to be the total taxable value of land and additions on the property. | Land | Improvement |
|---|---|---|---|---|
| 2023 | $9,834 | $668,995 | $220,935 | $448,060 |
| 2022 | $8,037 | $655,878 | $216,603 | $439,275 |
| 2021 | $7,925 | $643,018 | $212,356 | $430,662 |
| 2020 | $7,867 | $636,426 | $210,179 | $426,247 |
| 2019 | $7,704 | $623,948 | $206,058 | $417,890 |
| 2018 | $7,602 | $611,715 | $202,018 | $409,697 |
| 2017 | $7,226 | $580,000 | $190,000 | $390,000 |
| 2016 | $6,758 | $540,000 | $147,000 | $393,000 |
| 2015 | $5,873 | $490,876 | $129,938 | $360,938 |
| 2014 | $5,630 | $467,500 | $123,750 | $343,750 |
Agents Affiliated with this Home
-
Susan Pujals
S
Seller's Agent in 2023
Susan Pujals
Homestead Real Estate
(707) 259-5264
3 in this area
100 Total Sales
-
Amber Payne

Buyer's Agent in 2023
Amber Payne
Corcoran Icon Properties
(707) 235-1124
1 in this area
175 Total Sales
Map
Source: Bay Area Real Estate Information Services (BAREIS)
MLS Number: 323012851
APN: 043-520-032
- 2035 Aristides Ct
- 860 Citation Ct
- 845 Citation Ct
- 2363 Eva St
- 2 Chesapeake Ct
- 2307 Arthur St
- 123 S Newport Dr
- 763 Kearney Way
- 687 Cabot Way
- 25 Peninsula Ct
- 9 Regatta Way
- 525 Minahen St
- 67 S Newport Dr
- 2083 Lernhart St
- 930 Golden Gate Dr
- 1132 Marina Dr
- 1074 Marina Dr
- 298 S Hartson St
- 19 S Newport Dr
- 1084 Foster Rd
- 2040 Swaps Ct
- 2030 Swaps Ct
- 2020 Swaps Ct
- 2035 Appollo Ct
- 2045 Swaps Ct
- 2035 Swaps Ct
- 2065 Appollo Ct
- 2025 Appollo Ct
- 2045 Appollo Ct
- 2025 Swaps Ct
- 2015 Appollo Ct
- 2015 Swaps Ct
- 2075 Funny Cide St
- 2075 Funny Cide St
- 2110 Unbridled Ct
- 2040 Appollo Ct
- 2030 Appollo Ct
- 2050 Appollo Ct
- 2020 Appollo Ct
- 2060 Appollo Ct
