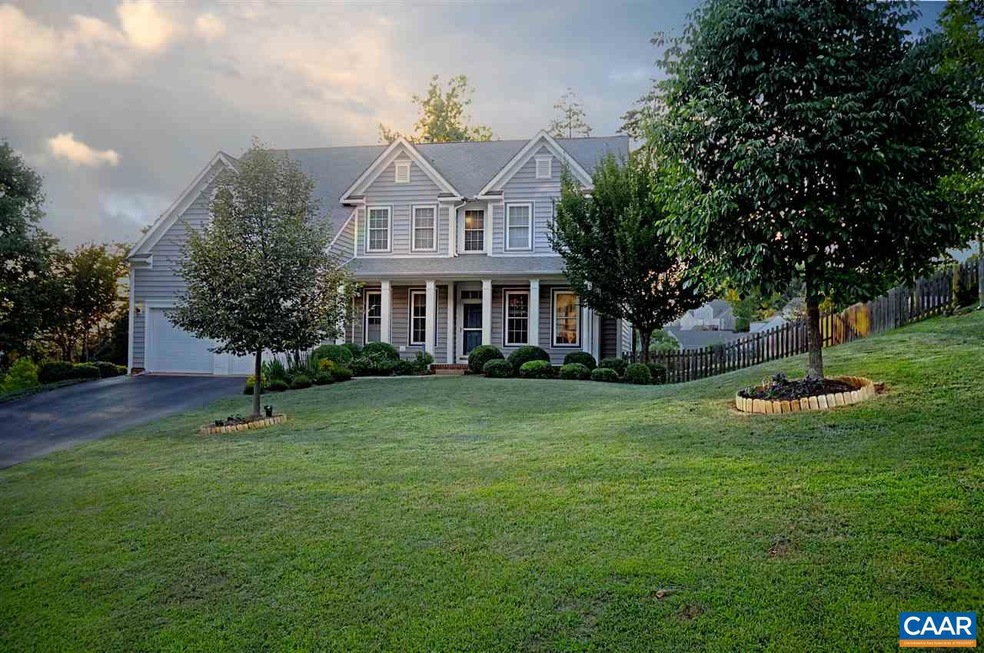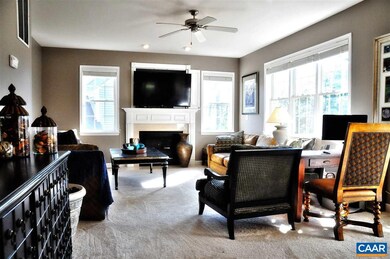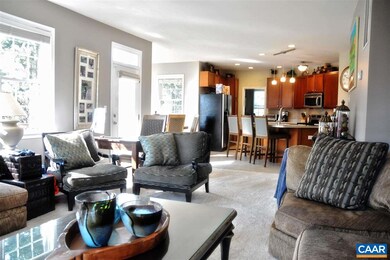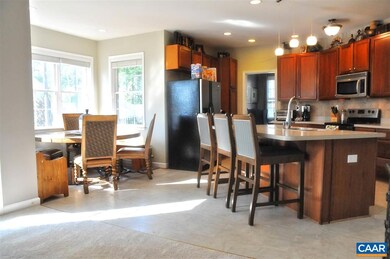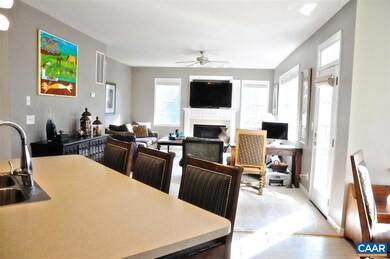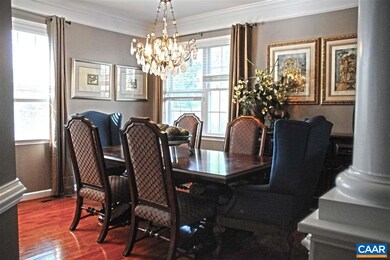
2040 Via Florence Rd Charlottesville, VA 22911
Pantops NeighborhoodHighlights
- Outdoor Pool
- Clubhouse
- Wood Flooring
- Jackson P. Burley Middle School Rated A-
- Multiple Fireplaces
- Tennis Courts
About This Home
As of August 2022Beautiful home located in popular Fontana. This home boast light-filled rooms, hardwood floors, open kitchen, lovely front porch, rear deck, unfinished basement waiting to be completed. Situated on a great lot in a cul-de-sac, and minutes to downtown.
Last Agent to Sell the Property
PACE REAL ESTATE ASSOCIATES, LLC. License #0225185314 Listed on: 06/17/2019
Home Details
Home Type
- Single Family
Year Built
- 2006
Lot Details
- 0.31 Acre Lot
- Cul-De-Sac
- Elevated Lot
- Landscaped
- Property is zoned R-4 Residential
HOA Fees
- $67 Monthly HOA Fees
Home Design
- Brick Exterior Construction
- Brick Foundation
- Composition Shingle Roof
- Vinyl Siding
Interior Spaces
- 2-Story Property
- Multiple Fireplaces
- Gas Log Fireplace
- Vinyl Clad Windows
- Insulated Windows
- Entrance Foyer
- Family Room with Fireplace
- Living Room
- Dining Room
- Fire and Smoke Detector
Kitchen
- Eat-In Kitchen
- Breakfast Bar
- Dishwasher
- Kitchen Island
- Formica Countertops
- Disposal
Flooring
- Wood
- Carpet
Bedrooms and Bathrooms
- 4 Bedrooms
Laundry
- Laundry Room
- Washer and Dryer Hookup
Unfinished Basement
- Walk-Out Basement
- Basement Fills Entire Space Under The House
- Basement Windows
Parking
- 2 Car Attached Garage
- Automatic Garage Door Opener
Outdoor Features
- Outdoor Pool
- Playground
Utilities
- Central Heating and Cooling System
- Heating System Uses Natural Gas
Listing and Financial Details
- Assessor Parcel Number 078E0000009400
Community Details
Overview
- Association fees include area maint, club house, master ins. policy, play area, pool, snow removal, tennis
Amenities
- Clubhouse
- Community Center
- Meeting Room
Recreation
- Tennis Courts
- Community Playground
- Community Pool
- Trails
Ownership History
Purchase Details
Home Financials for this Owner
Home Financials are based on the most recent Mortgage that was taken out on this home.Purchase Details
Home Financials for this Owner
Home Financials are based on the most recent Mortgage that was taken out on this home.Purchase Details
Home Financials for this Owner
Home Financials are based on the most recent Mortgage that was taken out on this home.Similar Homes in Charlottesville, VA
Home Values in the Area
Average Home Value in this Area
Purchase History
| Date | Type | Sale Price | Title Company |
|---|---|---|---|
| Deed | $660,000 | Stewart Title | |
| Deed | $436,500 | None Available | |
| Bargain Sale Deed | $427,000 | Old Republic National Title |
Mortgage History
| Date | Status | Loan Amount | Loan Type |
|---|---|---|---|
| Open | $594,000 | New Conventional | |
| Previous Owner | $428,200 | New Conventional | |
| Previous Owner | $423,405 | New Conventional | |
| Previous Owner | $341,600 | New Conventional | |
| Previous Owner | $425,124 | New Conventional |
Property History
| Date | Event | Price | Change | Sq Ft Price |
|---|---|---|---|---|
| 08/01/2022 08/01/22 | Sold | $660,000 | +12.8% | $224 / Sq Ft |
| 06/06/2022 06/06/22 | Pending | -- | -- | -- |
| 06/01/2022 06/01/22 | For Sale | $585,000 | +34.0% | $198 / Sq Ft |
| 08/29/2019 08/29/19 | Sold | $436,500 | -0.8% | $148 / Sq Ft |
| 07/19/2019 07/19/19 | Pending | -- | -- | -- |
| 06/17/2019 06/17/19 | For Sale | $440,000 | -- | $149 / Sq Ft |
Tax History Compared to Growth
Tax History
| Year | Tax Paid | Tax Assessment Tax Assessment Total Assessment is a certain percentage of the fair market value that is determined by local assessors to be the total taxable value of land and additions on the property. | Land | Improvement |
|---|---|---|---|---|
| 2025 | -- | $693,500 | $190,000 | $503,500 |
| 2024 | -- | $645,200 | $180,000 | $465,200 |
| 2023 | $5,397 | $632,000 | $175,000 | $457,000 |
| 2022 | $4,449 | $521,000 | $125,000 | $396,000 |
| 2021 | $3,914 | $458,300 | $120,000 | $338,300 |
| 2020 | $3,902 | $456,900 | $120,000 | $336,900 |
| 2019 | $3,761 | $440,400 | $120,000 | $320,400 |
| 2018 | $3,617 | $432,100 | $120,000 | $312,100 |
| 2017 | $3,609 | $430,100 | $130,000 | $300,100 |
| 2016 | $3,586 | $427,400 | $130,000 | $297,400 |
| 2015 | $1,738 | $424,300 | $130,000 | $294,300 |
| 2014 | -- | $421,200 | $130,000 | $291,200 |
Agents Affiliated with this Home
-
Dawn Cromer

Seller's Agent in 2022
Dawn Cromer
NEST REALTY GROUP
(434) 466-6942
5 in this area
153 Total Sales
-
T
Seller's Agent in 2022
THE CROMER TEAM
NEST REALTY GROUP
-
Inessa Telefus

Buyer's Agent in 2022
Inessa Telefus
LORING WOODRIFF REAL ESTATE ASSOCIATES
(434) 989-1559
26 in this area
141 Total Sales
-
LYNN FOX

Seller's Agent in 2019
LYNN FOX
PACE REAL ESTATE ASSOCIATES, LLC.
(434) 962-1830
1 in this area
67 Total Sales
Map
Source: Charlottesville area Association of Realtors®
MLS Number: 592007
APN: 078E0-00-00-09400
- 1778 Verona Dr
- 2486 Winthrop Dr
- 2444 Winthrop Dr
- 2438 Winthrop Dr
- 2126 Sundown Place
- 2162 Saranac Ct
- 2176 Whispering Hollow Ln
- 2153 Saranac Ct
- 75 Hickory Ln
- 1933 Asheville Dr
- 1966 Asheville Dr
- 1984 Asheville Dr
- 1509 Delphi Ln
- 327 Rolkin Rd
- 915 Flat Waters Ln
- 0 Hyland Ridge Dr Unit 665843
- 0 Hyland Ridge Dr Unit R2
- 1516 Delphi Ln
