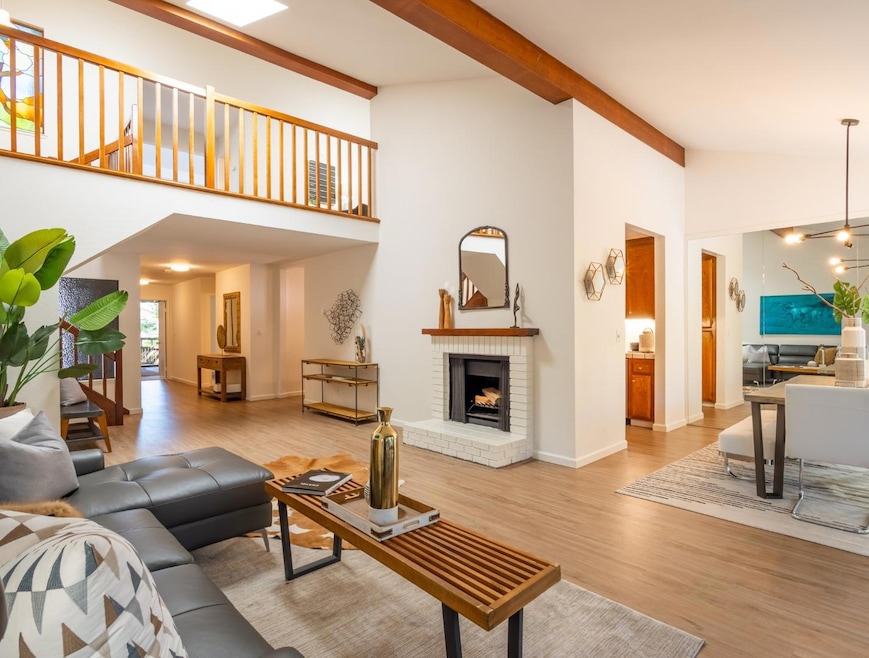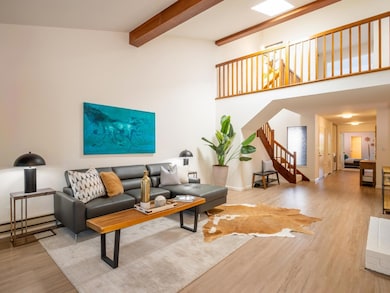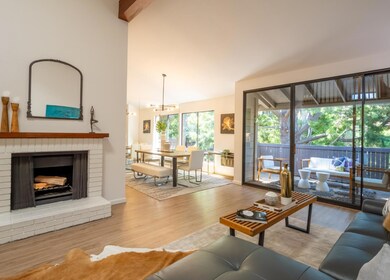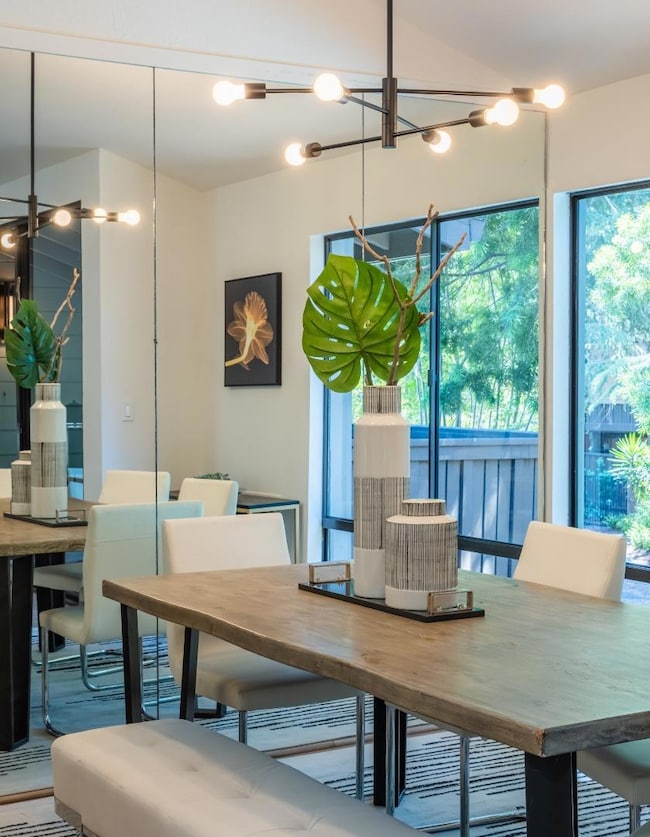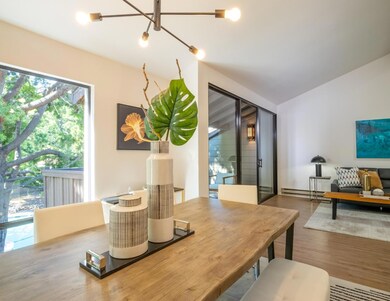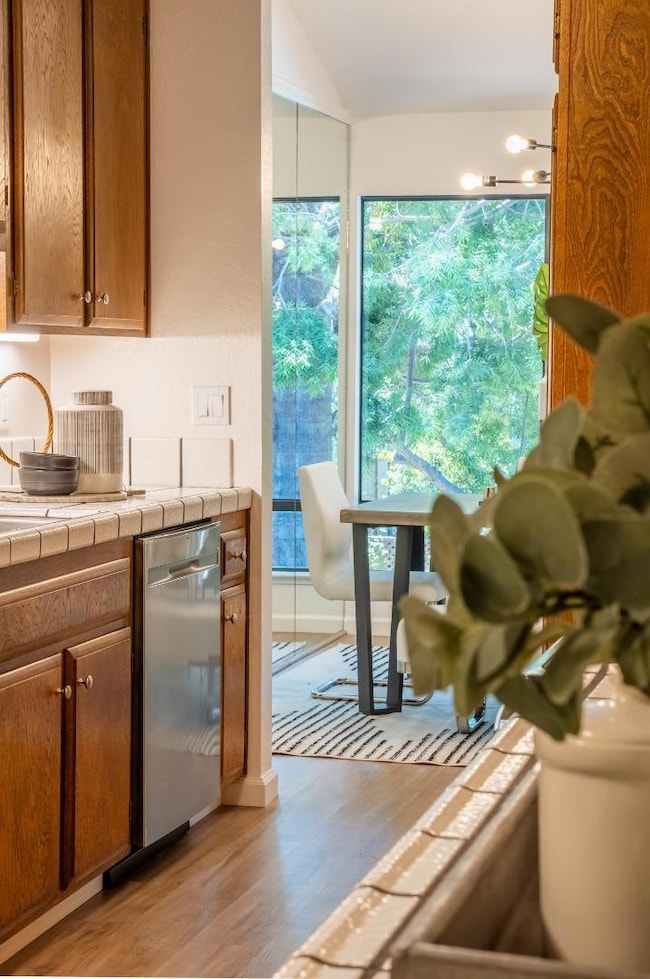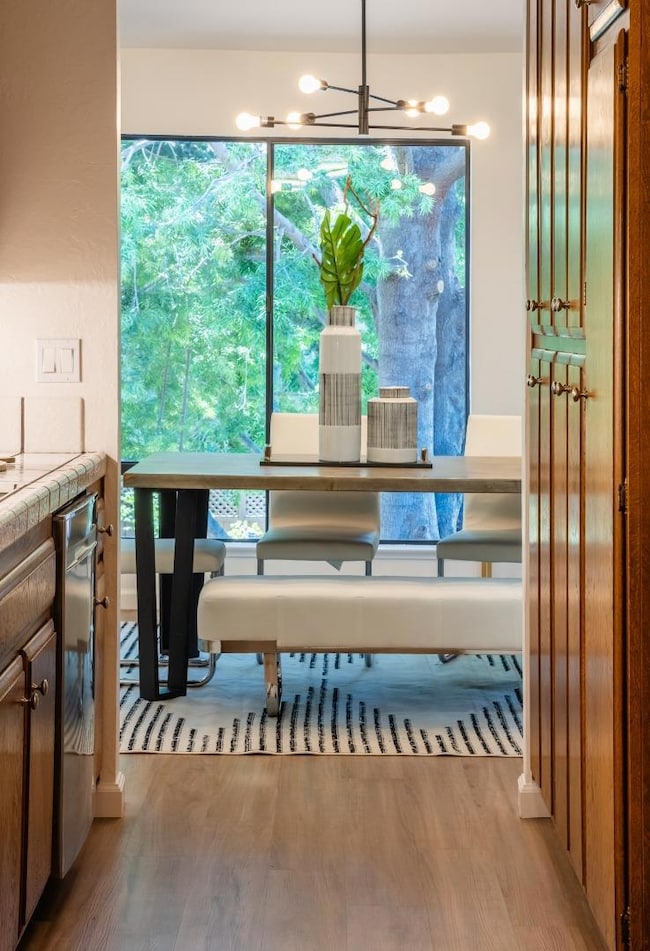
2040 W Middlefield Rd Unit 12 Mountain View, CA 94043
Monta Loma NeighborhoodHighlights
- Unit is on the top floor
- Private Pool
- Vaulted Ceiling
- Monta Loma Elementary School Rated A-
- Deck
- 5-minute walk to Heritage Park
About This Home
As of July 2024Discover townhouse-style living in this spacious two-level home in the heart of Silicon Valley. Lowest price per square foot in the area! Spanning nearly 2,300 square feet, this townhouse-style home features 3 bedrooms and 3 full bathrooms, with master suites on each level. The upper level includes a loft, perfect as a home office or a family room, overlooking the living area with high vaulted ceilings, a striking wood beam, and a cozy fireplace. Two balconies provide ample space for private outdoor retreats. Complete with multi-zone heating and air conditioning, ample storage and dedicated parking, and one year old HE washer and dryer, this condo combines convenience with elegance, making it an exceptional choice for tech professionals and families alike. Minutes from Google, Intuit, LinkedIn, other high-tech companies, downtown Mountain View, major freeways, placing tech hubs, shopping, restaurants, and entertainment at your doorstep. HOA covers everything + garbage, hot & cold water! This home is assigned to great Mountain View elementary and middle school and the esteemed Los Altos High School, Experience the best of Silicon Valley living. Entrance to the unit facing Rock St.
Last Agent to Sell the Property
Masha Rusanov
Sapphire Properties License #02196402

Property Details
Home Type
- Condominium
Est. Annual Taxes
- $2,181
Year Built
- Built in 1974
HOA Fees
- $700 Monthly HOA Fees
Parking
- 1 Car Detached Garage
- 1 Carport Space
- Assigned Parking
Home Design
- Slab Foundation
- Composition Roof
Interior Spaces
- 2,296 Sq Ft Home
- 2-Story Property
- Vaulted Ceiling
- Skylights
- Wood Burning Fireplace
- Dining Area
- Den
- Loft
Kitchen
- Eat-In Kitchen
- Electric Oven
- Electric Cooktop
- Range Hood
- Dishwasher
- ENERGY STAR Qualified Appliances
- Tile Countertops
- Disposal
Flooring
- Carpet
- Laminate
- Stone
- Tile
- Vinyl
Bedrooms and Bathrooms
- 3 Bedrooms
- Primary Bedroom on Main
- Loft Bedroom
- Walk-In Closet
- Bathroom on Main Level
- 3 Full Bathrooms
- Bathtub with Shower
- Bathtub Includes Tile Surround
- Walk-in Shower
Laundry
- Laundry in unit
- Washer and Dryer
Outdoor Features
- Private Pool
- Balcony
- Deck
- Barbecue Area
Utilities
- Zoned Cooling
- Cooling System Mounted To A Wall/Window
- Baseboard Heating
- Thermostat
Additional Features
- North Facing Home
- Unit is on the top floor
Listing and Financial Details
- Assessor Parcel Number 153-07-012
Community Details
Overview
- Association fees include common area electricity, decks, exterior painting, fencing, garbage, hot water, insurance, landscaping / gardening, maintenance - common area, maintenance - exterior, maintenance - road, management fee, pool spa or tennis, roof, sewer, water, water / sewer
- 32 Units
- Magnolia Square Association
- Built by Magnolia Square
Amenities
- Courtyard
Recreation
- Community Pool
Pet Policy
- Dogs and Cats Allowed
Map
Home Values in the Area
Average Home Value in this Area
Property History
| Date | Event | Price | Change | Sq Ft Price |
|---|---|---|---|---|
| 07/15/2024 07/15/24 | Sold | $1,430,000 | -3.1% | $623 / Sq Ft |
| 07/02/2024 07/02/24 | Pending | -- | -- | -- |
| 05/23/2024 05/23/24 | Price Changed | $1,475,000 | -4.7% | $642 / Sq Ft |
| 05/16/2024 05/16/24 | For Sale | $1,548,000 | 0.0% | $674 / Sq Ft |
| 05/14/2023 05/14/23 | Rented | $5,500 | 0.0% | -- |
| 05/14/2023 05/14/23 | Under Contract | -- | -- | -- |
| 05/07/2023 05/07/23 | Price Changed | $5,500 | -2.7% | $2 / Sq Ft |
| 05/06/2023 05/06/23 | For Rent | $5,650 | 0.0% | -- |
| 05/05/2023 05/05/23 | Sold | $1,403,625 | -1.5% | $611 / Sq Ft |
| 04/10/2023 04/10/23 | Pending | -- | -- | -- |
| 03/30/2023 03/30/23 | For Sale | $1,425,000 | -- | $621 / Sq Ft |
Tax History
| Year | Tax Paid | Tax Assessment Tax Assessment Total Assessment is a certain percentage of the fair market value that is determined by local assessors to be the total taxable value of land and additions on the property. | Land | Improvement |
|---|---|---|---|---|
| 2023 | $2,181 | $158,943 | $31,726 | $127,217 |
| 2022 | $2,089 | $155,827 | $31,104 | $124,723 |
| 2021 | $2,043 | $152,773 | $30,495 | $122,278 |
| 2020 | $2,030 | $151,208 | $30,183 | $121,025 |
| 2019 | $1,950 | $148,244 | $29,592 | $118,652 |
| 2018 | $1,944 | $145,338 | $29,012 | $116,326 |
| 2017 | $1,865 | $142,490 | $28,444 | $114,046 |
| 2016 | $1,752 | $139,697 | $27,887 | $111,810 |
| 2015 | $1,710 | $137,600 | $27,469 | $110,131 |
| 2014 | $1,691 | $134,905 | $26,931 | $107,974 |
Mortgage History
| Date | Status | Loan Amount | Loan Type |
|---|---|---|---|
| Previous Owner | $842,175 | New Conventional |
Deed History
| Date | Type | Sale Price | Title Company |
|---|---|---|---|
| Grant Deed | $1,430,000 | Fidelity National Title Compan | |
| Grant Deed | -- | Old Republic Title | |
| Grant Deed | $1,404,000 | Old Republic Title |
Similar Homes in Mountain View, CA
Source: MLSListings
MLS Number: ML81963974
APN: 153-07-012
- 1963 Rock St Unit 26
- 729 Cottage Ct Unit 21
- 1939 Rock St Unit 11
- 2149 Junction Ave Unit 11
- 2001 Saint Emilion Way Unit T58
- 1920 Rock St Unit 1
- 838 Excell Ct
- 837 Sierra Vista Ave
- 509 Sierra Vista Ave Unit 2
- 1960 San Luis Ave
- 2328 Rock St
- 1965 Colony St
- 1947 San Luis Ave Unit 10
- 1947 San Luis Ave Unit 1
- 843 Avery Dr
- 421 Sierra Vista Ave Unit 9
- 366 Sierra Vista Ave Unit 6
- 878 Sierra Vista Ave
- 2469 Richard Ct
- 937 Farley St
