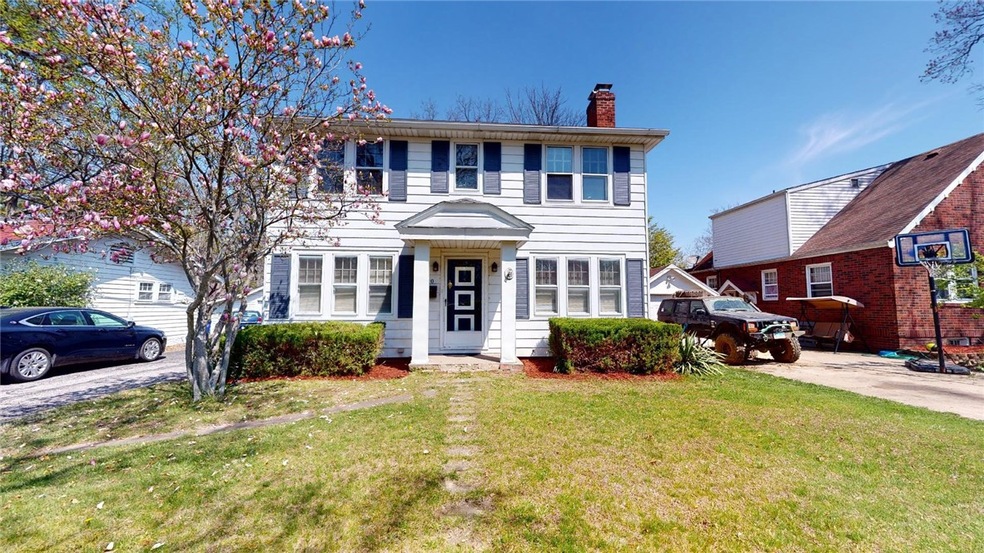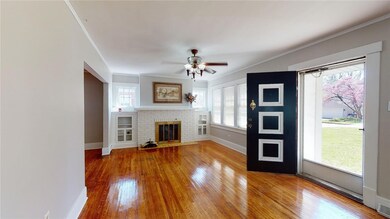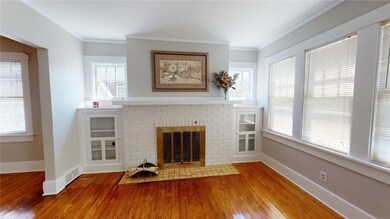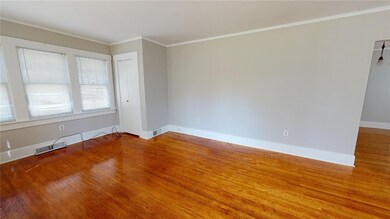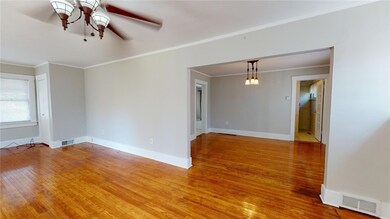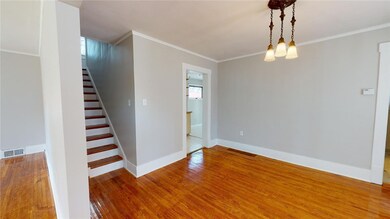
2040 W William St Decatur, IL 62522
West End NeighborhoodHighlights
- Deck
- 1 Fireplace
- Forced Air Heating and Cooling System
- Traditional Architecture
- 2 Car Detached Garage
About This Home
As of May 2025Charming 2 story west end home, Fresh paint in Living room, dining room, breakfast room and hallway, pretty hardwood floors on main floor and stairs. Seller states roof 2020. Don't like yard work? Nice small fenced back yard with deck, But not to worry! Fairview park is only a short walk away! Seller states popular Dennis Lab School District.
Last Agent to Sell the Property
Susan Gant
RE/MAX Executives Plus License #475138191 Listed on: 04/19/2021
Co-Listed By
Amanda Gant-Taylor
RE/MAX Executives Plus License #475162912
Home Details
Home Type
- Single Family
Est. Annual Taxes
- $2,467
Year Built
- Built in 1917
Parking
- 2 Car Detached Garage
Home Design
- Traditional Architecture
- Fiberglass Roof
- Asphalt Roof
- Aluminum Siding
Interior Spaces
- 1,586 Sq Ft Home
- 2-Story Property
- 1 Fireplace
- Unfinished Basement
- Basement Fills Entire Space Under The House
Kitchen
- Range
- Disposal
Bedrooms and Bathrooms
- 3 Bedrooms
- 2 Full Bathrooms
Utilities
- Forced Air Heating and Cooling System
- Heating System Uses Gas
- Gas Water Heater
Additional Features
- Deck
- 6,534 Sq Ft Lot
Community Details
- Park Ridge Add Subdivision
Listing and Financial Details
- Assessor Parcel Number 04-12-16-102-031
Ownership History
Purchase Details
Home Financials for this Owner
Home Financials are based on the most recent Mortgage that was taken out on this home.Purchase Details
Similar Homes in Decatur, IL
Home Values in the Area
Average Home Value in this Area
Purchase History
| Date | Type | Sale Price | Title Company |
|---|---|---|---|
| Warranty Deed | $71,000 | None Available | |
| Deed | $76,000 | -- |
Mortgage History
| Date | Status | Loan Amount | Loan Type |
|---|---|---|---|
| Open | $4,321 | New Conventional | |
| Closed | $1,879 | New Conventional | |
| Open | $66,798 | FHA | |
| Closed | $7,100 | New Conventional |
Property History
| Date | Event | Price | Change | Sq Ft Price |
|---|---|---|---|---|
| 05/07/2025 05/07/25 | Sold | $109,000 | +9.1% | $69 / Sq Ft |
| 04/07/2025 04/07/25 | Pending | -- | -- | -- |
| 03/31/2025 03/31/25 | Price Changed | $99,900 | -9.2% | $63 / Sq Ft |
| 03/18/2025 03/18/25 | For Sale | $110,000 | +54.9% | $69 / Sq Ft |
| 06/18/2021 06/18/21 | Sold | $71,000 | -7.2% | $45 / Sq Ft |
| 05/17/2021 05/17/21 | Pending | -- | -- | -- |
| 04/19/2021 04/19/21 | For Sale | $76,500 | -- | $48 / Sq Ft |
Tax History Compared to Growth
Tax History
| Year | Tax Paid | Tax Assessment Tax Assessment Total Assessment is a certain percentage of the fair market value that is determined by local assessors to be the total taxable value of land and additions on the property. | Land | Improvement |
|---|---|---|---|---|
| 2024 | $3,034 | $37,339 | $4,997 | $32,342 |
| 2023 | $2,987 | $36,017 | $4,820 | $31,197 |
| 2022 | $2,740 | $32,788 | $4,388 | $28,400 |
| 2021 | $2,533 | $30,621 | $4,098 | $26,523 |
| 2020 | $2,467 | $29,200 | $3,908 | $25,292 |
| 2019 | $2,467 | $29,200 | $3,908 | $25,292 |
| 2018 | $2,769 | $32,352 | $3,284 | $29,068 |
| 2017 | $2,851 | $33,216 | $3,372 | $29,844 |
| 2016 | $2,912 | $33,555 | $3,406 | $30,149 |
| 2015 | $2,756 | $32,962 | $3,346 | $29,616 |
| 2014 | $2,553 | $32,636 | $3,313 | $29,323 |
| 2013 | $2,660 | $33,861 | $3,437 | $30,424 |
Agents Affiliated with this Home
-
Blake Reynolds

Seller's Agent in 2025
Blake Reynolds
Main Place Real Estate
(217) 853-0681
11 in this area
180 Total Sales
-
Valerie Wallace

Buyer's Agent in 2025
Valerie Wallace
Main Place Real Estate
(217) 520-0831
18 in this area
233 Total Sales
-
S
Seller's Agent in 2021
Susan Gant
RE/MAX
-
A
Seller Co-Listing Agent in 2021
Amanda Gant-Taylor
RE/MAX
Map
Source: Central Illinois Board of REALTORS®
MLS Number: 6210882
APN: 04-12-16-102-031
- 2064 W William St
- 204 N Summit Ave
- 21 Edgewood Ct
- 164 S Linden Ave
- 1679 W Main St
- 236 N Dennis Ave
- 165 S Dennis Ave
- 316 S Westlawn Ave
- 1579 W Main St
- 275 N Taylor Ave
- 1577 W Wood St
- 162 N Taylor Ave
- 1980 W Forest Ave
- 1527 W Macon St
- 1017 N Linden Ave
- 353 S Westdale Ave
- 1010 N Summit Ave
- 0 Valley View Place
- 1495 W Macon St
- 1492 W Decatur St
