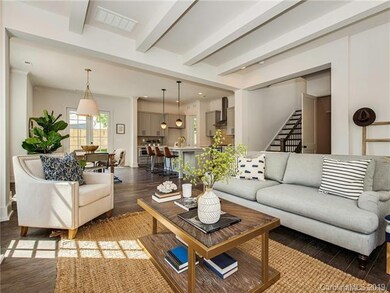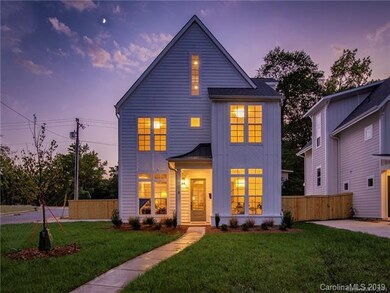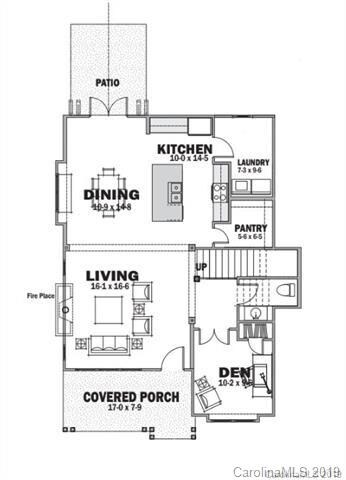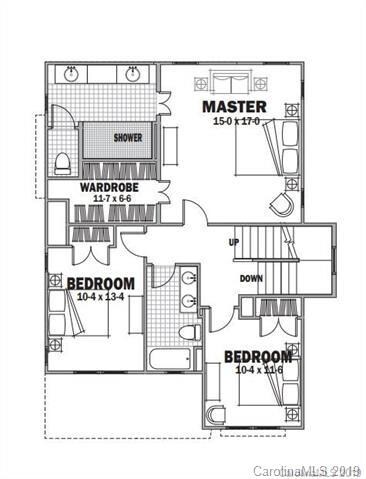
2040 Wilmore Dr Charlotte, NC 28203
Wilmore NeighborhoodHighlights
- Under Construction
- Engineered Wood Flooring
- 2-minute walk to Abbott Park
- Open Floorplan
- Kitchen Island
About This Home
As of January 2024Location Location Location: within walking/ biking distance to Southend and Uptown. And easy access to Hwy.
Versatile floor plans that is sure to be a star of the neighborhood.
First Floor: An open concept, 10ft ceilings, 8' doors, chef’s kitchen with large island, gas range, vented stainless hood vent, soft close cabinets, large windows, gas fire place, huge pantry, powder room, bedroom/ den, and direct access to a nice sized patio and great fenced in backyard for entertaining.
Second Floor: 9ft ceilings, 3 spacious bedrooms including a large master suite with a huge walk in closet, large master bath with double sink and ample counter space, huge shower with double shower heads, and a water closet. The main upper bathroom is large and equipped with double sinks, large tub/ shower and designer finishes to match the rest of the home. Third Floor: ~624 sqft of FINISHED open space so you have the flexibility to personalize the room exactly how you want it.
Last Agent to Sell the Property
Brandon Lawn Real Estate LLC License #299969 Listed on: 11/12/2019
Co-Listed By
Chris Ramsey
EXP Realty LLC License #307768
Last Buyer's Agent
Non Member
Canopy Administration
Home Details
Home Type
- Single Family
Est. Annual Taxes
- $7,740
Year Built
- Built in 2020 | Under Construction
Home Design
- Slab Foundation
Interior Spaces
- Open Floorplan
- Kitchen Island
Flooring
- Engineered Wood
- Tile
Utilities
- Heating System Uses Natural Gas
Community Details
- Built by Vista Homes
Listing and Financial Details
- Assessor Parcel Number 119-046-36
Ownership History
Purchase Details
Home Financials for this Owner
Home Financials are based on the most recent Mortgage that was taken out on this home.Similar Homes in Charlotte, NC
Home Values in the Area
Average Home Value in this Area
Purchase History
| Date | Type | Sale Price | Title Company |
|---|---|---|---|
| Warranty Deed | $920,000 | None Listed On Document |
Property History
| Date | Event | Price | Change | Sq Ft Price |
|---|---|---|---|---|
| 01/18/2024 01/18/24 | Sold | $920,000 | -5.6% | $335 / Sq Ft |
| 12/28/2023 12/28/23 | Pending | -- | -- | -- |
| 12/11/2023 12/11/23 | Price Changed | $975,000 | -2.4% | $355 / Sq Ft |
| 11/08/2023 11/08/23 | Price Changed | $999,000 | -9.2% | $364 / Sq Ft |
| 10/27/2023 10/27/23 | For Sale | $1,100,000 | +89.7% | $401 / Sq Ft |
| 02/13/2020 02/13/20 | Sold | $580,000 | 0.0% | $209 / Sq Ft |
| 12/20/2019 12/20/19 | Pending | -- | -- | -- |
| 11/12/2019 11/12/19 | For Sale | $580,000 | -- | $209 / Sq Ft |
Tax History Compared to Growth
Tax History
| Year | Tax Paid | Tax Assessment Tax Assessment Total Assessment is a certain percentage of the fair market value that is determined by local assessors to be the total taxable value of land and additions on the property. | Land | Improvement |
|---|---|---|---|---|
| 2023 | $7,740 | $1,036,270 | $350,000 | $686,270 |
| 2022 | $5,728 | $593,600 | $225,000 | $368,600 |
| 2021 | $5,843 | $593,600 | $225,000 | $368,600 |
Agents Affiliated with this Home
-
Andi Zage

Seller's Agent in 2024
Andi Zage
Brandon Lawn Real Estate LLC
(704) 307-8712
3 in this area
105 Total Sales
-
Kim Turner

Buyer's Agent in 2024
Kim Turner
The Joan Killian Everett Company, LLC
(828) 381-7628
1 in this area
218 Total Sales
-

Seller Co-Listing Agent in 2020
Chris Ramsey
EXP Realty LLC
(248) 521-9350
59 Total Sales
-
N
Buyer's Agent in 2020
Non Member
NC_CanopyMLS
Map
Source: Canopy MLS (Canopy Realtor® Association)
MLS Number: CAR3568445
APN: 119-046-38
- 2017 Wood Dale Terrace
- 2013 Wood Dale Terrace
- 1937 Wilmore Dr
- 2222 Wilmore Dr
- 510 Music Hall Way
- 631 W Tremont Ave
- 539 W Tremont Ave
- 1916 Merriman Ave
- 4011 Tundra Rd
- 4002 Tundra Rd
- 1217 Spruce St
- 1817 S Mint St
- 1801 Wilmore Dr
- 1830 Wickford Place
- 534 W Kingston Ave
- 1115 West Blvd
- 1751 Merriman Ave
- 1101 Spruce St
- 2234 Revolution Park Dr
- 2230 Revolution Park Dr






