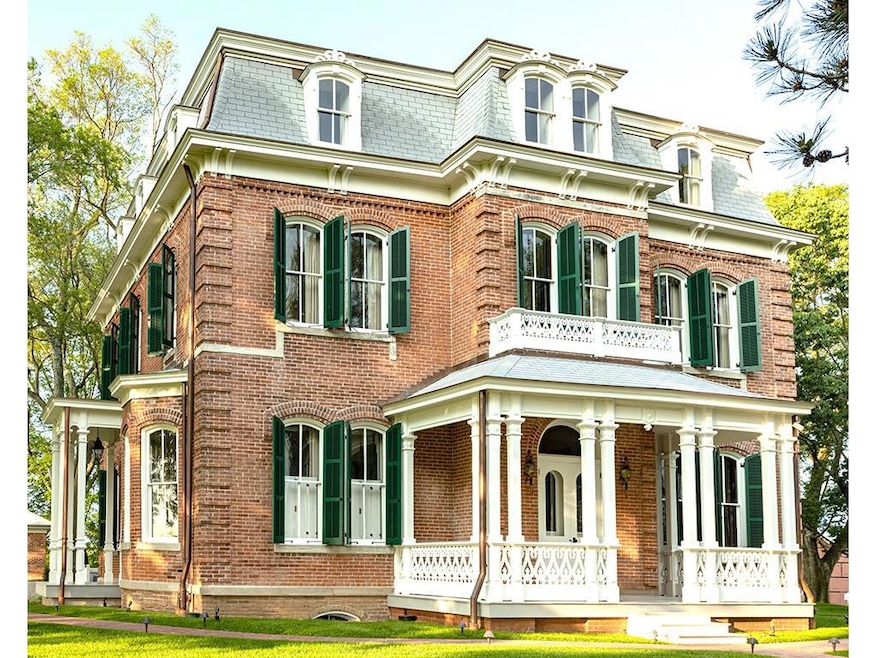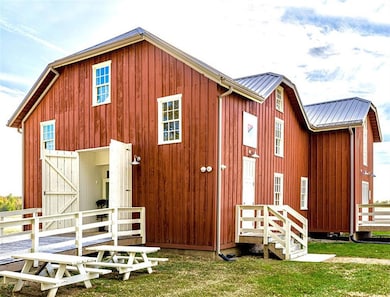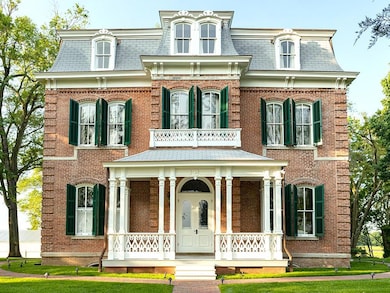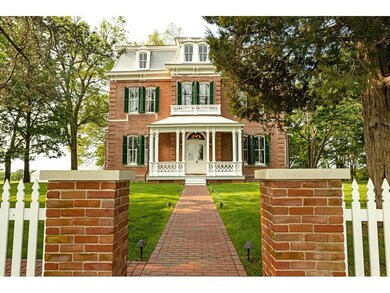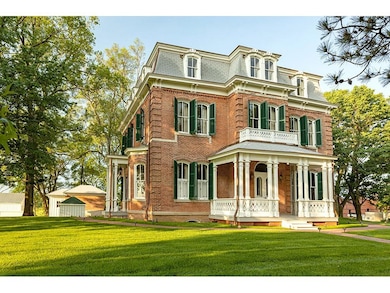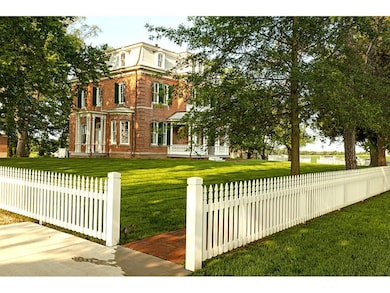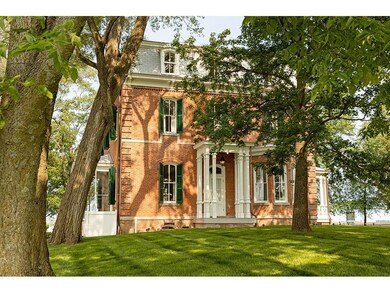20400 280 Trail Malta Bend, MO 65339
Estimated payment $27,498/month
Highlights
- Horse Facilities
- Living Room with Fireplace
- Traditional Architecture
- Custom Closet System
- Marble Flooring
- No HOA
About This Home
The National Register of Historic Places Henry Blosser Estate features the 1878 Second Empiremansion and historic Swiss horse barn. As a private residence or for your “next big dream” over17,000 sf of historic space blends 19th-century grandeur and modern convenience. The award-winning restoration of the home features stunning period details, soaring ceilings, handcraftedmoldings, and luxurious finishes throughout. A museum collection of fine art, antiquefurnishings, guest linens, silver/plates and servers are included. The residence boasts a dramaticentry with grand staircase, two large Drawing Rooms, formal dining room, country kitchen,seven spacious ensuite bedrooms/bathrooms, plus a large third-floor historic “Prairie Ballroom”with a full bath—perfect for gathering, meeting or frequent guests. Four working fireplaces, acommercial-grade kitchen, elevator, fire suppression system, and all modern updates ensurecomfort, safety, and worry-free living. The property includes a restored carriage house, now anADA-compliant guest cottage, and a renovated Swiss-style barn with its own commercialkitchen, elevator, and an expansive barn loft for entertaining, large family gatherings, events, oreven business retreats. Includes five acres of serene landscape and old-growth trees. Whetheryou are looking for a luxurious private residence, horse property, art or music studio or a historicguest retreat, the Henry Blosser Estate delivers unmatched character, comfort, and legacy. Featured in the award-winning book: Historic Style by Kelee Katillac orvisit The Henry Blosser Estate website.
Listing Agent
Weichert, Realtors Welch & Com Brokerage Phone: 816-213-8377 License #2003032144 Listed on: 05/28/2025

Co-Listing Agent
Weichert, Realtors Welch & Com Brokerage Phone: 816-213-8377 License #2015014923
Home Details
Home Type
- Single Family
Est. Annual Taxes
- $6,639
Year Built
- Built in 1878
Lot Details
- 4.5 Acre Lot
- Wood Fence
Parking
- 2 Car Detached Garage
- Inside Entrance
Home Design
- Traditional Architecture
- Brick Exterior Construction
- Composition Roof
Interior Spaces
- 3-Story Property
- Drapes & Rods
- Entryway
- Living Room with Fireplace
- 4 Fireplaces
- Formal Dining Room
- Den
- Library with Fireplace
Kitchen
- Eat-In Kitchen
- Gas Range
- Dishwasher
Flooring
- Wood
- Marble
- Tile
Bedrooms and Bathrooms
- 7 Bedrooms
- Custom Closet System
Basement
- Partial Basement
- Laundry in Basement
Additional Features
- Enclosed patio or porch
- Forced Air Zoned Heating and Cooling System
Listing and Financial Details
- Assessor Parcel Number 20-13-60-23-00-000-008.000
- $0 special tax assessment
Community Details
Overview
- No Home Owners Association
Recreation
- Horse Facilities
Map
Home Values in the Area
Average Home Value in this Area
Property History
| Date | Event | Price | Change | Sq Ft Price |
|---|---|---|---|---|
| 05/28/2025 05/28/25 | For Sale | $4,800,000 | -- | $617 / Sq Ft |
Source: Heartland MLS
MLS Number: 2551420
- 25833 N Highway 41
- 22152 Highway Z
- 671 W High St
- 429 N Bond Ave
- 703 W Porter St
- 628 N Franklin Ave
- 950 W North St
- 911 W Morgan St
- 609 N Ellsworth Ave
- 643 N English Ave
- 165 S Miami Ave
- 835 N Jefferson Ave
- 811 N Jefferson Ave
- 709 S Apache Dr
- 0 Navajo Dr
- 815 N Odell Ave
- 677 W Clay St
- 580 W North St
- 670 W Clay St
- 677 W Jackson St
