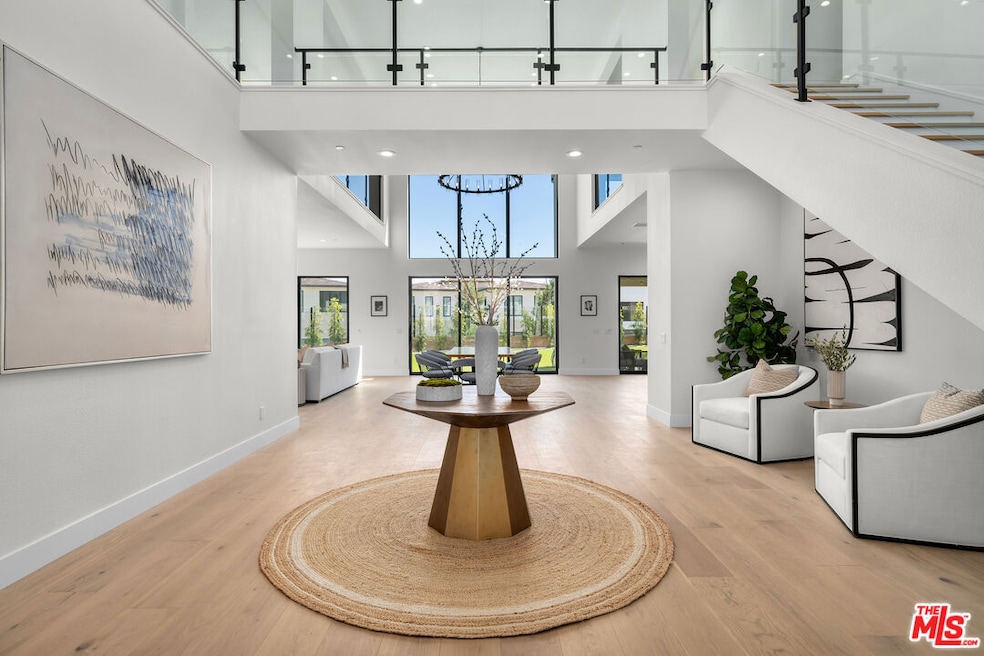
20402 W Albion Way Porter Ranch, CA 91326
Porter Ranch NeighborhoodHighlights
- 24-Hour Security
- Solar Power System
- Primary Bedroom Suite
- Porter Ranch Community Rated A-
- Gourmet Kitchen
- City Lights View
About This Home
As of June 2024Welcome to the Ultra-Luxurious Harbor model of the Westcliffe Skyline Collection in Porter Ranch. A TRUE MUST-SEE! This brand-new home is situated on a corner lot. It boasts a dramatic entrance with a brand-new glass staircase, brand-new engineer hardwood floors, freshly painted walls, soaring ceilings, abundant natural light, and an open-concept floor plan perfect for California indoor-outdoor living. The gourmet kitchen features a large center island with a breakfast bar, ample counter and cabinet space, and a spacious walk-in pantry with stainless steel appliances, including a Sub-Zero refrigerator and Wolf range. The stunning primary bedroom suite offers breathtaking views and is complemented by a massive walk-in closet. The luxurious primary bath includes dual vanities, a large soaking tub, a deluxe shower with a seating area, and a private water closet. The home also features a spacious loft area with hilltop views, secondary bedrooms with roomy closets and private baths, a desirable first-floor junior suite with a private bath, a convenient powder room, and a centrally located laundry facility with ample storage. Enjoy a covered outdoor patio, with a recently installed grass turf, 24-hour security, and a guard-gated entrance in the hills of Porter Ranch. This fantastic location provides easy access to renowned schools like Sierra Canyon and the highly rated K-9 PRCS, the newly constructed Vineyards shopping center, AMC theaters, Whole Foods, multiple upscale restaurants, and convenient proximity to the 118 freeway. Don't miss this incredible opportunity to experience luxury living at its finest.
Last Buyer's Agent
Sophia Germano
Sotheby's International Realty License #02067520

Home Details
Home Type
- Single Family
Est. Annual Taxes
- $29,932
Year Built
- Built in 2023
Lot Details
- 10,053 Sq Ft Lot
- Property is zoned LARE
HOA Fees
Property Views
- City Lights
- Bluff
- Hills
Home Design
- Modern Architecture
Interior Spaces
- 4,998 Sq Ft Home
- 2-Story Property
- Family Room on Second Floor
- Home Office
Kitchen
- Gourmet Kitchen
- Oven or Range
- Microwave
- Dishwasher
- Disposal
Bedrooms and Bathrooms
- 5 Bedrooms
- Primary Bedroom Suite
- Walk-In Closet
- Powder Room
- Double Vanity
- Bathtub with Shower
Laundry
- Laundry Room
- Dryer
- Washer
Home Security
- Carbon Monoxide Detectors
- Fire and Smoke Detector
- Fire Sprinkler System
Parking
- 4 Parking Spaces
- Driveway
Additional Features
- Solar Power System
- Central Heating and Cooling System
Community Details
- 24-Hour Security
Listing and Financial Details
- Assessor Parcel Number 2701-096-056
Ownership History
Purchase Details
Home Financials for this Owner
Home Financials are based on the most recent Mortgage that was taken out on this home.Purchase Details
Home Financials for this Owner
Home Financials are based on the most recent Mortgage that was taken out on this home.Similar Homes in the area
Home Values in the Area
Average Home Value in this Area
Purchase History
| Date | Type | Sale Price | Title Company |
|---|---|---|---|
| Grant Deed | $2,775,000 | Orange Coast Title Company | |
| Grant Deed | $9,996,136 | Westminster Title |
Mortgage History
| Date | Status | Loan Amount | Loan Type |
|---|---|---|---|
| Open | $2,220,000 | New Conventional | |
| Previous Owner | $1,710,300 | New Conventional |
Property History
| Date | Event | Price | Change | Sq Ft Price |
|---|---|---|---|---|
| 06/21/2024 06/21/24 | Sold | $2,775,000 | -6.6% | $555 / Sq Ft |
| 05/08/2024 05/08/24 | Pending | -- | -- | -- |
| 04/15/2024 04/15/24 | For Sale | $2,969,999 | 0.0% | $594 / Sq Ft |
| 03/03/2023 03/03/23 | Rented | $12,000 | 0.0% | -- |
| 02/06/2023 02/06/23 | For Rent | $12,000 | -- | -- |
Tax History Compared to Growth
Tax History
| Year | Tax Paid | Tax Assessment Tax Assessment Total Assessment is a certain percentage of the fair market value that is determined by local assessors to be the total taxable value of land and additions on the property. | Land | Improvement |
|---|---|---|---|---|
| 2025 | $29,932 | $2,830,500 | $1,698,300 | $1,132,200 |
| 2024 | $29,932 | $2,492,268 | $996,540 | $1,495,728 |
| 2023 | $522 | $40,781 | $40,781 | $0 |
| 2022 | $501 | $39,982 | $39,982 | $0 |
| 2021 | $496 | $39,199 | $39,199 | $0 |
| 2019 | $480 | $38,038 | $38,038 | $0 |
| 2018 | $485 | $37,293 | $37,293 | $0 |
Agents Affiliated with this Home
-

Seller's Agent in 2024
Karen Menjivar
Compass
(818) 917-5453
5 in this area
50 Total Sales
-
S
Buyer's Agent in 2024
Sophia Germano
Sotheby's International Realty
-
K
Buyer's Agent in 2023
Kristina Theard
The Agency
Map
Source: The MLS
MLS Number: 24-379677
APN: 2701-096-056
- 20452 W Esmerelda Ln
- 20326 Liverpool Way
- 11761 Greenwood Dr
- 20216 Albion Way
- 11743 Greenwood Dr
- 11806 Ricasoli Way
- 20409 Esmerelda Ln
- 11929 Ricasoli Way
- 20336 Androwe Ln
- 20133 Galway Ln
- 20150 Galway Ln
- 20211 Liverpool Way
- 20333 Wynfreed Ln
- 20115 Galway Ln
- 20340 W Aberdeen Ln
- 11770 Hillsborough Ln
- 20659 W Beech Cir
- 20342 Via Cellini
- 11782 Hillsborough Ln
- 20370 Via Cellini
