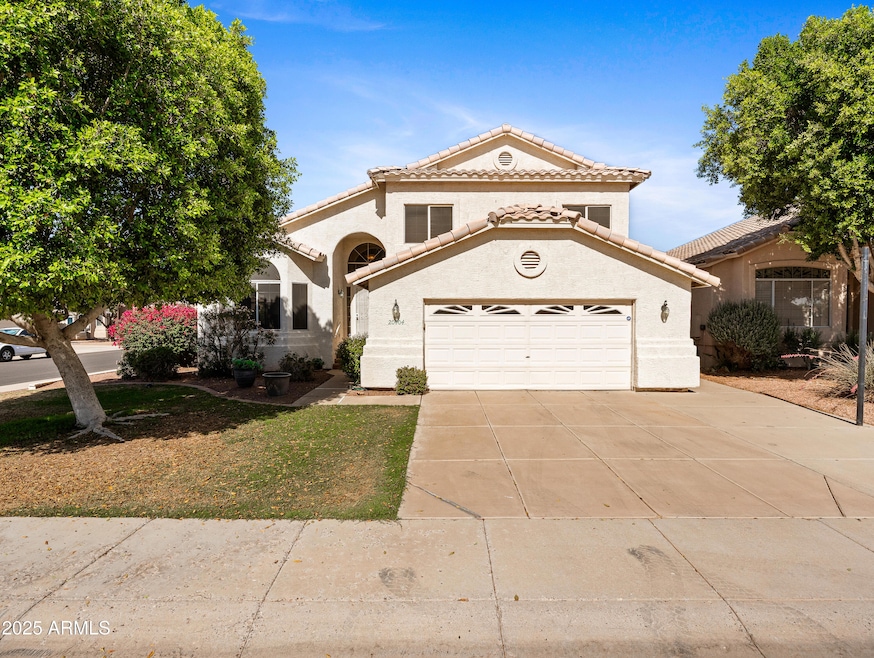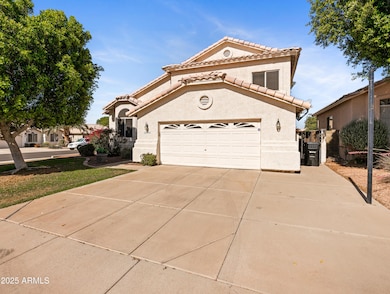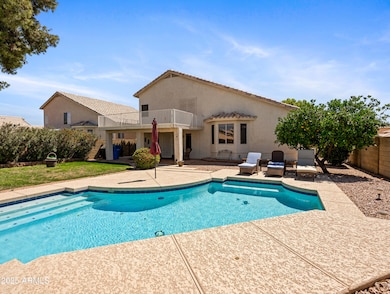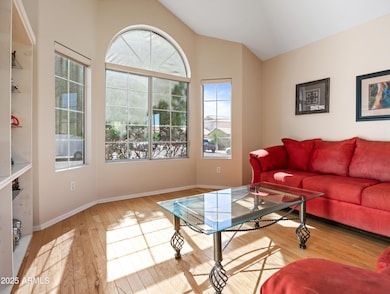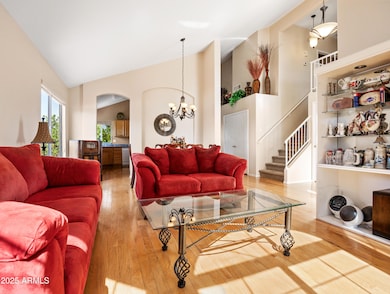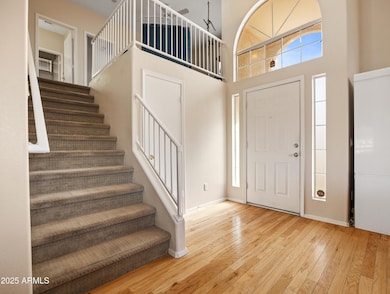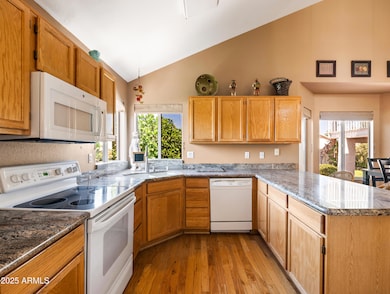20404 N 28th Place Phoenix, AZ 85050
Paradise Valley Village NeighborhoodEstimated payment $2,993/month
Highlights
- Private Pool
- Vaulted Ceiling
- Santa Fe Architecture
- Eagle Ridge Elementary School Rated A-
- Wood Flooring
- 4-minute walk to Coyote Basin Park
About This Home
APPRAISAL OVER ORIGINAL LIST PRICE!
Fantastic opportunity to own a beautiful 3 bedroom, 2.75 bath home situated on a corner, cul-de-sac lot in desirable North Phoenix! Step inside to a warm, inviting layout with solid hardwood flooring! The spacious living and dining area with vaulted ceilings flow into a functional kitchen with a charming breakfast nook. A few steps down leads to a separate family room with a bedroom/office and full bath, ideal for guests or remote work.
Upstairs, the primary suite includes a private balcony—perfect for morning coffee or evening relaxation—as well as an en-suite bath and generous closet space. The additional upstairs bedroom and loft provide room for family or hobbies. Enjoy Arizona's beautiful weather in the large backyard, complete with covered patio, diving pool with a tranquil water feature and in floor cleaning, plenty of room for entertaining family and friends! Conveniently located near Loop 101, minutes from the I-17 and SR 51. Commuting is a breeze while you enjoy the convenience of nearby shopping, dining, and entertainment all with NO HOA! Don't miss this great opportunity!
Home Details
Home Type
- Single Family
Est. Annual Taxes
- $2,454
Year Built
- Built in 1993
Lot Details
- 6,934 Sq Ft Lot
- Cul-De-Sac
- East or West Exposure
- Block Wall Fence
- Corner Lot
- Front and Back Yard Sprinklers
- Sprinklers on Timer
- Grass Covered Lot
Parking
- 2 Car Garage
- Garage Door Opener
Home Design
- Santa Fe Architecture
- Wood Frame Construction
- Tile Roof
- Stucco
Interior Spaces
- 2,096 Sq Ft Home
- 2-Story Property
- Vaulted Ceiling
- Skylights
Kitchen
- Breakfast Area or Nook
- Eat-In Kitchen
- Breakfast Bar
- Built-In Electric Oven
- Electric Cooktop
- Built-In Microwave
Flooring
- Wood
- Carpet
- Tile
Bedrooms and Bathrooms
- 3 Bedrooms
- Primary Bathroom is a Full Bathroom
- 2.5 Bathrooms
- Dual Vanity Sinks in Primary Bathroom
- Bathtub With Separate Shower Stall
Pool
- Private Pool
- Diving Board
Outdoor Features
- Balcony
- Covered Patio or Porch
Schools
- Sunset Canyon Elementary School
- Mountain Trail Middle School
- Pinnacle High School
Utilities
- Central Air
- Heating Available
Community Details
- No Home Owners Association
- Association fees include no fees
- Built by Dave Brown
- Autumn Hills West Subdivision
Listing and Financial Details
- Tax Lot 26
- Assessor Parcel Number 213-11-044
Map
Home Values in the Area
Average Home Value in this Area
Tax History
| Year | Tax Paid | Tax Assessment Tax Assessment Total Assessment is a certain percentage of the fair market value that is determined by local assessors to be the total taxable value of land and additions on the property. | Land | Improvement |
|---|---|---|---|---|
| 2025 | $2,519 | $29,093 | -- | -- |
| 2024 | $2,399 | $27,708 | -- | -- |
| 2023 | $2,399 | $43,900 | $8,780 | $35,120 |
| 2022 | $2,376 | $32,520 | $6,500 | $26,020 |
| 2021 | $2,415 | $30,680 | $6,130 | $24,550 |
| 2020 | $2,333 | $29,230 | $5,840 | $23,390 |
| 2019 | $2,343 | $27,770 | $5,550 | $22,220 |
| 2018 | $2,258 | $25,050 | $5,010 | $20,040 |
| 2017 | $2,156 | $23,820 | $4,760 | $19,060 |
| 2016 | $2,122 | $23,170 | $4,630 | $18,540 |
| 2015 | $1,969 | $20,710 | $4,140 | $16,570 |
Property History
| Date | Event | Price | List to Sale | Price per Sq Ft |
|---|---|---|---|---|
| 11/21/2025 11/21/25 | Sold | $530,000 | 0.0% | $253 / Sq Ft |
| 10/28/2025 10/28/25 | Pending | -- | -- | -- |
| 10/06/2025 10/06/25 | Price Changed | $530,000 | -0.9% | $253 / Sq Ft |
| 08/24/2025 08/24/25 | Price Changed | $534,900 | -0.9% | $255 / Sq Ft |
| 08/05/2025 08/05/25 | Price Changed | $539,900 | -1.8% | $258 / Sq Ft |
| 07/09/2025 07/09/25 | Price Changed | $549,900 | -2.7% | $262 / Sq Ft |
| 06/27/2025 06/27/25 | Price Changed | $564,900 | -0.9% | $270 / Sq Ft |
| 05/04/2025 05/04/25 | For Sale | $569,900 | -- | $272 / Sq Ft |
Purchase History
| Date | Type | Sale Price | Title Company |
|---|---|---|---|
| Joint Tenancy Deed | $144,500 | Security Title Agency | |
| Quit Claim Deed | -- | -- |
Mortgage History
| Date | Status | Loan Amount | Loan Type |
|---|---|---|---|
| Open | $115,600 | New Conventional |
Source: Arizona Regional Multiple Listing Service (ARMLS)
MLS Number: 6872026
APN: 213-11-044
- 2801 E Wahalla Ln
- 3023 E Hononegh Dr
- 20028 N 30th Place
- 21752 N 30th Way Unit 1-S
- 2839 E Marco Polo Rd
- 20409 N 30th Way
- 20221 N 31st St
- 2938 E Tonto Ln
- 19641 N 26th St
- 19617 N 27th St
- 19637 N 25th Place
- 2753 E Fossil Ridge Rd
- 19847 N Cave Creek Rd
- 2929 E Sequoia Dr
- 2844 E Oraibi Dr
- 19802 N 32nd St Unit 98
- 19802 N 32nd St Unit 142
- 19802 N 32nd St Unit 78
- 19802 N 32nd St Unit 144
- 19802 N 32nd St Unit 65
