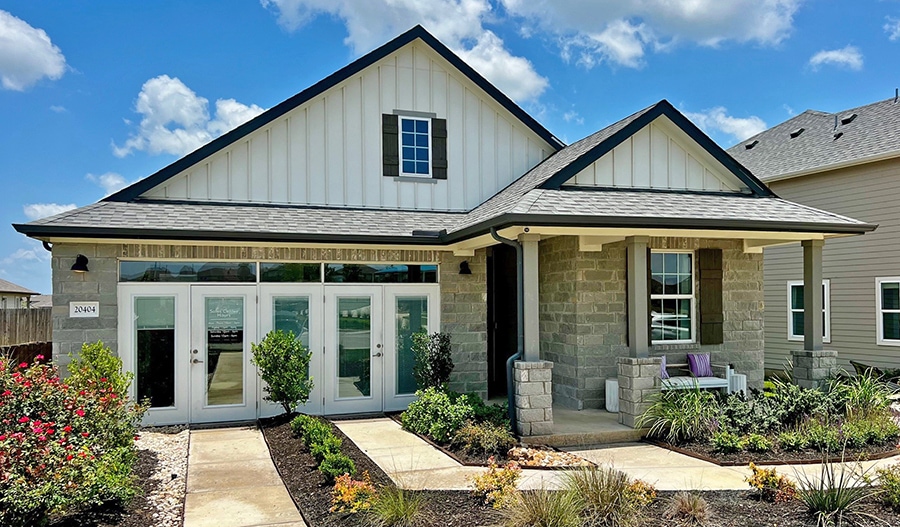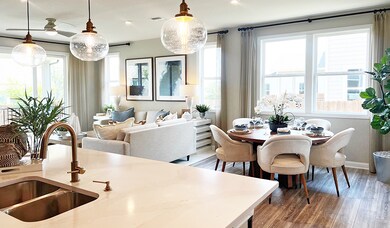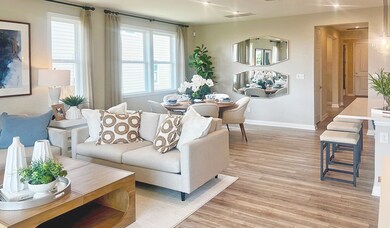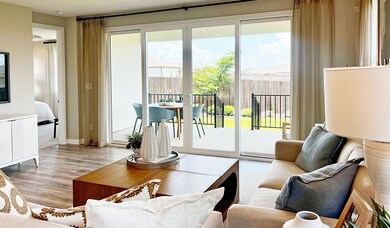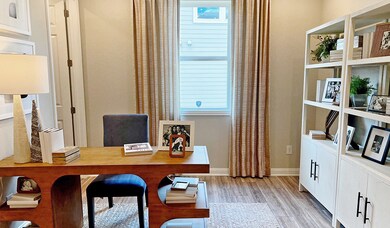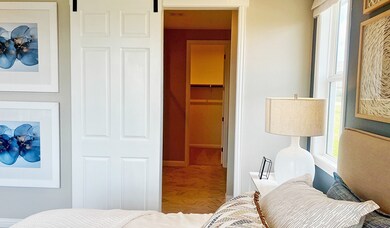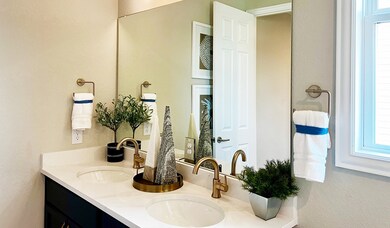
Estimated payment $2,942/month
Total Views
162
3
Beds
3
Baths
1,770
Sq Ft
$254
Price per Sq Ft
Highlights
- New Construction
- Community Pool
- Park
- Clubhouse
- Community Playground
- Trails
About This Home
Explore this must-see Larimar model home! Included features: an inviting covered entry; a study in lieu of a bedroom; an impressive dining area; a spacious great room; a well-appointed kitchen showcasing a refrigerator, a walk-in pantry, quartz countertops and a center island; a bathroom in lieu of a storage area; a lavish primary suite boasting a roomy walk-in closet and a private bath; a convenient laundry; a covered patio and a 2-car garage. This home also offers additional windows and ceiling fan prewiring in select rooms. Visit today!
Home Details
Home Type
- Single Family
Parking
- 2 Car Garage
Home Design
- New Construction
- Quick Move-In Home
- Larimar Plan
Interior Spaces
- 1,770 Sq Ft Home
- 1-Story Property
Bedrooms and Bathrooms
- 3 Bedrooms
- 3 Full Bathrooms
Listing and Financial Details
- Home Available for Move-In on 8/18/22
Community Details
Overview
- Actively Selling
- Built by Richmond American Homes
- Seasons At Carillon Subdivision
Amenities
- Clubhouse
Recreation
- Community Playground
- Community Pool
- Park
- Trails
Sales Office
- 20404 Stelfox Street
- Manor, TX 78653
- 512-515-8100
- Builder Spec Website
Office Hours
- Mon - Thur. 10 am - 6 pm, Fri. 12 pm - 6 pm, Sat. 10 am - 6 pm, Sun. 12 pm - 6 pm
Map
Create a Home Valuation Report for This Property
The Home Valuation Report is an in-depth analysis detailing your home's value as well as a comparison with similar homes in the area
Similar Homes in Manor, TX
Home Values in the Area
Average Home Value in this Area
Property History
| Date | Event | Price | Change | Sq Ft Price |
|---|---|---|---|---|
| 06/18/2025 06/18/25 | For Sale | $449,999 | 0.0% | $254 / Sq Ft |
| 06/07/2025 06/07/25 | For Sale | $449,999 | -- | $254 / Sq Ft |
Nearby Homes
- 13405 Thomas Wheeler Way
- 20408 Stelfox St
- 20404 Stelfox St
- 20404 Stelfox St
- 20404 Stelfox St
- 20605 Stelfox St
- 20406 Stelfox St
- 13504 Thomas Wheeler Way
- 13506 Thomas Wheeler Way
- 20500 Ed Townes Terrace
- 20502 Ed Townes Terrace
- 20504 Ed Townes Terrace
- 13609 Thomas Wheeler Way
- 13611 Thomas Wheeler Way
- 13613 Thomas Wheeler Way
- 13615 Thomas Wheeler Way
- 20205 Grover Cleveland Way
- 20016 Woodrow Wilson St
- 20821 Akinosho Ln
- 13516 William McKinley Way
- 20500 Lone Peak Pass
- 20205 Grover Cleveland Way
- 20807 Phebe Foster St
- 20017 Woodrow Wilson St
- 20013 Abigail Fillmore Rd
- 19920 Woodrow Wilson St
- 20200 Merkley Rd
- 19705 Andrew Jackson St
- 13301 William McKinley Way
- 19613 Andrew Jackson St
- 13201 William McKinley Way
- 13521 Franklin Pierce Cove
- 19812 Wt Gallaway St
- 19804 Wt Gallaway St
- 19825 Per Lange Pass
- 19605 James Manor St
- 13732 Charles W Fairbanks Cove
- 13812 Nelson Houser St
- 13720 Nelson Houser St
- 19521 Samuel Welch Way
