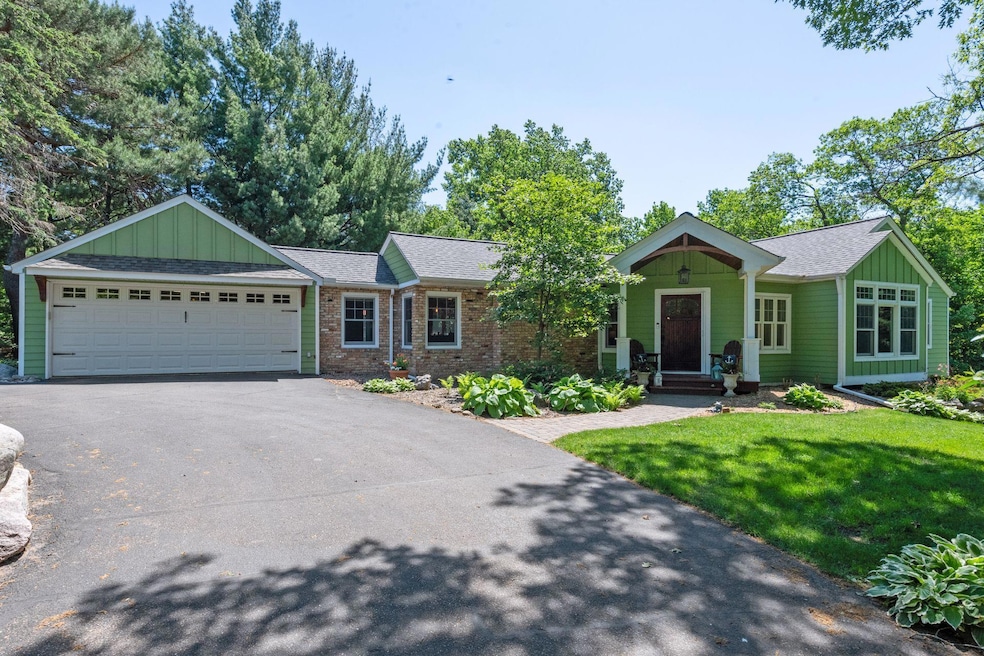20405 Linden Rd Excelsior, MN 55331
Estimated payment $6,140/month
Total Views
3,679
4
Beds
3.5
Baths
3,124
Sq Ft
$319
Price per Sq Ft
Highlights
- Deck
- Radiant Floor
- The kitchen features windows
- Deephaven Elementary School Rated A
- No HOA
- 2 Car Attached Garage
About This Home
Sold before print.
Home Details
Home Type
- Single Family
Est. Annual Taxes
- $11,065
Year Built
- Built in 1941
Lot Details
- 0.63 Acre Lot
- Lot Dimensions are 119x216x117x251
- Property has an invisible fence for dogs
- Few Trees
Parking
- 2 Car Attached Garage
- Garage Door Opener
Home Design
- Pitched Roof
- Cedar
Interior Spaces
- 1-Story Property
- Brick Fireplace
- Gas Fireplace
- Family Room
- Living Room with Fireplace
- Radiant Floor
Kitchen
- Built-In Oven
- Cooktop
- Microwave
- Dishwasher
- Disposal
- The kitchen features windows
Bedrooms and Bathrooms
- 4 Bedrooms
Laundry
- Laundry Room
- Dryer
- Washer
Basement
- Walk-Out Basement
- Basement Fills Entire Space Under The House
- Natural lighting in basement
Outdoor Features
- Deck
Utilities
- Forced Air Heating and Cooling System
- Humidifier
- Water Filtration System
- Well
- Gas Water Heater
- Water Softener is Owned
Community Details
- No Home Owners Association
- Deephaven Heights Subdivision
Listing and Financial Details
- Assessor Parcel Number 2411723330053
Map
Create a Home Valuation Report for This Property
The Home Valuation Report is an in-depth analysis detailing your home's value as well as a comparison with similar homes in the area
Home Values in the Area
Average Home Value in this Area
Tax History
| Year | Tax Paid | Tax Assessment Tax Assessment Total Assessment is a certain percentage of the fair market value that is determined by local assessors to be the total taxable value of land and additions on the property. | Land | Improvement |
|---|---|---|---|---|
| 2024 | $12,407 | $1,025,700 | $690,000 | $335,700 |
| 2023 | $11,874 | $1,029,300 | $690,000 | $339,300 |
| 2022 | $10,917 | $960,000 | $633,000 | $327,000 |
| 2021 | $10,448 | $861,000 | $575,000 | $286,000 |
| 2020 | $10,858 | $827,000 | $458,000 | $369,000 |
| 2019 | $10,467 | $826,000 | $456,000 | $370,000 |
| 2018 | $9,771 | $803,000 | $456,000 | $347,000 |
| 2017 | $9,527 | $728,000 | $405,000 | $323,000 |
| 2016 | $9,308 | $701,000 | $378,000 | $323,000 |
| 2015 | $8,530 | $644,000 | $350,000 | $294,000 |
| 2014 | -- | $568,000 | $285,000 | $283,000 |
Source: Public Records
Property History
| Date | Event | Price | List to Sale | Price per Sq Ft |
|---|---|---|---|---|
| 04/19/2023 04/19/23 | Pending | -- | -- | -- |
| 04/18/2023 04/18/23 | For Sale | $995,000 | -- | $319 / Sq Ft |
Source: NorthstarMLS
Purchase History
| Date | Type | Sale Price | Title Company |
|---|---|---|---|
| Warranty Deed | $965,000 | Watermark Title | |
| Warranty Deed | $339,000 | -- | |
| Warranty Deed | $225,000 | -- |
Source: Public Records
Mortgage History
| Date | Status | Loan Amount | Loan Type |
|---|---|---|---|
| Open | $300,000 | New Conventional |
Source: Public Records
Source: NorthstarMLS
MLS Number: 6357438
APN: 24-117-23-33-0053
Nearby Homes
- 20555 Linden Rd
- 20565 Linden Rd
- 12803 Woodhaven Place
- 4667 Bayswater Rd
- 20390 Linwood Rd
- 20450 Linwood Rd
- 12806 Woodhaven Place
- 12802 Woodhaven Place
- 12815 Woodhaven Place
- 20715 Linwood Rd
- 19875 Andover Place
- 19900 Cottagewood Rd
- 19860 Cottagewood Rd
- 20670 Linwood Rd
- 20355 Lakeview Ave
- 20025 Manor Rd
- 20100 Lakeview Ave
- 19700 Hillside St
- 20060 Vine St
- 19635 Hillside St

