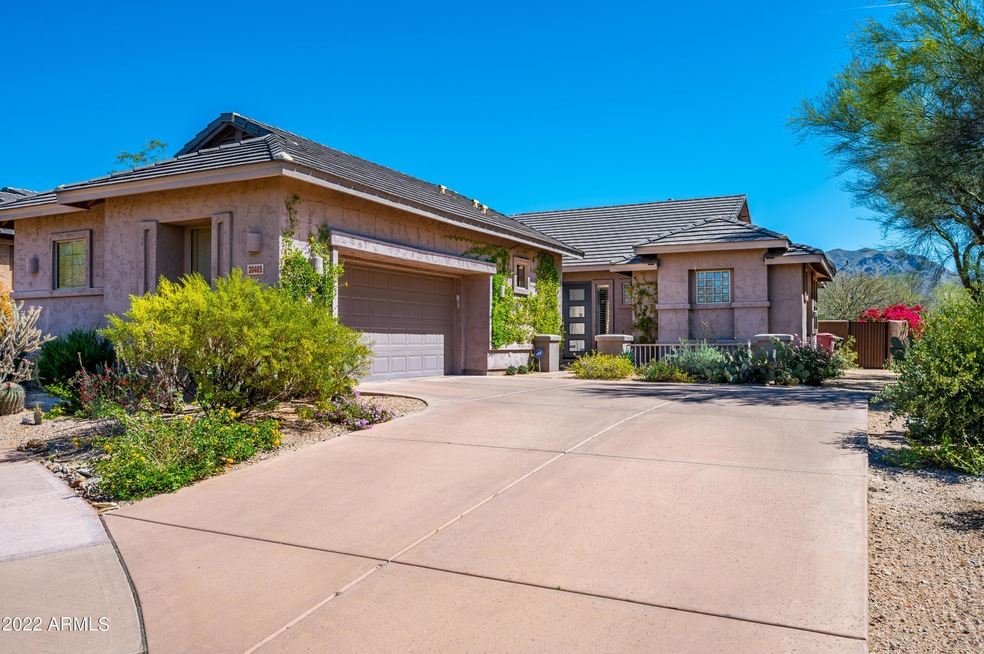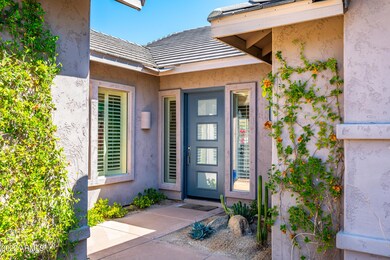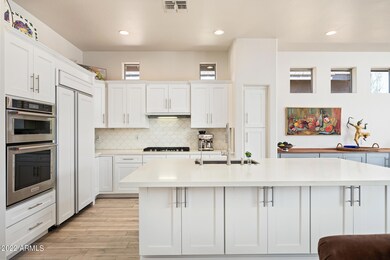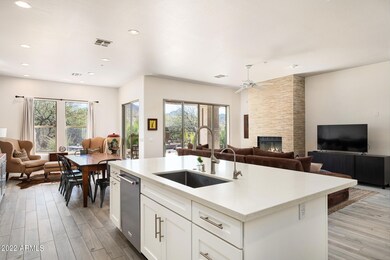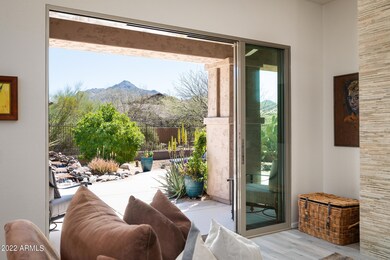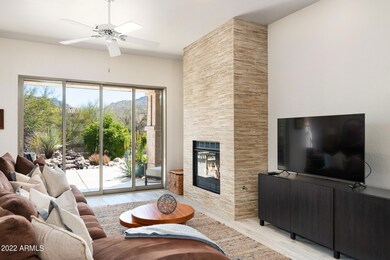
20405 N 96th Way Scottsdale, AZ 85255
DC Ranch NeighborhoodEstimated Value: $1,256,000 - $1,482,000
Highlights
- Fitness Center
- Heated Pool
- Mountain View
- Copper Ridge School Rated A
- Gated Community
- Clubhouse
About This Home
As of April 2022This home is located at 20405 N 96th Way, Scottsdale, AZ 85255 since 23 March 2022 and is currently estimated at $1,342,367, approximately $764 per square foot. This property was built in 2000. 20405 N 96th Way is a home located in Maricopa County with nearby schools including Copper Ridge School, Chaparral High School, and Scottsdale Preparatory Academy.
Last Agent to Sell the Property
Silverleaf Realty License #BR640468000 Listed on: 03/23/2022
Home Details
Home Type
- Single Family
Est. Annual Taxes
- $3,931
Year Built
- Built in 2000
Lot Details
- 7,115 Sq Ft Lot
- Cul-De-Sac
- Desert faces the front and back of the property
- Wrought Iron Fence
- Front and Back Yard Sprinklers
Parking
- 2 Car Direct Access Garage
- Garage Door Opener
Home Design
- Wood Frame Construction
- Tile Roof
- Stucco
Interior Spaces
- 1,755 Sq Ft Home
- 1-Story Property
- Gas Fireplace
- Mountain Views
Kitchen
- Gas Cooktop
- Built-In Microwave
- Dishwasher
- Kitchen Island
Bedrooms and Bathrooms
- 3 Bedrooms
- Walk-In Closet
- Primary Bathroom is a Full Bathroom
- 2 Bathrooms
- Dual Vanity Sinks in Primary Bathroom
- Bathtub With Separate Shower Stall
Laundry
- Laundry in unit
- Dryer
- Washer
Home Security
- Security System Owned
- Fire Sprinkler System
Accessible Home Design
- No Interior Steps
Outdoor Features
- Heated Pool
- Covered patio or porch
Schools
- Copper Ridge Elementary School
- Chaparral High School
Utilities
- Refrigerated Cooling System
- Heating System Uses Natural Gas
- High Speed Internet
- Cable TV Available
Listing and Financial Details
- Tax Lot 87
- Assessor Parcel Number 217-62-580
Community Details
Overview
- Property has a Home Owners Association
- Dc Ranch Association, Phone Number (480) 513-1500
- Built by Standard Pacific
- Dc Ranch Subdivision, 1010 Expanded Floorplan
Amenities
- Clubhouse
- Recreation Room
Recreation
- Community Playground
- Fitness Center
- Heated Community Pool
- Bike Trail
Security
- Gated Community
Ownership History
Purchase Details
Home Financials for this Owner
Home Financials are based on the most recent Mortgage that was taken out on this home.Purchase Details
Home Financials for this Owner
Home Financials are based on the most recent Mortgage that was taken out on this home.Purchase Details
Home Financials for this Owner
Home Financials are based on the most recent Mortgage that was taken out on this home.Purchase Details
Home Financials for this Owner
Home Financials are based on the most recent Mortgage that was taken out on this home.Purchase Details
Purchase Details
Home Financials for this Owner
Home Financials are based on the most recent Mortgage that was taken out on this home.Purchase Details
Home Financials for this Owner
Home Financials are based on the most recent Mortgage that was taken out on this home.Similar Homes in Scottsdale, AZ
Home Values in the Area
Average Home Value in this Area
Purchase History
| Date | Buyer | Sale Price | Title Company |
|---|---|---|---|
| Weiner-Gitomer Family Revocable Trust | $1,325,000 | Stewart Title & Trust Of Phoen | |
| Rfh Cactus House Llc | -- | First Arizona Title Agency | |
| Cactus House Llc | -- | Arizona Title Agency | |
| Raskin Bruce D | -- | First Arizona Title Agency | |
| Raskin Bruce D | -- | First Arizona Title Agency | |
| Cactus House Llc | -- | None Available | |
| Raskin Bruce D | -- | Transnation Title Insurance | |
| Raskin Bruce D | $280,598 | First American Title |
Mortgage History
| Date | Status | Borrower | Loan Amount |
|---|---|---|---|
| Previous Owner | Rfh Cactus House Llc | $500,000 | |
| Previous Owner | Raskin Bruce D | $229,259 | |
| Previous Owner | Raskin Bruce D | $229,259 | |
| Previous Owner | Raskin Bruce D | $257,600 | |
| Previous Owner | Raskin Bruce D | $264,200 |
Property History
| Date | Event | Price | Change | Sq Ft Price |
|---|---|---|---|---|
| 04/07/2022 04/07/22 | Sold | $1,325,000 | 0.0% | $755 / Sq Ft |
| 03/23/2022 03/23/22 | For Sale | $1,325,000 | 0.0% | $755 / Sq Ft |
| 08/25/2016 08/25/16 | Rented | $2,099 | 0.0% | -- |
| 08/23/2016 08/23/16 | Under Contract | -- | -- | -- |
| 08/06/2016 08/06/16 | Price Changed | $2,099 | -4.5% | $1 / Sq Ft |
| 07/28/2016 07/28/16 | Price Changed | $2,199 | -4.3% | $1 / Sq Ft |
| 07/13/2016 07/13/16 | Price Changed | $2,299 | -4.2% | $1 / Sq Ft |
| 06/27/2016 06/27/16 | Price Changed | $2,399 | -3.1% | $1 / Sq Ft |
| 06/03/2016 06/03/16 | For Rent | $2,475 | +7.8% | -- |
| 06/15/2015 06/15/15 | Rented | $2,295 | -8.0% | -- |
| 06/02/2015 06/02/15 | Under Contract | -- | -- | -- |
| 02/01/2015 02/01/15 | For Rent | $2,495 | +31.3% | -- |
| 12/03/2012 12/03/12 | Rented | $1,900 | -4.8% | -- |
| 11/26/2012 11/26/12 | Under Contract | -- | -- | -- |
| 11/14/2012 11/14/12 | For Rent | $1,995 | -- | -- |
Tax History Compared to Growth
Tax History
| Year | Tax Paid | Tax Assessment Tax Assessment Total Assessment is a certain percentage of the fair market value that is determined by local assessors to be the total taxable value of land and additions on the property. | Land | Improvement |
|---|---|---|---|---|
| 2025 | $3,995 | $55,812 | -- | -- |
| 2024 | $3,900 | $53,154 | -- | -- |
| 2023 | $3,900 | $62,310 | $12,460 | $49,850 |
| 2022 | $3,703 | $50,420 | $10,080 | $40,340 |
| 2021 | $3,931 | $50,100 | $10,020 | $40,080 |
| 2020 | $3,898 | $43,730 | $8,740 | $34,990 |
| 2019 | $3,813 | $43,270 | $8,650 | $34,620 |
| 2018 | $3,700 | $42,560 | $8,510 | $34,050 |
| 2017 | $3,552 | $42,200 | $8,440 | $33,760 |
| 2016 | $3,467 | $41,080 | $8,210 | $32,870 |
| 2015 | $3,347 | $38,510 | $7,700 | $30,810 |
Agents Affiliated with this Home
-
Jennifer Boynton

Seller's Agent in 2022
Jennifer Boynton
Silverleaf Realty
(847) 602-3030
16 in this area
99 Total Sales
-
Wendy Herst

Buyer's Agent in 2022
Wendy Herst
DeLex Realty
(480) 788-9404
2 in this area
78 Total Sales
-
Mark Brower

Seller's Agent in 2016
Mark Brower
Mark Brower Properties, LLC
(602) 228-9617
95 Total Sales
-
Sara Elich

Buyer's Agent in 2015
Sara Elich
Sara Elich
(951) 963-5944
25 Total Sales
-
B
Seller's Agent in 2012
Brian Lyding
Mark Brower Properties, LLC
-
Justin Miller

Buyer's Agent in 2012
Justin Miller
Platinum Living Realty
(480) 274-8846
44 Total Sales
Map
Source: Arizona Regional Multiple Listing Service (ARMLS)
MLS Number: 6372410
APN: 217-62-580
- 9790 E Flathorn Dr
- 9630 E Mountain Spring Rd
- 20055 N 96th Way
- 9669 E Chino Dr
- 19829 N 97th St
- 9280 E Thompson Peak Pkwy Unit LOT39
- 9280 E Thompson Peak Pkwy Unit 29
- 19947 N 94th Way
- 9820 E Thompson Peak Pkwy Unit 646
- 10182 E Gilded Perch Dr Unit 1338
- 19481 N 98th Place
- 19494 N 98th Place
- 19452 N 98th Place
- 20299 N 102nd Place Unit 1223
- 19922 N 101st Place
- 9926 E Kemper Way
- 9267 E Rimrock Dr
- 9848 E Parkside Ln
- 19627 N 101st St
- 19501 N 101st St
- 20405 N 96th Way
- 20421 N 96th Way
- 20389 N 96th Way
- 20437 N 96th Way
- 20373 N 96th Way
- 20464 N 98th St
- 20480 N 98th St
- 20448 N 98th St
- 20394 N 96th Way
- 20357 N 96th Way
- 20410 N 96 Way
- 20410 N 96 Way
- 20410 N 96th Way
- 20432 N 98th St
- 9782 E Flathorn Dr
- 20362 N 96th Way
- 20341 N 96th Way
- 9774 E Flathorn Dr
- 20416 N 98th St
- 20346 N 96th Way
