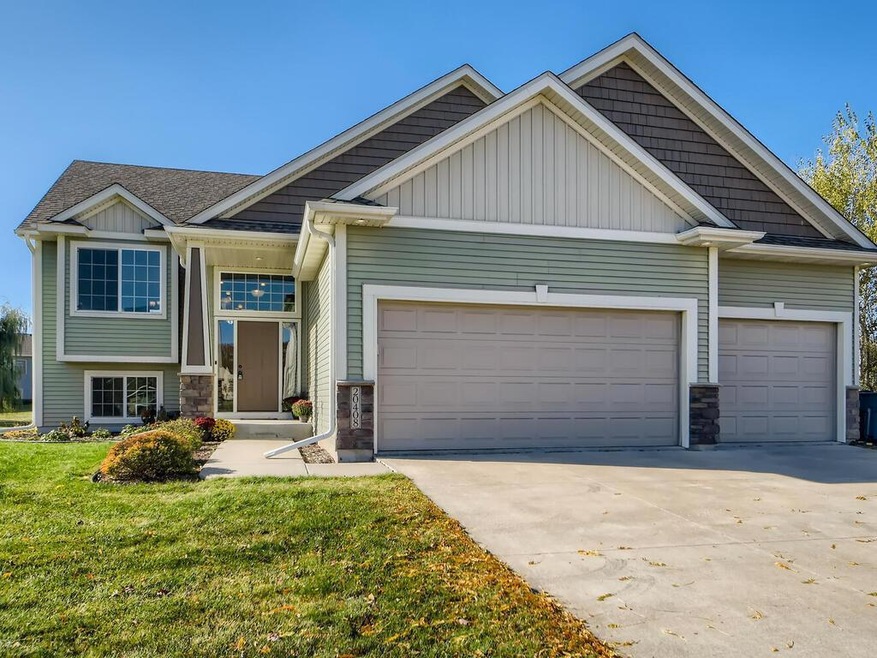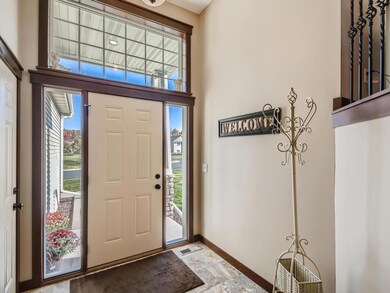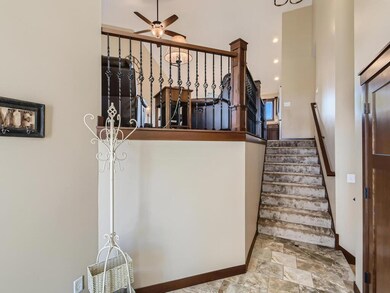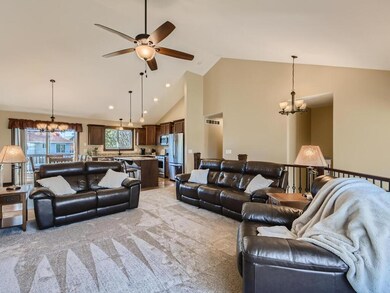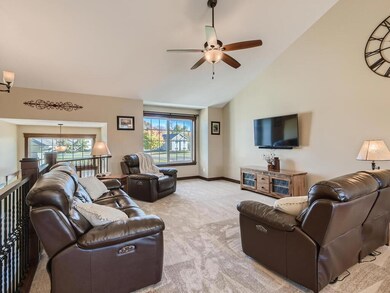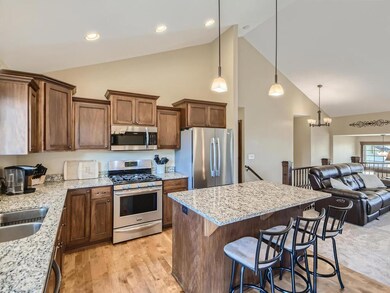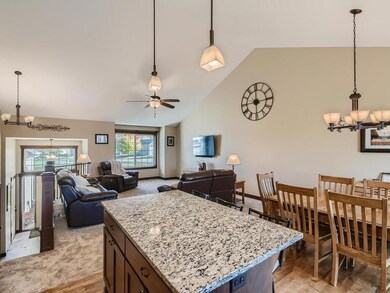
20408 Goodvine Trail N Forest Lake, MN 55025
Highlights
- Main Floor Primary Bedroom
- Game Room
- The kitchen features windows
- No HOA
- Stainless Steel Appliances
- 3 Car Attached Garage
About This Home
As of November 2022Fantastic 5 bedroom you have been waiting for! Spacious main floor layout with vaulted ceilings and open floor plan. HUGE foyer with plenty of room to greet guests! Large Owner's suite with walk in closet and attached 3/4 bath. Granite countertops, stainless appliances and hardwood floors in the kitchen. Open and sunny lower level walk out with a fun new electric fireplace and luxury vinyl plank flooring. Two MORE bedrooms in the lower level with a large finished storage closet plus crawl space storage under the stairs. The garages is a dream come true- HEATED AND INSULATED with LOADS of storage for all the tools and toys! Great neighborhood and move in ready for the holidays!
Last Agent to Sell the Property
Keller Williams Premier Realty Listed on: 10/19/2022

Home Details
Home Type
- Single Family
Est. Annual Taxes
- $3,539
Year Built
- Built in 2013
Lot Details
- 0.49 Acre Lot
- Lot Dimensions are 159x72x252x182
- Property is Fully Fenced
- Wood Fence
- Irregular Lot
- Few Trees
Parking
- 3 Car Attached Garage
- Heated Garage
- Insulated Garage
Home Design
- Bi-Level Home
- Pitched Roof
Interior Spaces
- Electric Fireplace
- Entrance Foyer
- Family Room
- Living Room
- Game Room
- Utility Room
Kitchen
- Range
- Microwave
- Dishwasher
- Stainless Steel Appliances
- Disposal
- The kitchen features windows
Bedrooms and Bathrooms
- 5 Bedrooms
- Primary Bedroom on Main
Finished Basement
- Walk-Out Basement
- Sump Pump
- Drain
- Basement Storage
- Basement Window Egress
Utilities
- Forced Air Heating and Cooling System
- Humidifier
- 200+ Amp Service
- Cable TV Available
Community Details
- No Home Owners Association
- Hawthorne Heights Subdivision
Listing and Financial Details
- Assessor Parcel Number 2103221320056
Ownership History
Purchase Details
Home Financials for this Owner
Home Financials are based on the most recent Mortgage that was taken out on this home.Purchase Details
Home Financials for this Owner
Home Financials are based on the most recent Mortgage that was taken out on this home.Purchase Details
Home Financials for this Owner
Home Financials are based on the most recent Mortgage that was taken out on this home.Purchase Details
Home Financials for this Owner
Home Financials are based on the most recent Mortgage that was taken out on this home.Similar Homes in Forest Lake, MN
Home Values in the Area
Average Home Value in this Area
Purchase History
| Date | Type | Sale Price | Title Company |
|---|---|---|---|
| Warranty Deed | $445,000 | -- | |
| Quit Claim Deed | -- | Alliance Title Llc | |
| Warranty Deed | $255,000 | Burnet Title | |
| Limited Warranty Deed | $41,800 | Premier Title |
Mortgage History
| Date | Status | Loan Amount | Loan Type |
|---|---|---|---|
| Open | $455,235 | VA | |
| Previous Owner | $127,319 | Credit Line Revolving | |
| Previous Owner | $218,500 | New Conventional | |
| Previous Owner | $26,500 | Adjustable Rate Mortgage/ARM | |
| Previous Owner | $247,425 | New Conventional | |
| Previous Owner | $250,381 | FHA | |
| Previous Owner | $135,000 | Purchase Money Mortgage |
Property History
| Date | Event | Price | Change | Sq Ft Price |
|---|---|---|---|---|
| 11/23/2022 11/23/22 | Sold | $445,000 | +4.7% | $163 / Sq Ft |
| 10/19/2022 10/19/22 | Pending | -- | -- | -- |
| 10/19/2022 10/19/22 | For Sale | $425,000 | +66.7% | $155 / Sq Ft |
| 07/12/2013 07/12/13 | Sold | $255,000 | +3.4% | $179 / Sq Ft |
| 06/12/2013 06/12/13 | Pending | -- | -- | -- |
| 04/19/2013 04/19/13 | For Sale | $246,700 | +490.2% | $173 / Sq Ft |
| 03/29/2013 03/29/13 | Sold | $41,800 | -16.2% | $29 / Sq Ft |
| 03/05/2013 03/05/13 | Pending | -- | -- | -- |
| 12/26/2012 12/26/12 | For Sale | $49,900 | -- | $35 / Sq Ft |
Tax History Compared to Growth
Tax History
| Year | Tax Paid | Tax Assessment Tax Assessment Total Assessment is a certain percentage of the fair market value that is determined by local assessors to be the total taxable value of land and additions on the property. | Land | Improvement |
|---|---|---|---|---|
| 2024 | $4,618 | $440,400 | $117,000 | $323,400 |
| 2023 | $4,618 | $426,600 | $107,000 | $319,600 |
| 2022 | $3,542 | $408,700 | $90,000 | $318,700 |
| 2021 | $3,490 | $318,100 | $70,000 | $248,100 |
| 2020 | $3,478 | $309,400 | $70,000 | $239,400 |
| 2019 | $3,326 | $303,600 | $63,000 | $240,600 |
| 2018 | $2,508 | $285,200 | $60,000 | $225,200 |
| 2017 | $2,642 | $231,000 | $57,000 | $174,000 |
| 2016 | $2,416 | $226,500 | $55,000 | $171,500 |
| 2015 | $2,320 | $200,600 | $46,000 | $154,600 |
| 2013 | -- | $27,200 | $27,200 | $0 |
Agents Affiliated with this Home
-

Seller's Agent in 2022
Shannon McDonough
Keller Williams Premier Realty
(651) 398-4334
6 in this area
573 Total Sales
-

Seller Co-Listing Agent in 2022
Angela Hames
Keller Williams Premier Realty
(651) 307-9731
5 in this area
525 Total Sales
-

Buyer's Agent in 2022
Cheryl Retterath
Edina Realty, Inc.
(612) 760-4623
1 in this area
176 Total Sales
-
J
Seller's Agent in 2013
Julie VanDerostyne
Keller Williams Integrity Realty
-
J
Seller's Agent in 2013
Jim Seabold
Coldwell Banker Burnet
-
P
Seller Co-Listing Agent in 2013
Patricia Wall
Coldwell Banker Burnet
Map
Source: NorthstarMLS
MLS Number: 6264916
APN: 21-032-21-32-0056
- 15645 Granada Ave N
- 6289 205th St N
- 6272 205th St N
- 6292 205th St N
- 6292 205th St N
- 6266 205th St N
- 6292 205th St N
- 6389 207th St N
- xxx 202nd St Parcel A
- 20730 Glenbrook Ave N
- xxx
- XXXX N 207th St
- 6254 209th St N
- 20089 Fitzgerald Cir N
- 6609 210th Ln N
- 20084 Fitzgerald Trail N
- 20074 Fitzgerald Trail N
- 20092 Fitzgerald Trail N
- 20106 Fitzgerald Trail N
- 21113 S Clydesdale Curve
